




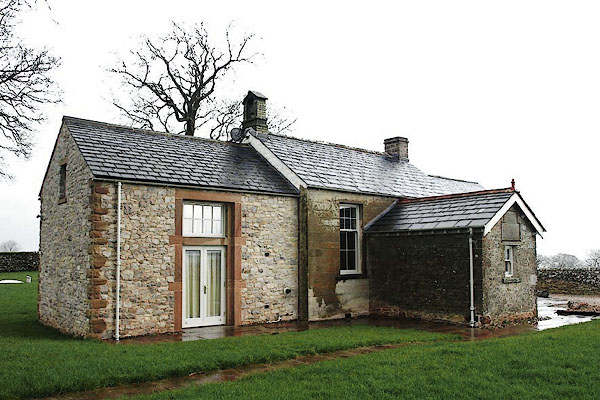
BPA75.jpg (taken 18.4.2008)
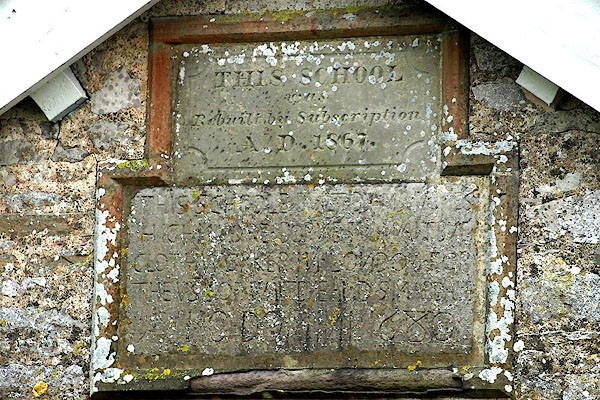
BPA74.jpg Plaques:-
"THIS SCHOOL / was / Rebuilt by Subscription / A.D. 1867." and?
"THIS [SCHOOL / / / / ] 1680" (taken 18.4.2008)
placename:- Waitby School
item:- Cantley Thwaite
 goto source
goto sourceGentleman's Magazine 1823 part 2 p.325 "WAITBY, in the parish of Kirkby Stephen, founded in 1680, by Mr. James Highmore, Citizen of London, and a native of this place, and endowed by him with 400l. which was laid out in purchasing an estate called Cantley Thwaite, in the parish of Sedbergh."
placename:- Waitby and Smardale School
courtesy of English Heritage
"WAITBY AND SMARDALE SCHOOL / / / WAITBY / EDEN / CUMBRIA / II / 462206 / NY7481007936"
courtesy of English Heritage
"School, now store. Dated 1867, and built to replace a school established in 1660, now with minor C20 alterations. Rubble stone walling with quoins, and dressings to openings. Lined out render to front elevation. Slate roof laid to diminishing courses, with brick chimney to right gable and bellcote to the left. T-plan, with lower advanced gabled porch to front. Flanking the porch are 2 tall sash windows, originally 6 over 4 panes, now with lower sashes covered. Advanced porch with small 4-pane sash to gable, and plain doorway to right hand side wall. Rear wall with central sash window, 6 over 4 panes. Interior little altered, with single, undivided school room, retaining fixed shelving and some benches against end walls. Inscribed tablet in porch gable reads 'This school was rebuilt by public subscription A.D. 1867'. This is set above a reset tablet from the earlier school, which reads 'This schoole built by Mr James Highmoore(?) borne at Waitby cloth worker in London for the use of Waitby and Smardale Anno Domini 1660'. A little altered rural schoolroom, which clearly illustrates the scale of educational provision prior to the 1870 Elementary Education Act. ____________"
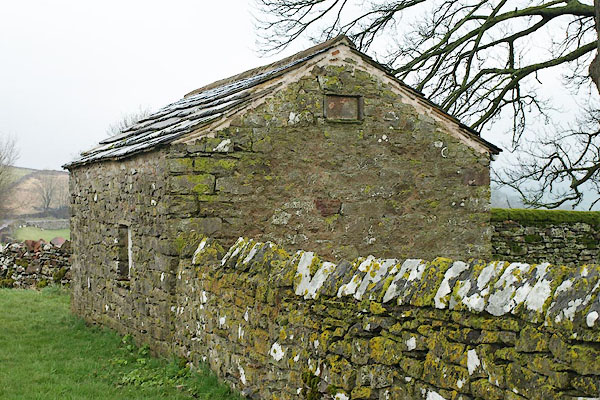
BPA76.jpg The school privy?
(taken 18.4.2008)
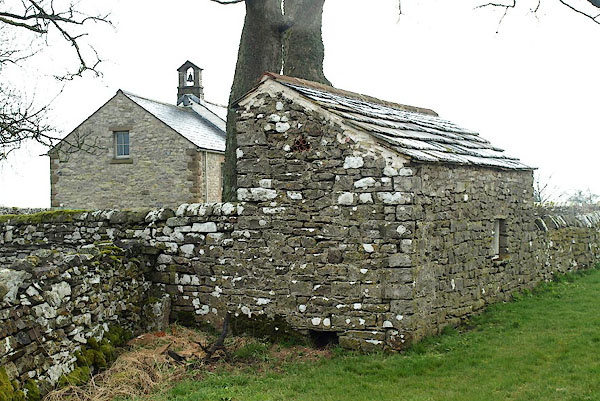
BPA77.jpg The school privy?
(taken 18.4.2008)
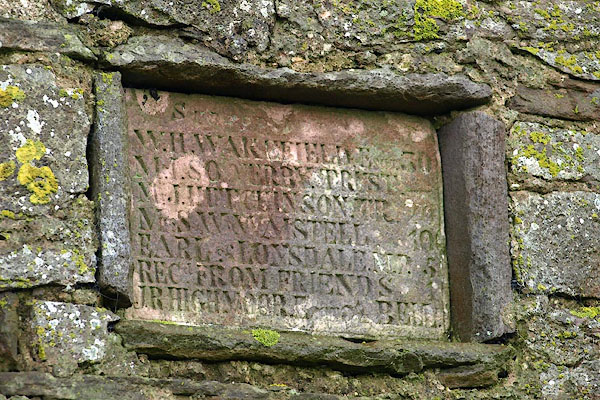
BPA78.jpg Plaque on the ?privy, a list of subscribers.
(taken 18.4.2008)
