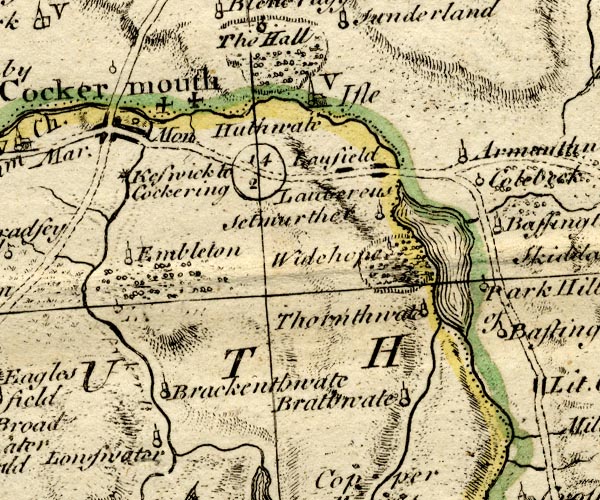




placename:- Cockermouth Grammar School
"Grammar School"

BO18NY12.jpg
two crosses potent, for two schools
item:- Armitt Library : 2008.14.10
Image © see bottom of page
item:- library
 goto source
goto sourcePage 81:- "..."
"... The grammar-school in the church-yard was founded in 1676, by Lord Wharton, Bishop Smith, and others; a library containing valuable books in divinity is attached to it. ..."
placename:- Cumberland Industrial School for Boys
courtesy of English Heritage
"CUMBERLAND INDUSTRIAL SCHOOL FOR BOYS / / / COCKERMOUTH / ALLERDALE / CUMBRIA / II / 490047 /"
courtesy of English Heritage
"Former Industrial School, later Grammar School, and presently office and workshop complex. Opened in 1881 as the Cumberland Industrial School, converted to offices and workshops late C20. Red brick, rising from a shallow blue brick plinth with ashlar sandstone dressings and blue brick blue detailing."
"PLAN: Extensive courtyard plan, with north facing administrative and entrance buildings to the north, linking with the U-shaped main school complex ranged around 3 sides of a large south-facing courtyard."
"EXTERIOR: North elevation made up of single and 2-storeyed buildings forming an asymmetrical attached range to the rear of the courtyard complex. Central entrance building of domestic form, 2 storeys with central doorway below semi-circular overlight, and with flanking full-height canted bay window, ashlar sill bands, 4 over 4 pane sash windows and a hipped roof. The rear of the building is attached to a 2- storeyed, 10 bay rear projection from the central range of the south facing courtyard complex, set below a shallow catslide roof. At the left-hand end of this projecting range, a single-storeyed L-shaped block of 7 bays extends northwards, and returns eastwards, aligning with the front of the entrance building. The 8-bay north elevation rises to a storey-and-a-half at the east end, below a hipped roof. To the right of the entrance building are 2 narrow single-storeyed projecting wings, both linked to the rear of the courtyard complex. At the right-hand end, an L-shaped 2- storeyed wing, possibly a near contemporary addition, with narrow linking corridor, set at an angle to the main east-west axis of the site, and with canted bay windows to the south-west and south-east elevations. Throughout the north facing elevation, the component structures display common detailing, with multi-pane sash windows, ashlar head and sill banding and hipped roofs with oversailing eaves. South (courtyard)elevation with symmetrical east-west range, 6:8:6 bays, the 8 bay part of 3 storeys, the flanking ranges of 2 storeys, all with tall semi-circular arch-headed ground floor windows. Above, window openings set within ashlar head and sill bands. 8-bay 2-storeyed wings to either end of the east-west range, with lower 4-bay end sections, all with hipped roofs. The east wing has a glazed lean-to canopy carried on cast-iron columns, whilst the wide ground floor openings to the west wing, now infilled, have semi-cicular arched heads. At the north end of the west range, a projecting 2-storey attached building with hipped roof stands adjacent to a wide semi-circular arched opening within the end elevation of the storey-and-a-half part of the north frontage range, close to the position of a former tall octagonal chimney."
"INTERIOR: Not inspected."
"HISTORY: The Cumberland Industrial School for Boys was opened in 1881 by the Home Secretary Sir William Harcourt. Industrial schools were established to provide practical education and training for children less well-suited to academic tuition throughout the C19, and were often sited in rural locations. The 1898 O.S. map shows the school sited within a garden setting, on the undeveloped south-east edge of Cockermouth, opposite the town cemetery. The school remained in use until its closure in 1921, and later reopened as the Cockermouth Secondary School. After the 1945 Education Act, it became the Cockermouth Grammar School, ramaining in such use until its closure in 1990."
"An extensive and well-preserved purpose- built Industrial School of 1881, one of the most complete survivals of this specialist form of training school, and one of the less well- known aspects of the School Board system of the late C19."
