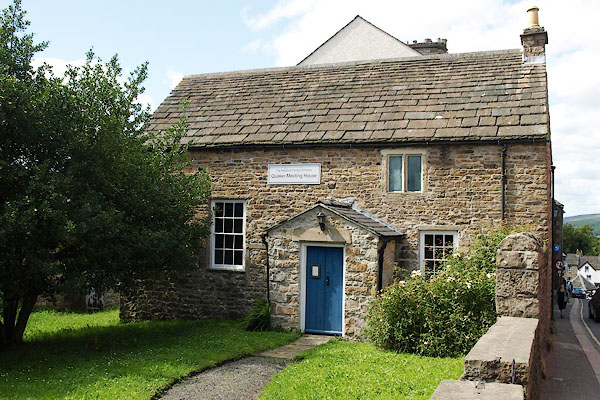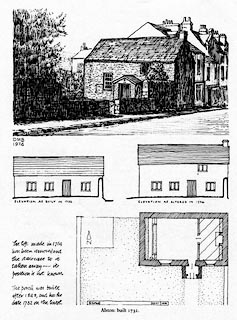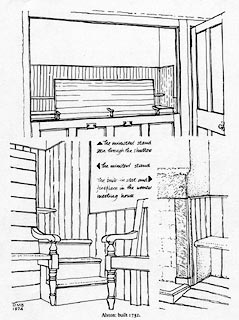





BRD37.jpg (taken 25.7.2009)
"Friends Meeting House / Grave Yd."
placename:- Alston Meeting House
"1668-1902 ... Allendale MM"
"1981- ... Carlisle &Holm MM"
placename:- Alston Meeting House
courtesy of David Butler
 click to enlarge
click to enlargePR1490.jpg
 click to enlarge
click to enlargePR1491.jpg
item:- private collection : 377
Images © Friends Historical Society
courtesy of English Heritage
"WALLS TO BURIAL GROUND IN FRONT OF QUAKER MEETING HOUSE / / FRONT STREET / ALSTON MOOR / EDEN / CUMBRIA / II / 73119 / NY7194746375"
courtesy of English Heritage
"Drystone walls with triangular coping stones to south and west sides; C20 wooden gate on east side is flanked by sections of drystone wall with flat copings. All these walls are c4 ft high, but the section of the east wall adjoining the Meeting House is c8 ft high of coursed rubble with segmental copings."
courtesy of English Heritage
"QUAKER MEETING HOUSE / / FRONT STREET / ALSTON MOOR / EDEN / CUMBRIA / II / 73118 / NY7193846381"
courtesy of English Heritage
"Meeting House, built at right angles to road, dated 1732. Coursed, squared rubble on plinth. Graduated stone-flagged roof with stone chimney to east end. Originally single-storey, 1st floor was added in 1764; originally 4-bay with mullioned 2-light windows, now 3-bay. Gabled porch has lintel dated 1732, but porch and single sashes with glazing bars on either side were added after 1848. Only one 2-light mullioned window has been retained; on 1st floor, it is blocked and painted in trompe l'oeil fashion."

 Lakes Guides menu.
Lakes Guides menu.