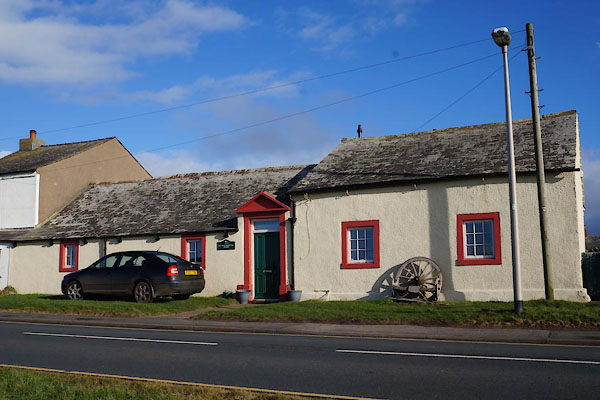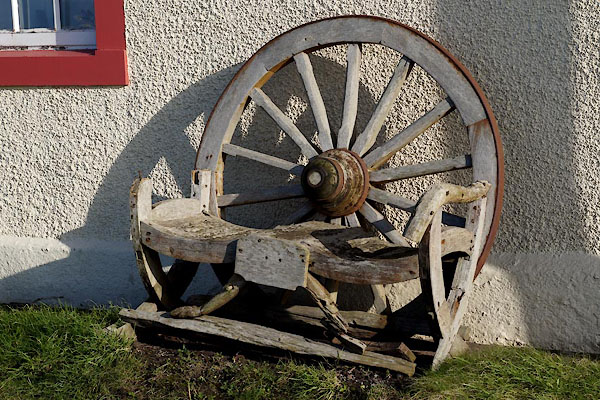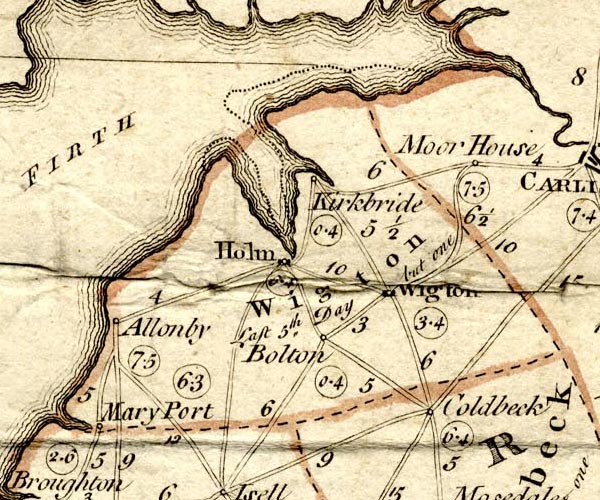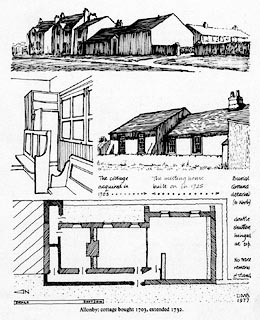 |
 |
   |
|
|
|
Allonby Meeting House |
|
Quaker Meeting House |
| locality:- |
Allonby |
| civil parish:- |
Allonby (formerly Cumberland) |
| county:- |
Cumbria |
| locality type:- |
meeting house |
| locality type:- |
quaker meeting |
| coordinates:- |
NY08164337 |
| 1Km square:- |
NY0843 |
| 10Km square:- |
NY04 |
| references:- |
Butler 1978
|
|
|
|

BZV06.jpg (taken 7.2.2014)

BZV07.jpg Seat.
(taken 7.2.2014)
|
|
|
| evidence:- |
old map:- OS County Series (Cmd 35 2)
placename:- Friends Meeting House
|
| source data:- |
Maps, County Series maps of Great Britain, scales 6 and 25
inches to 1 mile, published by the Ordnance Survey, Southampton,
Hampshire, from about 1863 to 1948.
"Friends Meeting House"
|
|
|
| evidence:- |
text:-
placename:- Allonby Meeting House
|
| source data:- |
: : Quaker Administrative History "ALLONBY, Cumb, after 1974 Cumbr ... NY082435"
"1668-1964 ... Holm MM"
"1965-1990 ... Carlisle &Holm MM"
|
|
|
| evidence:- |
old map:- Backhouse 1773
placename:- Allonby meeting
|
| source data:- |
Map, hand coloured engraving, Map of the Meetings belonging to
the Quarterly Meetings of Lancaster, Westmorland, Cumberland,
Northumberland, Durham and York, scale about 9 miles to 1 inch,
by James Backhouse, engraved by Thomas Kitchin, published by
James Backhouse, Darlington, Durham, 1773.

BKH2Wgtn.jpg
labelled:- "Allonby / 7.5"
meeting day Thursday
nearby market day Saturday
item:- private collection : 224
Image © see bottom of page
|
|
|
| evidence:- |
drawing:- Butler 1978
placename:- Allonby Meeting House
|
| source data:- |
Allonby Meeting House drawn by David Butler and published in Quaker Meeting Houses
of the Lake Counties by David M Butler, by the Friends Historical Society, 1978
courtesy of David Butler
 click to enlarge click to enlarge
PR1497.jpg
item:- private collection : 377
Image © Friends Historical Society |
|
|
| evidence:- |
database:- Listed Buildings 2010
|
| source data:- |
courtesy of English Heritage
"QUAKER MEETING HOUSE / / / ALLONBY / ALLERDALE / CUMBRIA / II / 410409 / NY0816743370"
|
| source data:- |
courtesy of English Heritage
"Cottage now Quaker Meeting House. C17 cottage converted to meeting house 1703 and
extended 1732. Painted rendered walls, under graduated greenslate roof. Single-storey,
2-bay former cottage with lower 2-bay extension to left. Panelled door with overlight
in pilastered doorcase under pediment. Blank front and side walls. Rear has sash windows
with glazing bars in painted stone surrounds. Interior has panelled screen separating
Women's and Men's rooms. See D.M. Butler, Quaker Meeting Houses of the Lake Counties,
1978, pp.32-34."
|
|
|








 click to enlarge
click to enlarge
 Lakes Guides menu.
Lakes Guides menu.