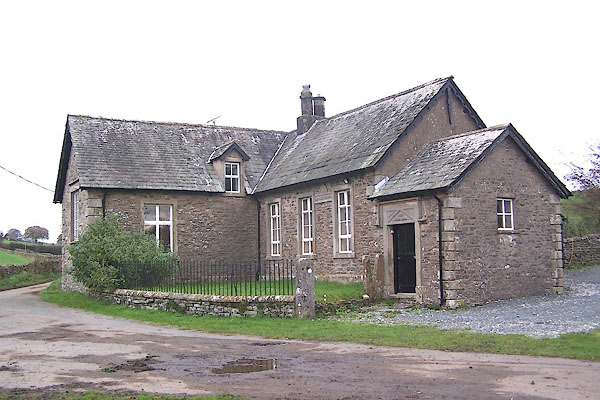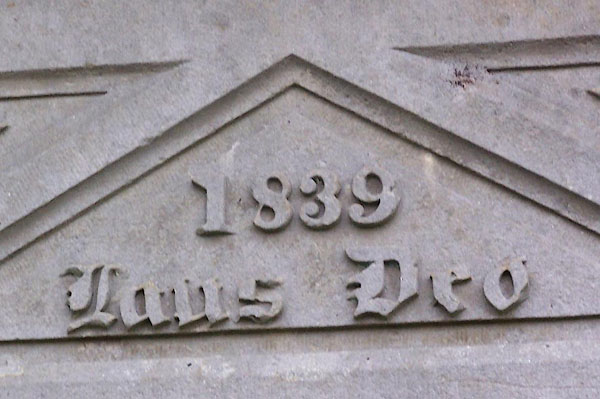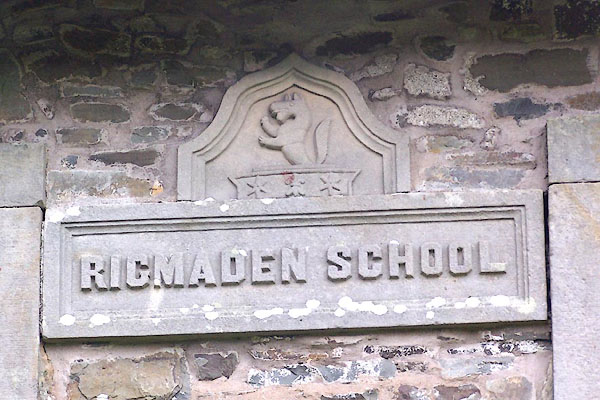





BMY79.jpg (taken 10.11.2006)

BMY80.jpg Carved stone:-
"1839 Laus Deo" (taken 10.11.2006)
placename:- Rigmaden School
"Rigmaden School (Endowd)"
placename:- Rigmaden School
courtesy of English Heritage
"RIGMADEN SCHOOL AND SCHOOL HOUSE / / CHAPEL LANE / MANSERGH / SOUTH LAKELAND / CUMBRIA / II / 75719 / SD6017082789"
courtesy of English Heritage
"Former school and house. Lintel reads: "1839/LAUS DEO". Stone rubble with ashlar dressings and slate roof. T-plan, single storey, the house with attic in north wing. Rusticated quoins and decorative bargeboards. South wing of 3 bays with gabled porch to south return. Windows in ashlar surrounds have casements. Entrance has decorated lintel with date under label mould, with panelled door. Panel reading: "RIGMADEN SCHOOL" between 2nd and 3rd bays has crest above. Cross-axial stack with diagonal shafts. West wing has casement window and gabled dormer to south; window with small-paned fixed glazing under drips tone to west; entrance with plank door to north. North wing has sashed window; gabled dormer and small triangular-headed light. Gabled porch has finial and label mould to entrance with 9-panel door, 3 glazed. Gable-end stack. East elevation has attached outbuilding entrance under canopy to south end, dormer window to north end. Area to south-west has plain iron railings on stone base and squeeze stile."

BMY81.jpg Carved stone, crest and:-
"RIGMADEN SCHOOL" (taken 10.11.2006)

 Lakes Guides menu.
Lakes Guides menu.