




placename:- Underley Hall
placename:- Underley
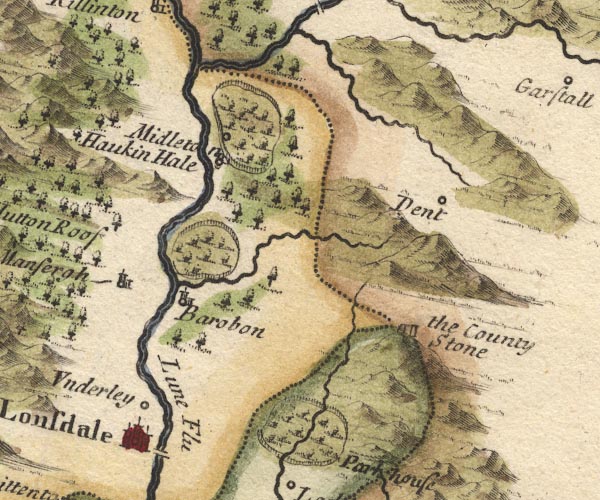
MD10SD68.jpg
"Underley"
Circle.
item:- JandMN : 24
Image © see bottom of page
placename:- Underley
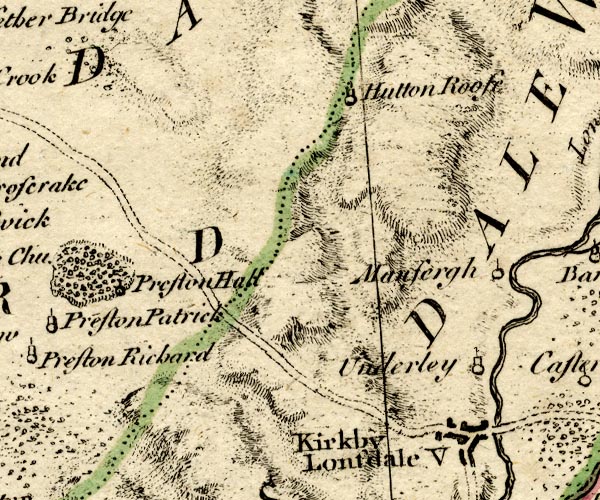
BO18SD58.jpg
"Underley"
circle, tower
item:- Armitt Library : 2008.14.10
Image © see bottom of page
placename:- Underlay
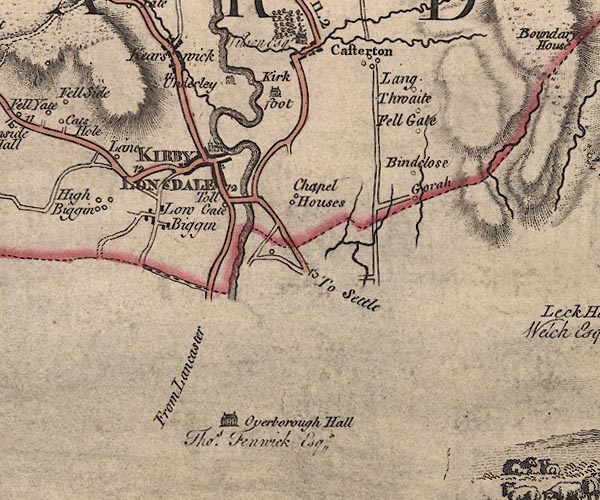
J5SD67NW.jpg
"Underlay"
house
item:- National Library of Scotland : EME.s.47
Image © National Library of Scotland
placename:- Underley
 goto source
goto sourceTour to the Caves in the West Riding of Yorkshire, late 18th century
Page 240:- "..."
"... We walked through the church-yard [Kirkby Lonsdale], which is large and spacious, along the margin of a high and steep bank, to neat white mansion-house full in view, somewhat above half a mile distant, called Underley. The prospect was of the most amusing kind. At the foot of the steep bank on which we walked, being about forty or fifty yards perpendicular, glided the large pellucid river Lune, amongst the rocks and pebbles, which amused the ear, whilst the eye was entertained itself with a vast variety of agreeable objects. ..."
placename:- Underlay
 goto source
goto sourcePage 162:- "..."
"... Underlay, a mansion here about half a mile distant, commands a view of a rich and fertile vale, terminated by a range of lofty mountains, the nearest two or three miles off. Ingleborough with its head in the clouds farthest to the south. ..."
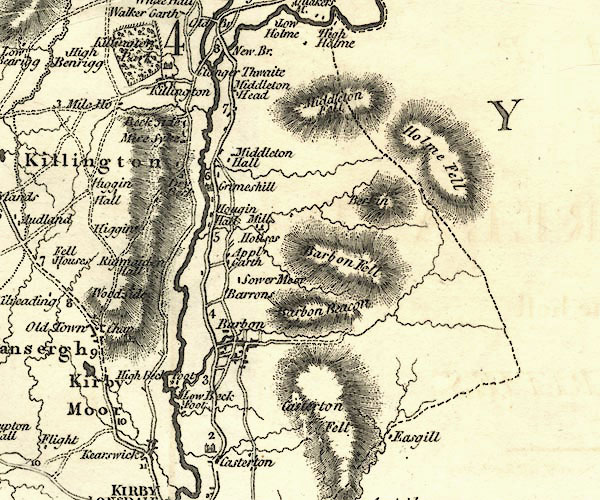
CY24SD68.jpg
house symbol; large house
item:- JandMN : 129
Image © see bottom of page
placename:- Underley Hall
 goto source
goto sourcePage 187:- "After leaving the church, proceed through the stile in the north-east corner of the church-yard, and survey the scene which, as has been said before, excites the admiration of all. Pursuing the path along the brow,"
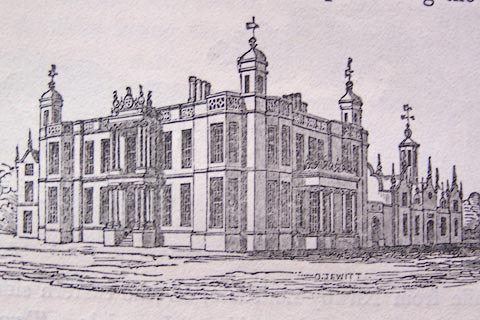 click to enlarge
click to enlargeO80E43.jpg
Underley Hall "[O JEWITT]"
"and through a fine park, you shortly come in sight of Underley, erected about 25 years ago by the late A. Nowell, Esq., but now the property and residence of Alderman Thompson, M.P. for this his native County. It will be seen, that its architecture is of the modern Elizabethan style."
item:- Armitt Library : A1180.33
Image © see bottom of page
placename:- Underley Park
 goto source
goto sourcePage 93:- "... Underley Park, the seat of Mr. Nowell; are prominent features in the charming scene. ..."
placename:- Underley Hall School
courtesy of English Heritage
"UNDERLEY HALL SCHOOL / / UNDERLEY PARK / KIRKBY LONSDALE / SOUTH LAKELAND / CUMBRIA / II[star] / 75267 / SD6150480135"
courtesy of English Heritage
"1825-8 and 1872. By George Webster, altered and enlarged by Paley and Austin. Jacobean. Two storeys with towers. Ashlar, with slate roofs and lead cupolas. Older part was planned as a quadrangle with symmetrically composed facades to south and east. The south (former entrance) facade is of seven bays with canted bays to first and last through both storeys. Plinth, two strings and openwork parapet closed by square turrets at either end with ogee cupolas. Mullioned and transomed windows of two lights except to the canted bays which have five. Two storey porch of coupled columns, Doric below and Ionic above. "1825" in cartouche over door. The east facade is of five bays. End bays, turrets and decorative features as above. Across the central bays is a one-storey Roman Doric tetrastyle porch with elaborate strap- work cresting. On the west side is the service wing with gabled dormers and no parapet, and the present entrance under a three storey tower probably of the later build. The newer part of the house lies to the north and comprises additional rooms and extensive stable and offices. The detail of the original block is continued except for a four-storey tower with clasping, turrets and an openwork parapet of Gothic arches. At its base is a square bay window of six lights on ground and first floors framed by Doric and Ionic pilasters respectively. The stable court has decorated cast iron and glass canopy. The chapel was added in 1965 to the east by Building Design Partnership, connected by a corridor to second build. The chapel is not of special interest. Interior. Mostly by Paley and Austin. In vestibule plaque with "A.C.N. 1825". Dining room has ceiling of moulded ribs in Tudor style and panelling with Ionic pilasters. Fireplace in keeping. Similar panelling to former entrance hall, and drawing room which also has fireplace of white marble by Webster with coupled Ionic pilasters. The library in the later wing is Palladian with applied Ionic pilasters. The staircase, by Webster, is entirely cased in panelling of cruciform design and has a ceiling pattern of ribs and pendants enclosing Tudor motifs. Wide dogleg stair in two flights. Terrace to south of house with retaining walls in keeping, and similar gatepiers a little to the west on drive to Kearstwick. On terrace to east of house (floor of former conservatory) large square stone vessel with Italian Romanesque decoration resting on four lions, probably C19. Built for Alexander Nowell MP, and extended for the Earl of Bective. One of the first great houses of the Jacobean revival, recognised as such by Henry Shaw. (Details of Elizabethan Architecture, 1839) and the first house of this size to be built in Westmorland since Levens. The work of both periods was executed to a high standard, with surprising scholarship in Webster's case. The house formed the subject of the only drawings he ever sent to the Royal Academy exhibition and it is one of his major surviving works."
placename:- Underley Lodge
courtesy of English Heritage
"UNDERLEY LODGE / / UNDERLEY PARK / KIRKBY LONSDALE / SOUTH LAKELAND / CUMBRIA / II / 75268 / SD6072679423"
courtesy of English Heritage
"GATEPIERS AT UNDERLEY LODGE / / UNDERLEY PARK / KIRKBY LONSDALE / SOUTH LAKELAND / CUMBRIA / II / 75269 / SD6071279417"
placename:- Underley Hall
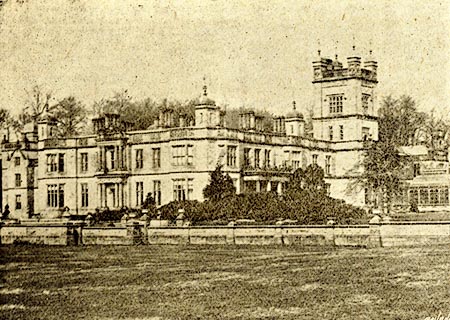 click to enlarge
click to enlargeJSN403.jpg
Opposite p.8 in The Gossiping Guide to Kirkby Lonsdale.
printed at lower right:- "BOURNE"
item:- Armitt Library : A1612.A3
Image © see bottom of page
placename:- Underley Hall
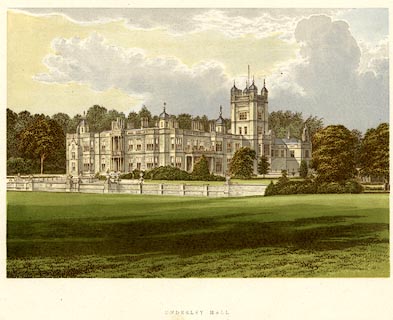 click to enlarge
click to enlargePR0719.jpg
printed at bottom centre:- "UNDERLEY."
item:- Dove Cottage : 2008.107.608
Image © see bottom of page
placename:- Underley Hall
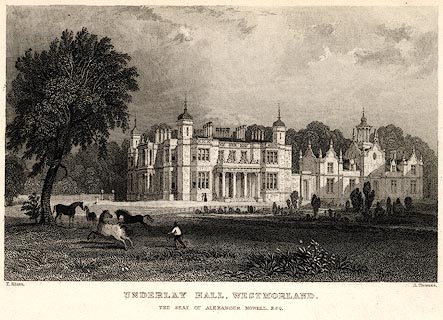 click to enlarge
click to enlargePR0009.jpg
vol.1 pl.33 in the set of prints, Westmorland, Cumberland, Durham and Northumberland Illustrated.
printed at bottom left, right, centre:- "T. Allom. / J. Thomas. / UNDERLEY HALL, WESTMORLAND. / THE SEAT OF ALEXANDER NOWELL, ESQ."
item:- Dove Cottage : 2008.107.9
Image © see bottom of page
 sundial
sundial: Paley, Edward G
: Austin, Hubert J
