




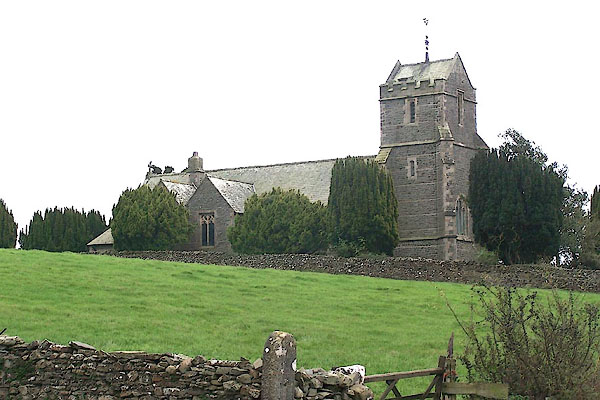
BMY78.jpg (taken 10.11.2006)
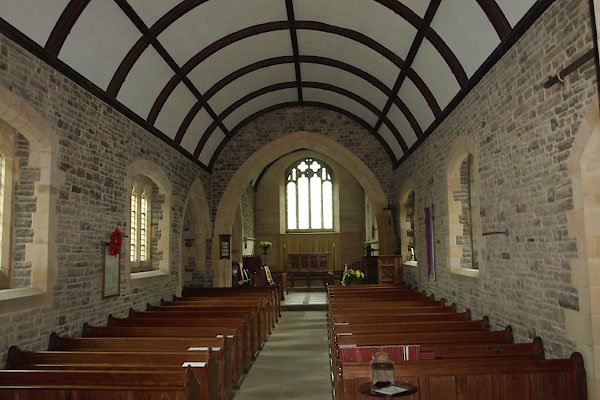
BXV65.jpg (taken 10.2.2013)
placename:- St Peter's Church
"St Peter's Church (Per Curacy) / Grave Yard"
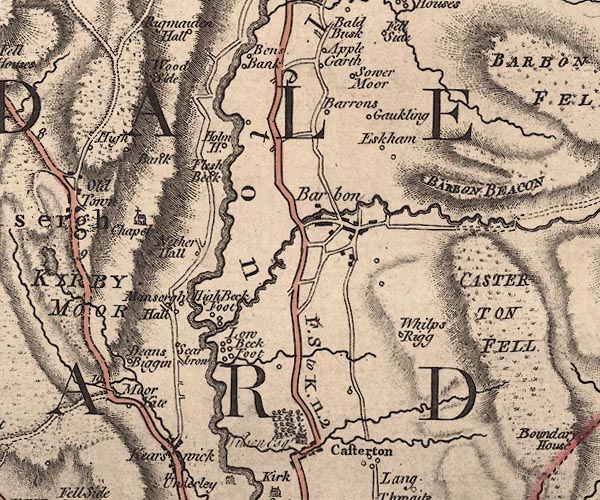
J5SD68SW.jpg
"Chapel"
church
item:- National Library of Scotland : EME.s.47
Image © National Library of Scotland
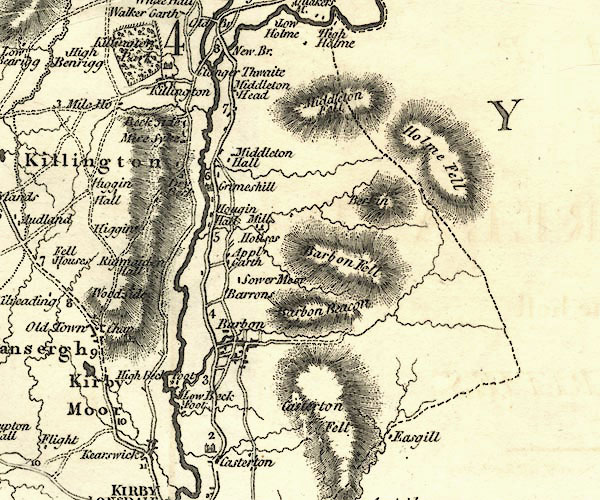
CY24SD68.jpg
"Chap"
church symbol; church or chapel
item:- JandMN : 129
Image © see bottom of page
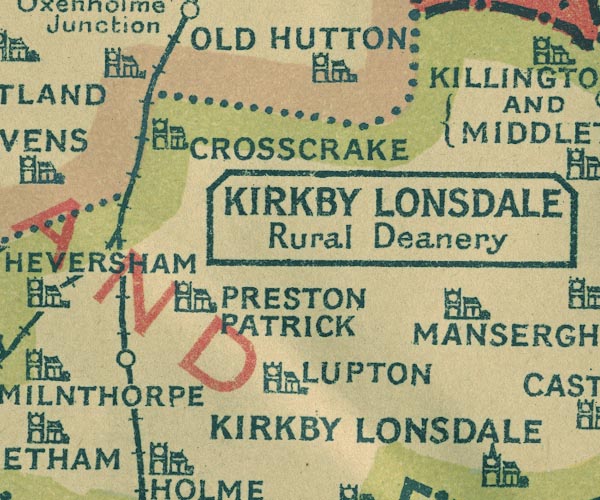
NUR1SD58.jpg
"MANSERGH"
United benefice with Kirkby Lonsdale, one parish.
item:- JandMN : 27
Image © see bottom of page
 stained glass
stained glass kneelers
kneelersplacename:- Church of St Peter
courtesy of English Heritage
"CHURCH OF ST PETER / / CHAPEL LANE / MANSERGH / SOUTH LAKELAND / CUMBRIA / II / 75718 / SD6024782704"
courtesy of English Heritage
"Church. 1880. By Paley and Austin. Dressed slate with ashlar dressings and slate roof. Nave, west tower, chancel and north transept and vestry. Quoins. Tower has large diagonal buttresses and south weathered stair turret; 2 dripcourses; cusped louvred bell openings with continuous label mould; saddleback roof has coped gables to east and west, and embattled parapets and spouts to north and south. 3-light west window with Perpendicular tracery has plaque below recording building of church, incorporating lead panel dated 1726. North side has basement entrance and ogee-headed light; similar light to south. 3-bay nave has straight-headed windows of 2 and 3 lights with cusping. South gabled porch of timber on stone base has moulded members, tracery panels and moulded segmental-arched opening. 2-bay chancel has sill course and gable cross. 2- and 1-light straight-headed windows with double cusped lights to south. 4-light traceried east window, the sill course continuing above small buttress to become label mould to vestry window of 4 lights with 3-centred heads. Transept of 2 gabled bays; straight-headed traceried windows of 2 lights; rainwater head to valley gutter; cross-axial stack to east bay. Vestry under swept catslide roof to east has entrance with 3-centred head. Interior: Waggon roofs with moulded members. Tower arch has continuous double chamfer; good stained glass to west window. Tapered octagonal font with roll mouldings. Wall memorial to Christopher (died 1845) and Catherine (died 1851) Wilson, richly ornamented Gothic form, with pinnacles and nodding ogee canopy. Chancel arch as tower arch, arches to transept from nave and chancel die into jambs. Chancel has ashlar facing below sill course and to whole of east wall. Timber pulpit on stone base has moulded panels. Timber lectern and stalls have blind and pierced tracery. Altar rails have turned balusters over middle rails. Panelled recess under south window has 2 seats; north recess has moulded sill and sunk ogee to head. Transept has valley on traceried arch braces. Good C19 stained glass to north-west window. Entrance to vestry has sunk ogee and tracery to lintel."
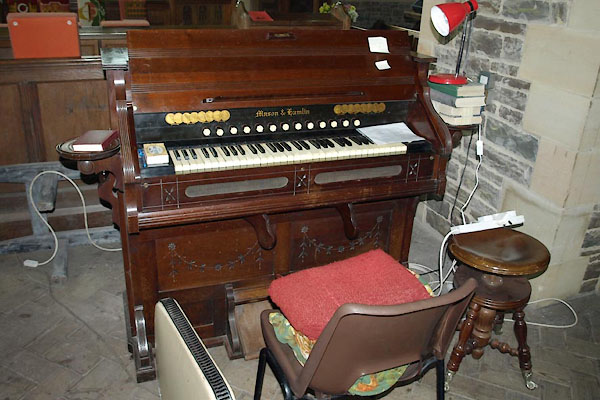
BXV72.jpg Harmonium, made by Mason and Hamlin
(taken 10.2.2013)
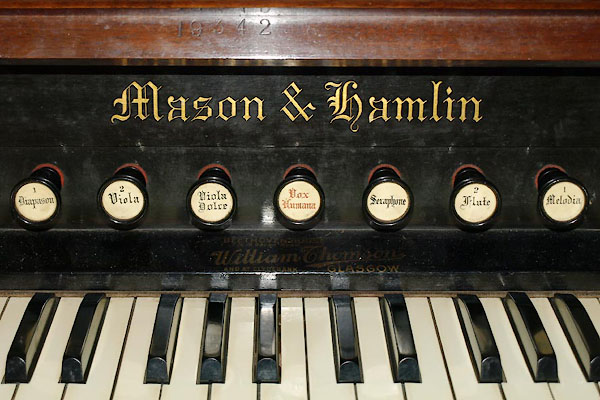
BXV73.jpg Harmonium, made by Mason and Hamlin
(taken 10.2.2013)
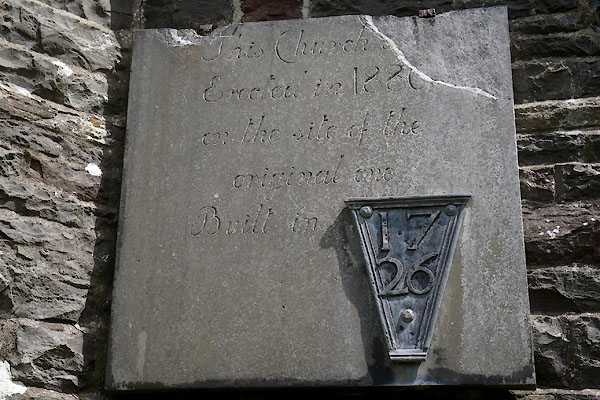
CDO15.jpg Date stone.
(taken 9.7.2015)
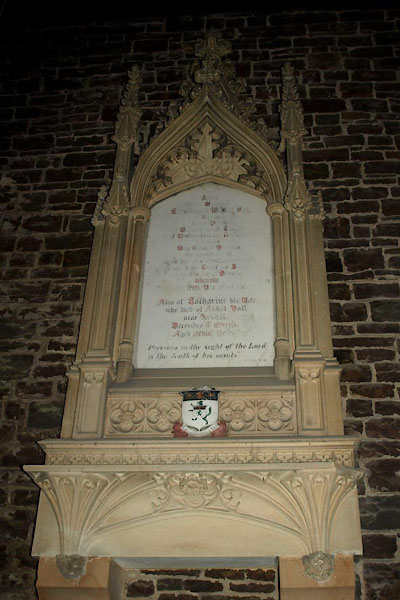
BXV66.jpg Memorial, Christopher Wilson, died 1845.
(taken 10.2.2013)
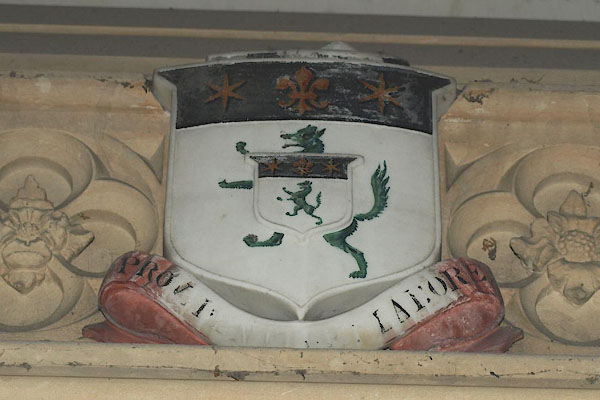
BXV67.jpg Coat of arms, Christopher Wilson, died 1845.
(taken 10.2.2013)
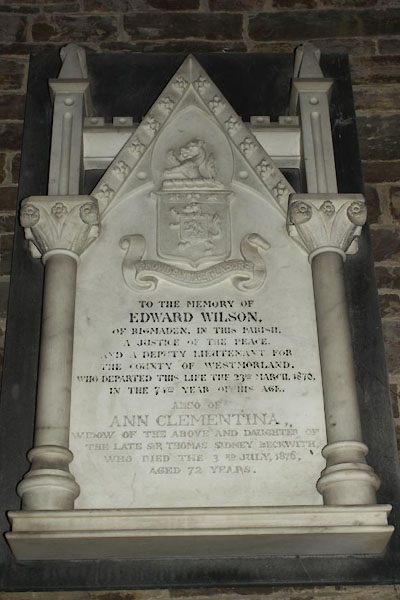
BXV68.jpg Memorial, Edward Wilson, died 1870.
(taken 10.2.2013)
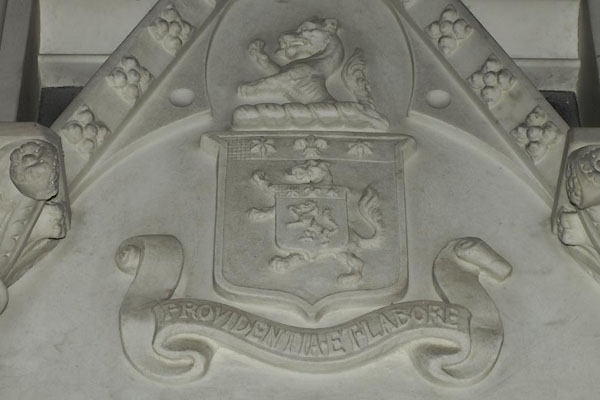
BXV69.jpg Coat of arms, Edward Wilson, died 1870.
(taken 10.2.2013)
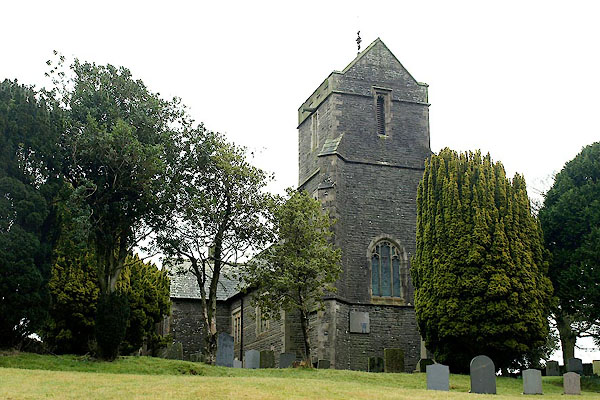
BXV64.jpg (taken 10.2.2013)
: Paley, Edward G
: Austin, Hubert J

 Lakes Guides menu.
Lakes Guides menu.