




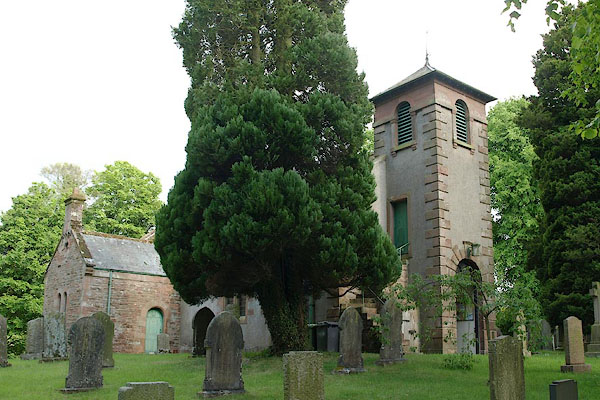
BSW63.jpg (taken 4.6.2010)
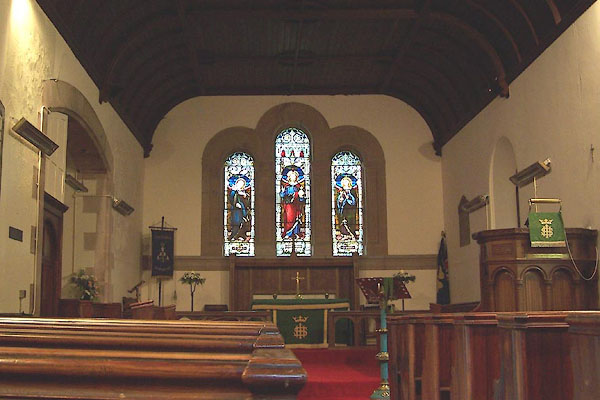
BMM59.jpg (taken 11.8.2006)
placename:- St Peter's Church
"St. Peter's Church (Rectory) / Grave Yard"
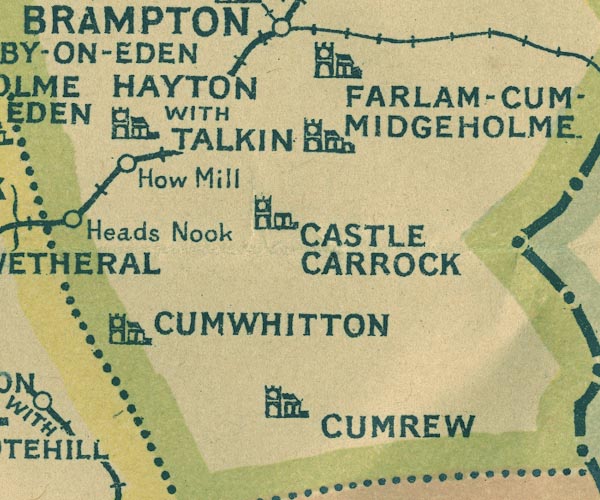
NUR1NY55.jpg
"CASTLE CARROCK"
Held in plurality with Cumrew.
item:- JandMN : 27
Image © see bottom of page
 notes about bells
notes about bells stained glass
stained glassplacename:- Church of St Peter
courtesy of English Heritage
"CHURCH OF ST PETER / / / CASTLE CARROCK / CARLISLE / CUMBRIA / II / 77996 / NY5435755413"
courtesy of English Heritage
"Church. On medieval site, rebuilt 1828 and restored 1888 (both dates on weather vane on tower). Cement rendered walls on chamfered plinth, red sandstone raised quoins with V-joints. Small square 3-storey west tower/porch; 4 bay nave/chancel, with north vestry of 1888. Tower: studded plank door has semicircular coloured glass fanlight and keyed entablature: external steps left give access to belfry, which has louvred vents and pyramidal roof. Nave/chancel: round-archedwindows and 3-light east window. Interior: barrel vaulted plank ceiling: wooden painted panel of arms of Queen Anne: pews and furnishings of late C19. East window by E.R. Suffling &Co, 1888; other stained glass, one signed Swaine Bourne 1883. Inscribed grave slab in chancel to John de Beghokirk, who was appointed Rector in 1346."
 cross slab gravestones
cross slab gravestones| Helpeston, Robert de | 1312 - |
| Begho Kirk, John de | 1346 - |
| Adam, Sir | 1356 - about |
| Carleton, Thomas de | 1380 - about |
| Colt, John | 1380 - |
| Richardson, John snr | |
| Richardson, John jnr | 1571 - |
| Stodart, John | 1586 - |
| Milburn, Leonard | 1589 - |
| Gibson, Christopher | 1635 - |
| Sharron, Henry | 1672 - |
| Rickerby, Christopher | 1679 - |
| Pattinson, Joseph | 1722 - |
| Pearson, John | 1739 - |
| Rickinson, Richard | 1778 - |
| Bowe, John Thomas | 1816 - |
| Hudson, Samuel | 1832 - |
| Vaughan, Thomas Charles | 1834 - |
| O'Gorman, Robert Johnson | 1876 - |
| Prowde, John | 1900 - |
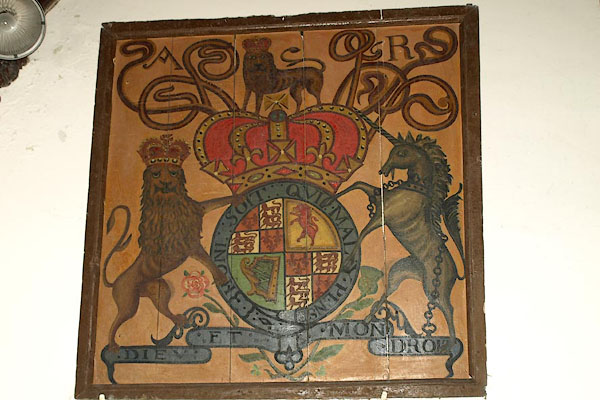
BSW65.jpg Coat of arms, Anne Regina, early 18th century.
(taken 4.6.2010)
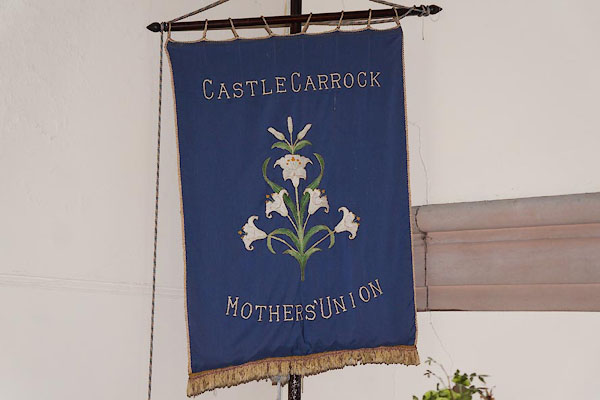
CAW79.jpg Mothers Union banner.
(taken 6.6.2014)
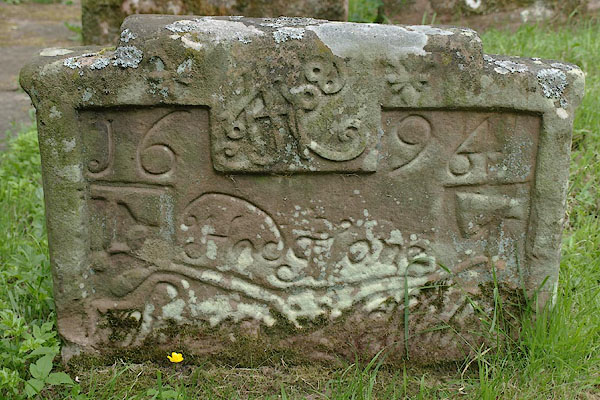
BSW66.jpg Gravestone, Hodgsone, 1696.
(taken 4.6.2010)
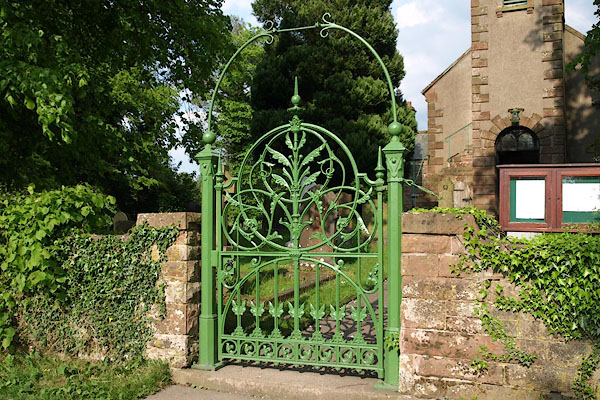
BSW67.jpg Church gate.
(taken 4.6.2010)
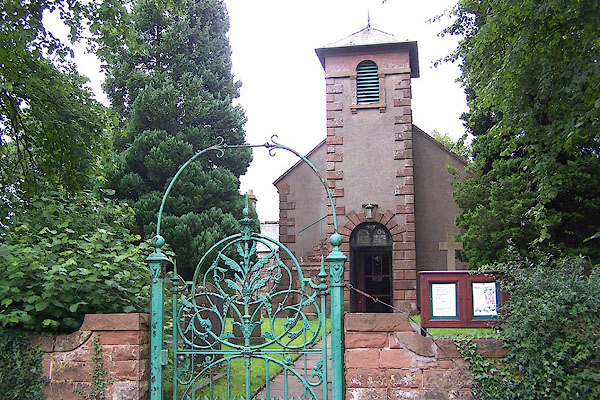
BMM58.jpg (taken 11.8.2006)

 Lakes Guides menu.
Lakes Guides menu.