




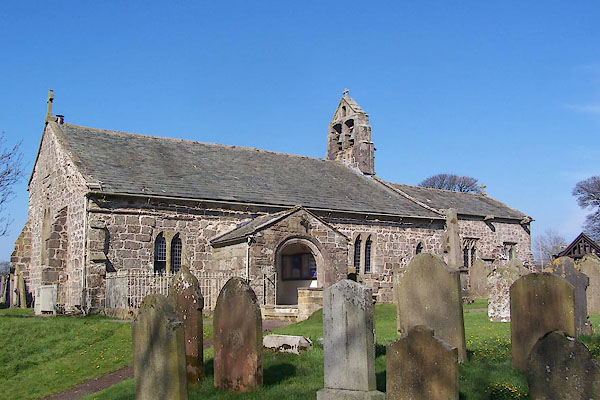
BNK64.jpg (taken 24.3.2007)
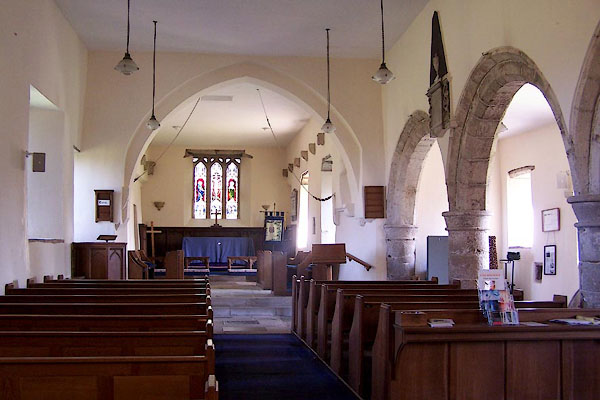
BNK68.jpg (taken 24.3.2007)
placename:- St Oswald's Church
"St. Oswald's Church (Rectory) / Grave Yard"
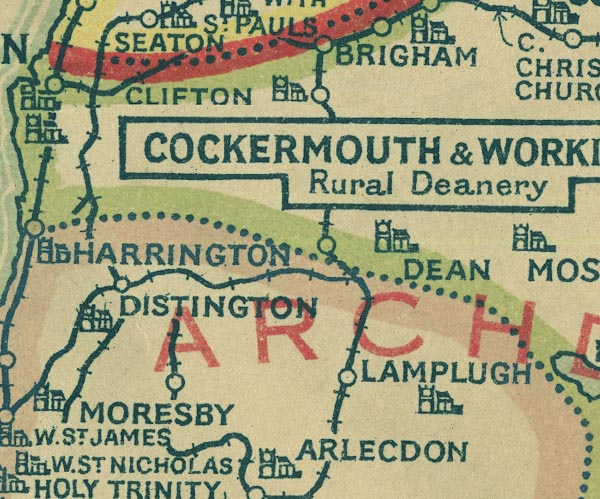
NUR1NY02.jpg
"DEAN"
item:- JandMN : 27
Image © see bottom of page
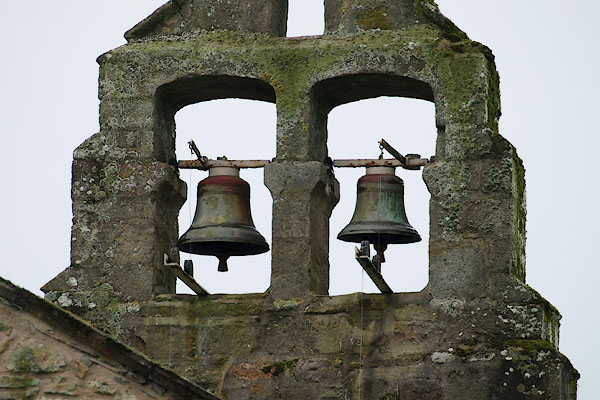
BRU79.jpg (taken 6.11.2009)
 gargoyles
gargoyles stained glass
stained glassplacename:- Church of St Oswald
courtesy of English Heritage
"CHURCH OF ST OSWALD / / / DEAN / ALLERDALE / CUMBRIA / I / 72624 / NY0708525365"
courtesy of English Heritage
"Parish Church. C12 with C13 and C15 extensions and C17 alterations. Squared blocks of calciferous sandstone, under graduated greenslate roof with coped gables and cross finials. 3-bay nave with south aisle and porch and twin open east bellcote. 3-bay chancel with north vestry. North nave wall has C12 lower courses and blocked doorway, C13 narrow round-headed windows. Restored 2-light windows,the head of one formed from a medieval graveslab. C13 south aisle wall and porch with round-headed arch and doorway. Single and 2-light ogee-headed windows. C15 chancel has 2-light ogee-headed windows under hoodmoulds. Medieval carved beast gargollesat eaves. 3-light Tudor east window. C20 vestry. Higher-pitched roof line visible on gable wall of nave. Interior of nave has Norman font on C20 shaft. C19 stained glass in west window. Corbels for original lower roof. Built-in medieval cross slab in north wall. 4-bay aisle of round arches on round piers. South tomb recess and aumbry recess. Single-light window has sill of built-in fragment of medieval cross slab. Medieval cross slab used as flagging. Original chancel arch removed and replaced by plaster pointed arch. Original corbelling complete with uninscribed shields. Aumbry in south wall. North door now in vestry has chamfered surround under hoodmould. Lintel for east window is reused medieval cross slab to a member of the Branthwaite family of Branthwaite Hall. Statue corbels flank east window."
courtesy of English Heritage
"CHURCHYARD CROSS SOUTH OF CHURCH OF ST OSWALD / / / DEAN / ALLERDALE / CUMBRIA / II / 72625 / NY0709725353"
courtesy of English Heritage
"Churchyard Cross. Probably C17. Calciferous sandstone. 7 octagonal steps surmounted by shaped cross base now with C18 sundial shaft without brass plate. Listed for group value with Church of St Oswald."
 cross slab gravestones
cross slab gravestones| Thomas | 1175 - |
| St Alban, Thomas de | 1227 - |
| Robert | 1227 - |
| Burneby, Reynold de | 1240 - |
| Wicton, Jacobus de | 1263 - |
| Thomas the Clerk | 1280 - |
| Sedinton, Thomas de | 1280 - |
| Cheval, Thomas | 1299 - |
| Heyden, John de | 1316 - |
| Blound, William de | 1317 - |
| Capella, Gilbert de | 1330 - |
| Stodfield, William de | 1356 - |
| Killure, Nicholas de | 1371 - |
| Dunstan, John de | 1372 - |
| Vaus - Wauze | 1404 - |
| Forster, Herny | 1426 - |
| Eaglesfield, Thomas | 1465 - |
| Atkinson, William | 1466 - |
| Adam, Sir | 1478 - |
| Holdstock, R | 1488 - |
| Curwen, John | 1502 - |
| Harrison, Christopher | 1540 - |
| Laythes, Thomas, Sir | 1585 - |
| Fletcher, Lancelot snr | 1593 - |
| Fletcher, Lancelot jnr | 1635 - |
| Pickard, Thomas | 1664 - |
| Proctor, Anthony | 1696 - |
| Dalton, John | 1705 - |
| Ponsonby, William | 1712 - |
| Tarn, Miles | 1760 - |
| Tarn, John | 1795 - |
| Ion, Lancelot | 1803 - |
| Sill, Henry | 1804 - |
| Sherwen, S | 1815 - |
| Sherwen, Samuel | 1825 - |
| Sherwen, William | 1871 - |
| Bennett, E C | 1898 - |
 sundial
sundial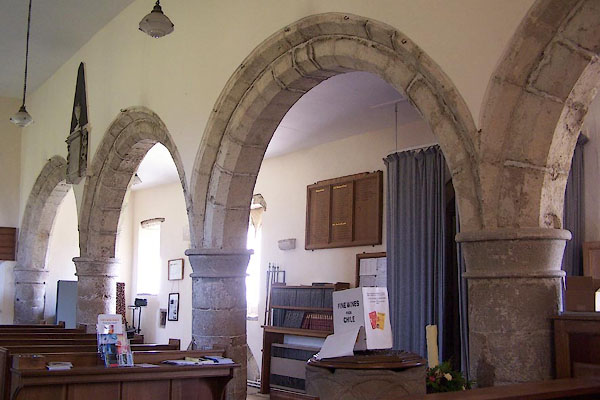
BNK69.jpg South aisle arcade.
(taken 24.3.2007)
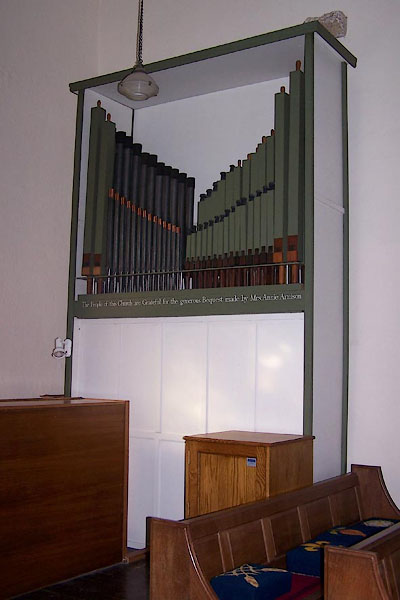
BNK70.jpg Organ.
(taken 24.3.2007)
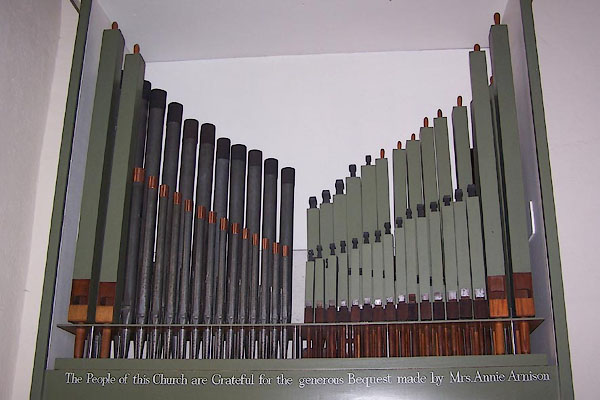
BNK71.jpg Organ:-
"... bequest of Mrs Annie Arnison." (taken 24.3.2007)
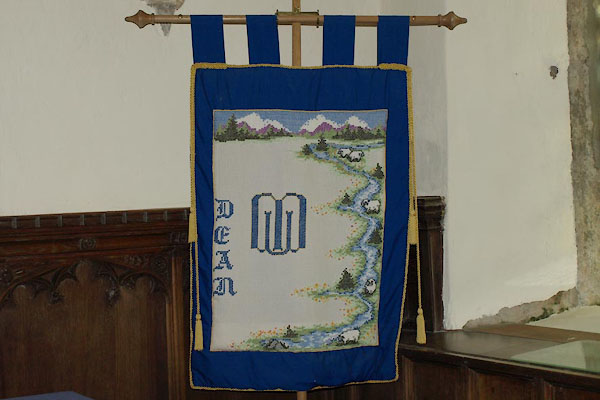
BWA82.jpg Mothers Union banner.
(taken 9.3.2012)
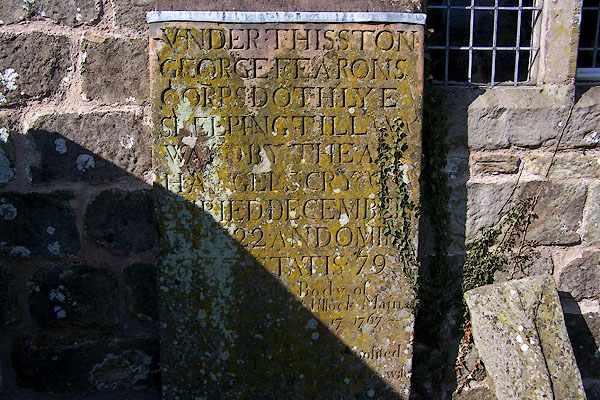
BNK65.jpg Tombstone:-
"UNDER THIS STON / GEORGE FEARSONS / CORPS DOTH LYE / SLEEPING TILL / WA[K]D BY THE A[ ] / HA[ ]GELS CRY / ..." The oldest stone in the churchyard, 1687.
(taken 24.3.2007)
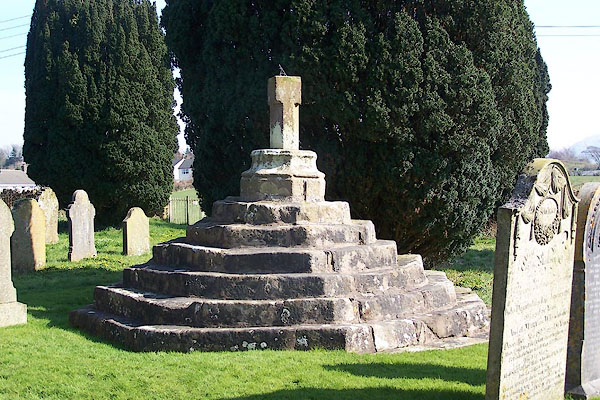
BNK66.jpg Base and steps, perhaps 12th century, of a preaching cross, and a more recent sundial.
(taken 24.3.2007)
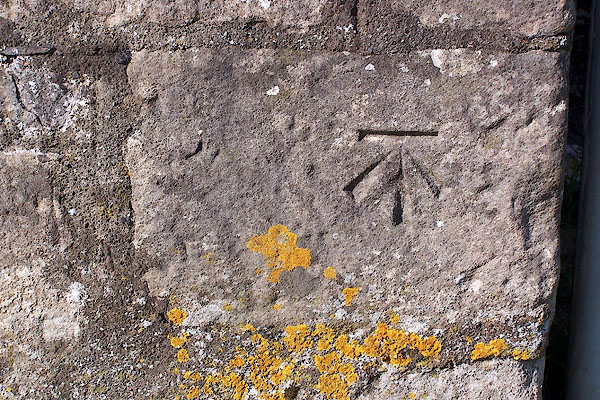
BNK67.jpg Bench mark on the porch.
(taken 24.3.2007)
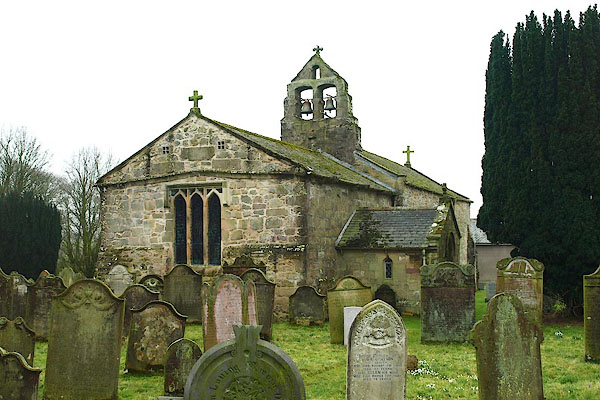
BQD08.jpg (taken 17.2.2009)

 Lakes Guides menu.
Lakes Guides menu.