




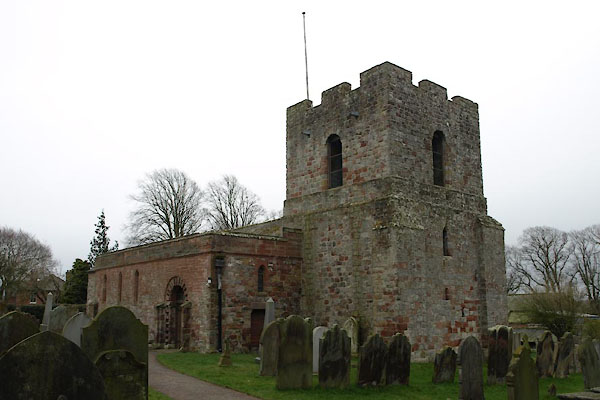
BUF20.jpg The church tower is fortified.
(taken 11.3.2011)
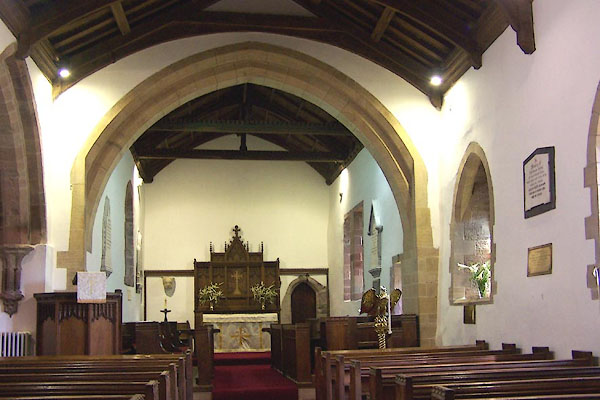
BMA85.jpg (taken 5.5.2006)
placename:- St Michael's Church
"St. Michael's Church (Cicarage) / Grave Yard"
placename:- Burgh by Sands Church
item:- door; iron yett
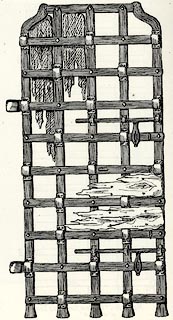 click to enlarge
click to enlargeCW0136.jpg
On p.178 of The Castles and Fortified Towers of Cumberland, Westmorland, and Lancashire North of the Sands, by John F Curwen.
printed at bottom:- "BURGH-BY-SANDS CHURCH."
item:- Armitt Library : A782.36
Image © see bottom of page
placename:- Burgh by Sands Church
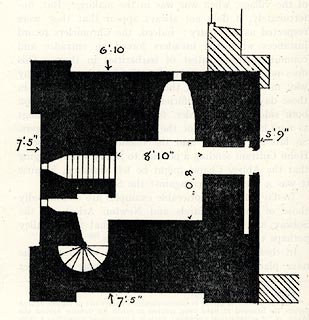 click to enlarge
click to enlargeCW0166.jpg
On p.324 of The Castles and Fortified Towers of Cumberland, Westmorland, and Lancashire North of the Sands, by John F Curwen.
printed at bottom:- "PLAN OF BURGH-BY-SANDS CHURCH."
item:- Armitt Library : A782.66
Image © see bottom of page
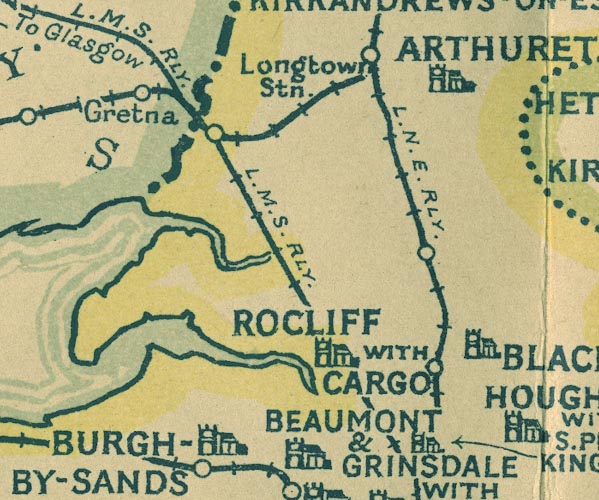
NUR1NY36.jpg
"BURGH-BY-SANDS"
item:- JandMN : 27
Image © see bottom of page
 notes about bells
notes about bells stained glass
stained glassplacename:- Church of St Michael
courtesy of English Heritage
"CHURCH OF ST MICHAEL / / / BURGH BY SANDS / CARLISLE / CUMBRIA / I / 78230 / NY3287159107"
courtesy of English Heritage
"Church. Probably late C12, bell tower 1360, C15 east tower, alterations of 1713 and restoration 1881. Squared and coursed red and calciferous sandstone (from the nearby Roman Wall and Roman Fort, on which site the church stands); graduated greenslate roof, C20 brick chimney stack on vestry. 3-storey west tower; 3-bay nave with north aisle, 2-bay chancel and single-bay vestry (former east tower) under common roof. West tower has extremely thick walls on chamfered plinth with clasping buttresses; vaulted lower chamber has newel staircase in south-west angle, lit by arrow slits; west wall has internal steps in thickness of wall, to arrow slit; loop hole near former north entrance in aisle. South-east buttress has inscription I.S. 1560(?). First floor trefoil-head lancets in each wall, that in east wall looks into nave; round-arched bell openings above, square-headed in east wall. Battlemented parapet with projecting lead water spouts. O.S. bench mark on north-west buttress. East entrance from nave has iron yet and drawbar tunnel. Medieval bells. Repositioned Norman north entrance to aisle, has beakhead decoration; Victorian restoration of outer order. Inscriptions on jambs: I.B. 1769, I.B. 1842. When the bell tower was built, it appears this entrance was blocked and a shouldered-arched entrance opened in the west wall of aisle, itself now blocked. Pointed lancet windows of 1881. South wall of nave has 3 blocked square-headed windows, replaced with C19 2-light windows with plate tracery; large C18 aedicule monument between windows has very weathered insciption. Chancel has pointed lancets of 1881 and probable lepers' window, although this appears to be in a blocked priest's entrance. Vestry was formerly the vicar's tower, reduced in height and gabled over, probably in 1713; remains of a blocked C15 window; round-headed C18 windows, upper floor C19 sash window with glazing bars in east end. Interior: 3-bay north aisle arcade of pointed arches on octagonal columns with stiff-leaf capitals (columns collapsed when tower was built in 1360 and had to be rebuilt). Open timber roof to nave of 1881. C19 stained glass. C19 chancel arch, aumbry recess; east sanctuary wall has entrance to vestry right and sculptured corbel stone from Roman Fort to left. Early C20 furnishings and fittings. C18 font on C19 shaft. One of a small number of fortified churches in the border area, unique in having 2 fortified towers. See unpublished notes by B.C. Jones, Burgh by Sands, History of Church, 1978, Cumbria County Record Office."
placename:- St Michael's Church
item:- religion
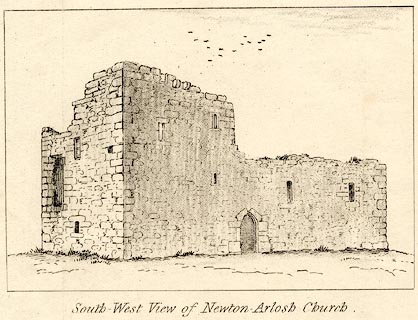 click to enlarge
click to enlargePR0558.jpg
printed at lower caption:- "2. Plan of the Ground Floor. 3. Plan of the upper Chamber, in the Tower of Burgh on the Sands Church."
printed at bottom right:- "Published by T. Cadell &W. Davies, Strand."
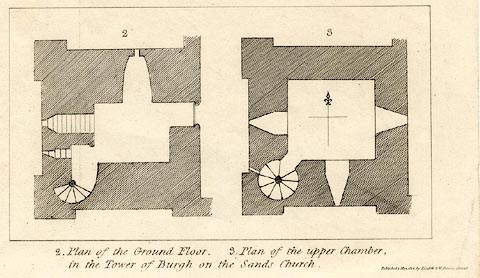 click to enlarge
click to enlargePR0559.jpg
item:- Dove Cottage : 2008.107.507
Image © see bottom of page
 cross slabs
cross slabs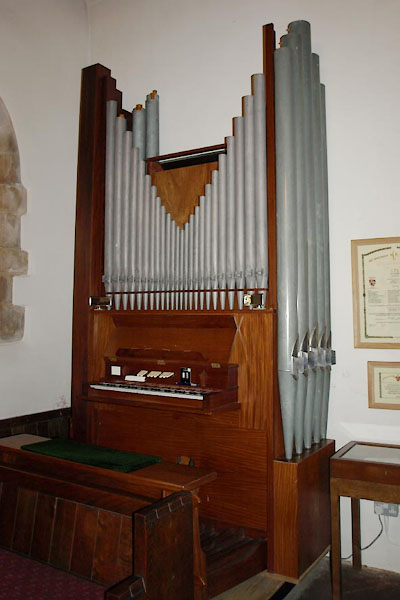
BUF24.jpg Organ by George Osmond and Co, Taunton.
(taken 11.3.2011)
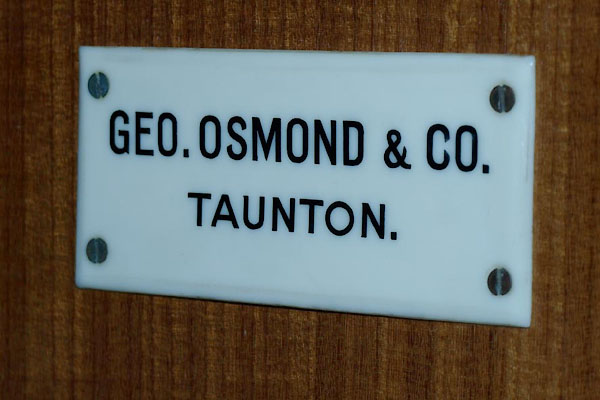
BUF25.jpg Organ builder:-
"GEO. OSMUND &CO. / TAUNTON." (taken 11.3.2011)
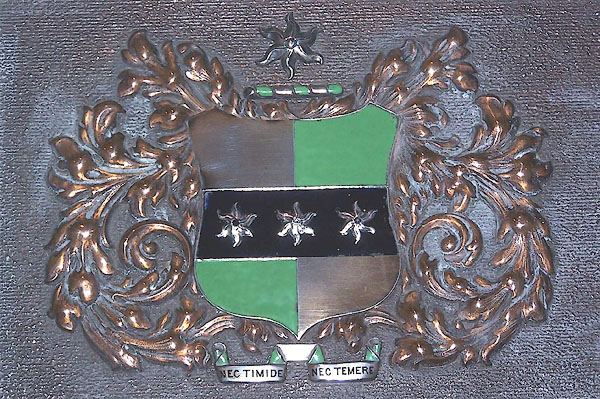
BMA88.jpg Coat of arms, Thomas Kay Barnes, 1898:-
"NEC TIMIDE NEC TEMERE" (taken 5.5.2006)
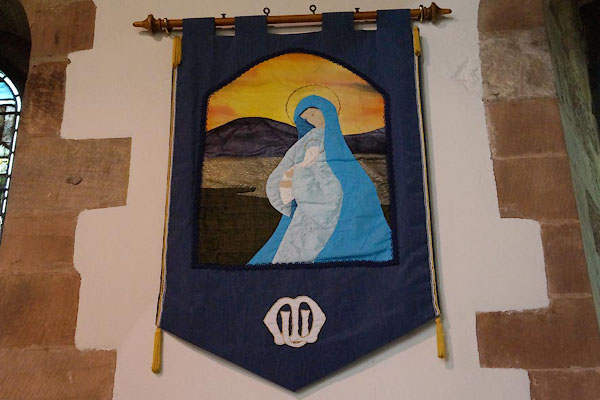
BZY67.jpg Mothers Union banner
(taken 28.2.2014)
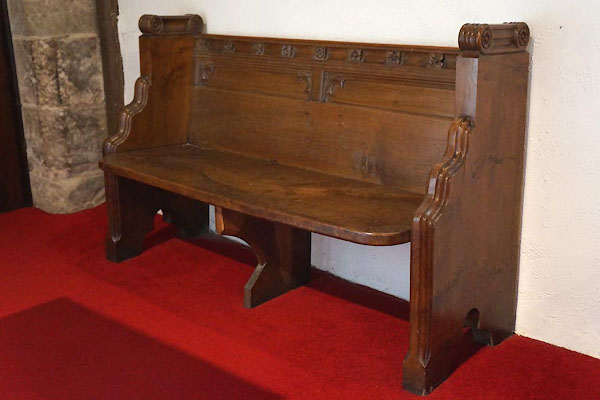
BZY68.jpg Pew in the sanctuary.
(taken 28.2.2014)
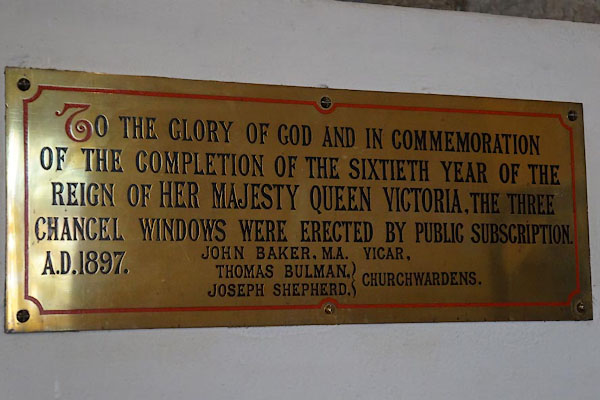
BZY70.jpg Stained glass, plaque commemorating the jubilee of Queen Victoria, 1897.
(taken 28.2.2014)
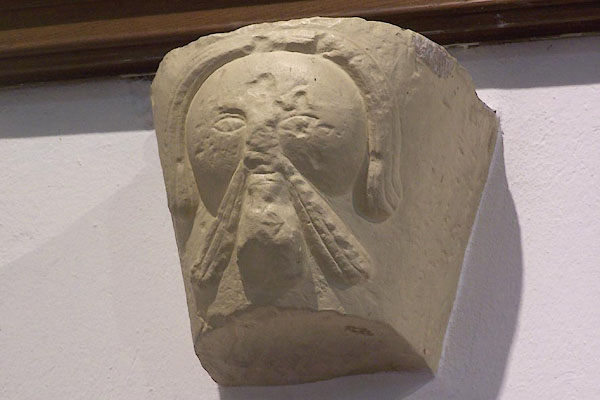
BMA89.jpg Stone carved with a celtic head, probably from the civil settlement around the roman fort.
(taken 5.5.2006)
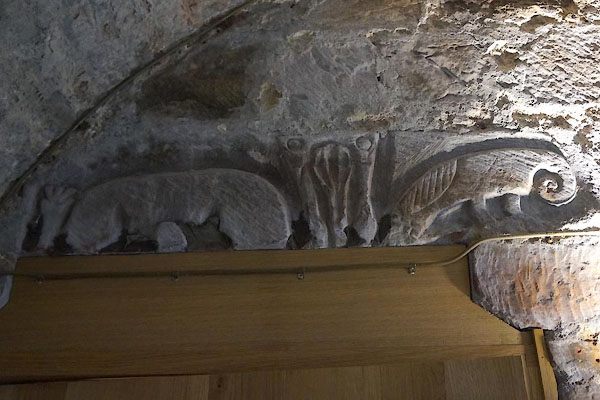
CCO35.jpg Carved stone in the tower.
(taken 6.3.2015)
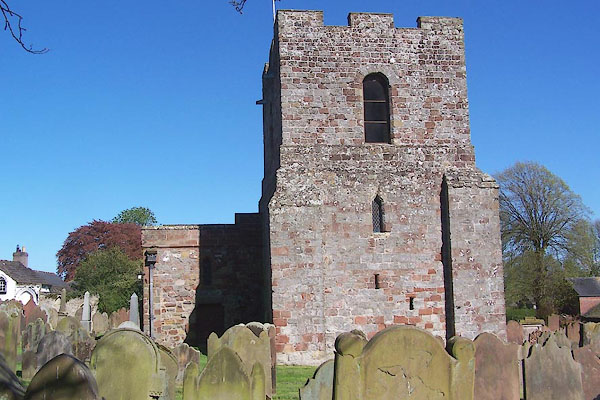
BMA84.jpg (taken 5.5.2006)
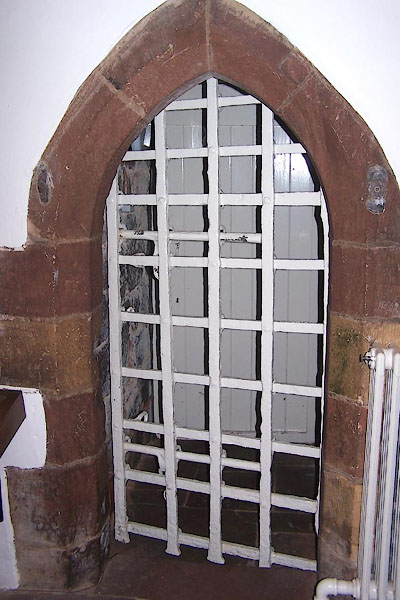
BMA86.jpg Door, an iron yett, to the church tower.
(taken 5.5.2006)
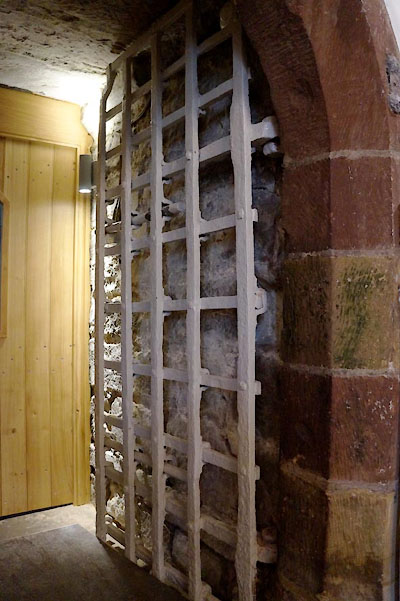
BZY63.jpg Door, an iron yett, to the church tower.
(taken 28.2.2014)
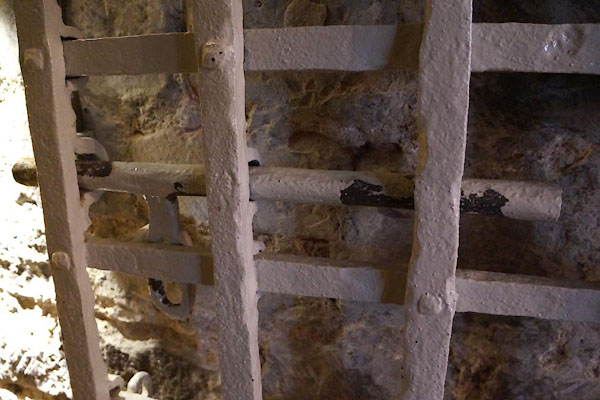
BZY64.jpg Bolt on the iron yett.
(taken 28.2.2014)
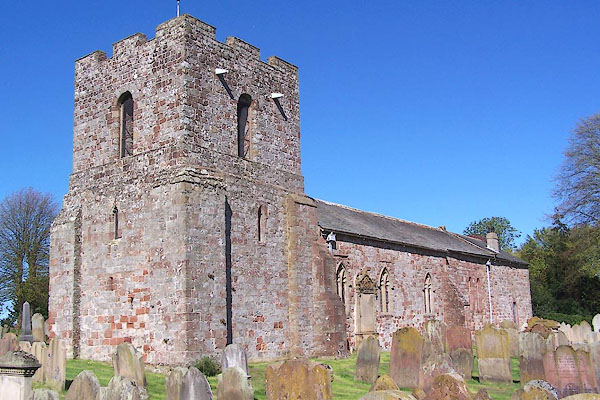
BMA83.jpg The church tower is fortified.
(taken 5.5.2006)
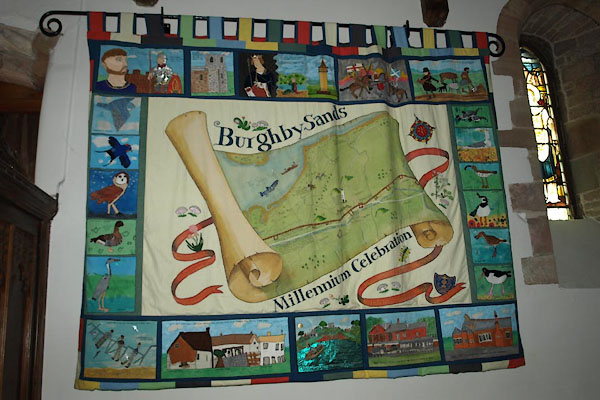
BUF21.jpg Millennium Banner, map of Burgh by Sands.
(taken 11.3.2011)
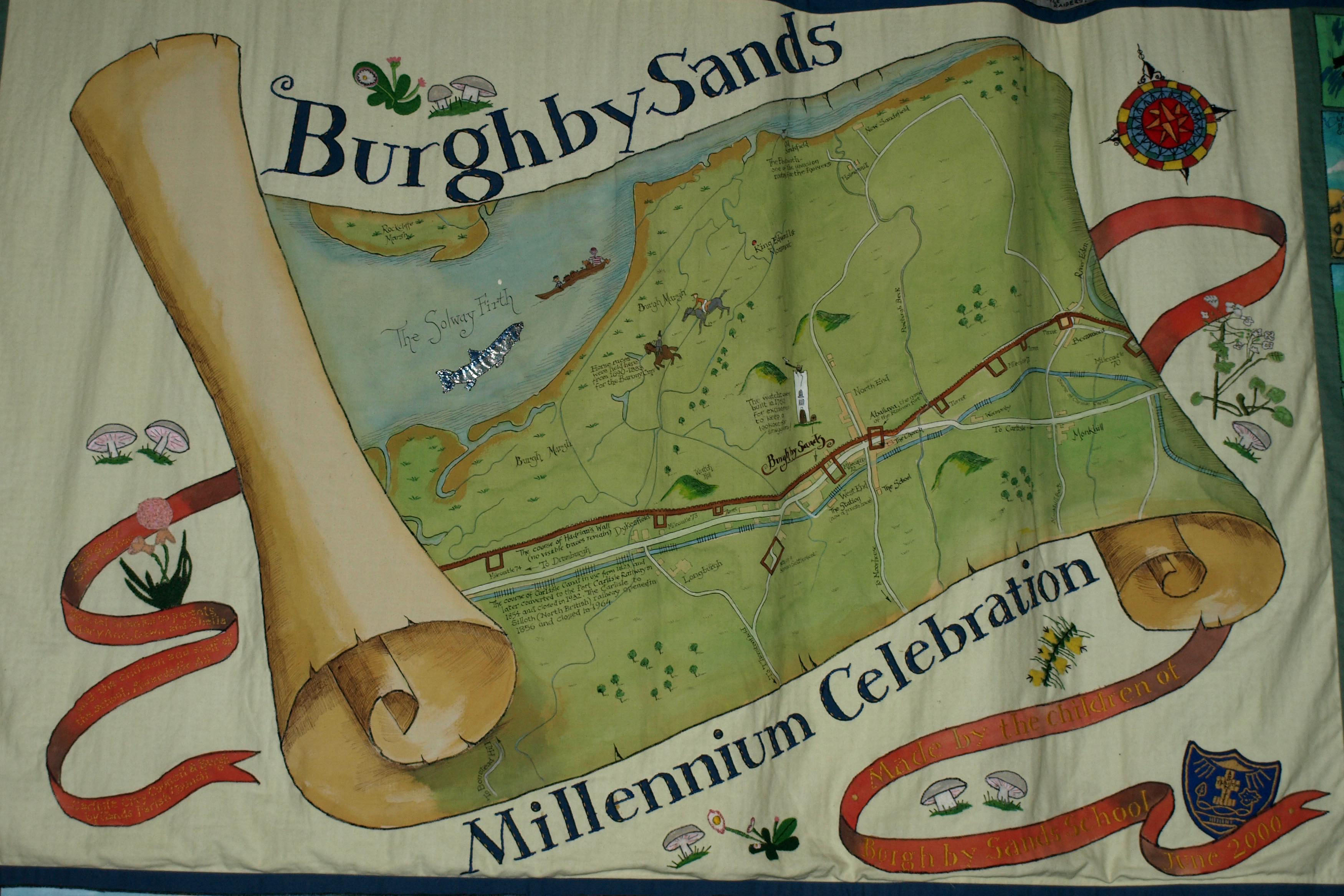
Click to enlarge
BUF22.jpg Millennium Banner, map of Burgh by Sands.
(taken 11.3.2011)

 Lakes Guides menu.
Lakes Guides menu.