




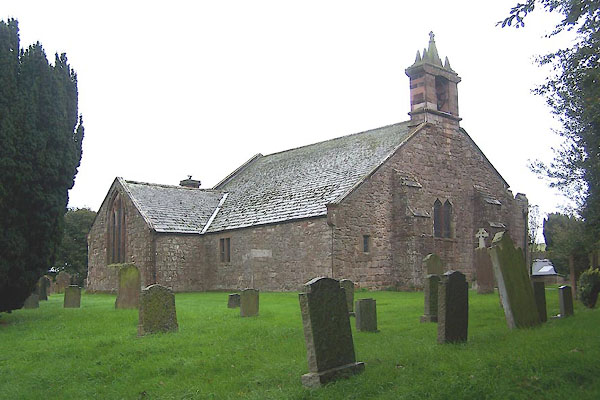
BMS26.jpg (taken 29.9.2006)
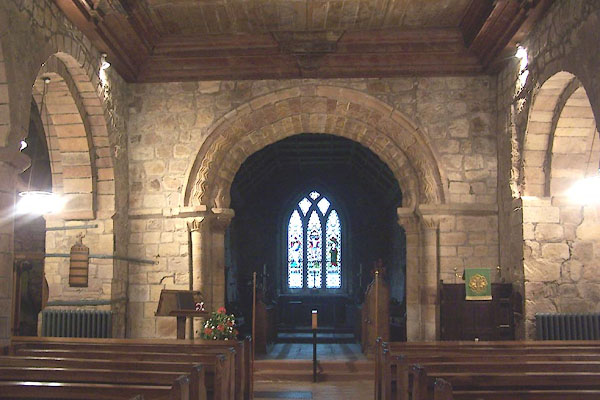
BMS27.jpg (taken 29.9.2006)
placename:- St Michael's Church
"St. Michael's Church (Vicarage) / Grave yard"
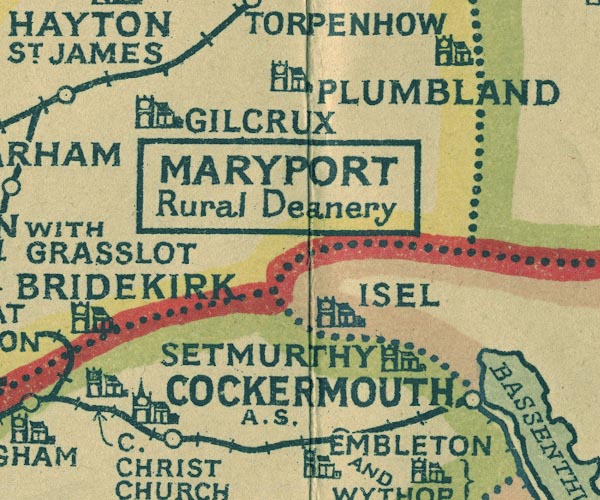
NUR1NY13.jpg
"TORPENHOW"
item:- JandMN : 27
Image © see bottom of page
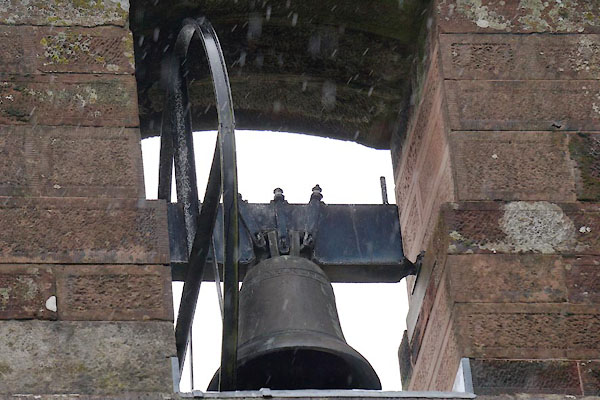
CBV34.jpg Bell.
(taken 10.10.2014)
 stained glass
stained glass kneelers
kneelersplacename:- Church of St Michael
courtesy of English Heritage
"CHURCH OF ST MICHAEL / / / BLENNERHASSET AND TORPENHOW / ALLERDALE / CUMBRIA / I / 72321 / NY2057839804"
courtesy of English Heritage
"Parish Church. Early C12 with mid C12 and C13 extensions, C15 and C17 alterations; restorations of 1882 and 1913. Roughly-coursed mixed sandstone on chamfered plinth under graduated greenslate roof with coped gables. 3-bay nave with aisles, north transept, open west bellcote and south porch; lower 3-bay chancel. 1882 gabled porch has blocked south door with present door in Tudor-style surround to side. Blocked west doorway with 2-light C15 window above. South aisle has hollow-chamfered 2-light windows, that in east wall having round head under hoodmould. Battlemented parapet. North aisle has blocked flat-headed doorway and late C19 2-light window. 3-light tracery window in north transept. Chancel has narrow round-headed Norman windows in north wall and similar blocked windows in east and south walls, with replacing lancet in south wall and intersecting-traceried 3-light east window. Interior of nave has round-column arcade under round arches with Norman carved responds. Norman south doorway has columned surround with carved capitals under zigzag and rope arch, over which is a sundial dated 1871. Small medieval graveslab in porch, others used as lintel for west window and 2 in the blocking of the west door flanking a C17 inscribed stone T.T. A.T. Carved Norman font on later stem. C17 painted panelled-wood ceiling was given by Thomas Addison in 1689 and is thought to have come from the hall of one of the Livery Companies in London. Norman chancel arch of 2 orders of zigzags on columns with carved capitals. Open timber roof in north transept has date 1614 and initials. 1966 vestry screen. South aisle wall plaque to Reverend Thomas Nicholson, former vicar of the parish, 1735. Chancel has C19 or C20 panelled ceiling. Tomb recess in south wall probably contained medieval effigy now in south aisle. Aumbry in east wall and piscina with sun motif. Panelled choir stalls 1882; all other furnishings and fittings are C20."
item:- font
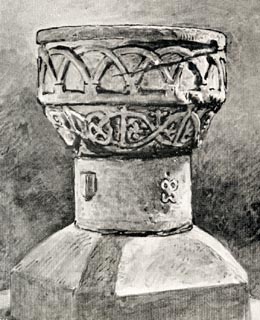 click to enlarge
click to enlargeCV1143.jpg
Sketch by W G Collingwood.
item:- JandMN : 190
Image © see bottom of page
item:- font
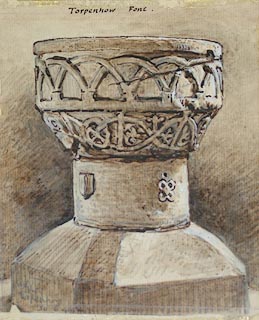 click to enlarge
click to enlargePR0843.jpg
Study of a font with carved decoration of interwoven arches above interlacing bands within which are set trefoiled twigs; the stem bears heraldic devices. The font is Norman.
Drawn to illustrate Notes on the Early Sculptured Crosses, Shrines and Monuments in the Present Diocese of Carlisle, by Rev William Slater Calverley, published by T Wilson, Kendal 1899; opposite p.271.
initialled & inscribed &dated at bottom left:- "WGC Torpenhow 30.6.99"
inscribed at top centre:- "Torpenhow Font."
item:- Tullie House Museum : 1902.18.29
Image © Tullie House Museum
 cross slabs
cross slabs sundial
sundial scratch dial
scratch dial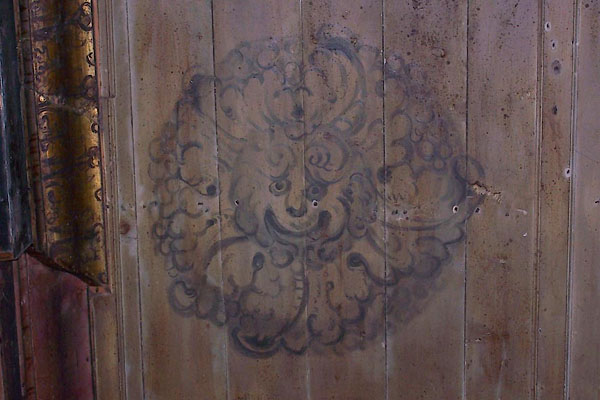
BMS28.jpg Panel of the painted ceiling in the nave, done at the charge of Thomas Addison, in 1689.
(taken 29.9.2006)
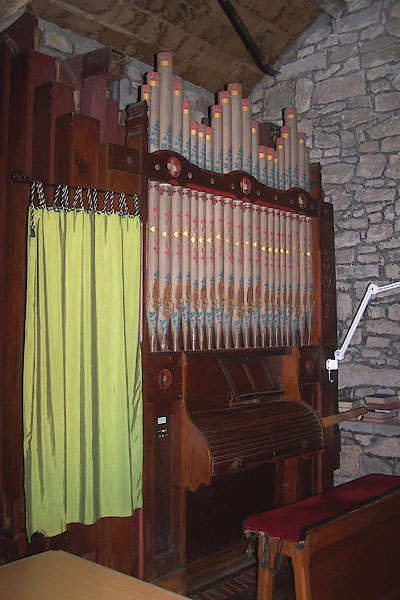
BMS29.jpg Organ.
(taken 29.9.2006)
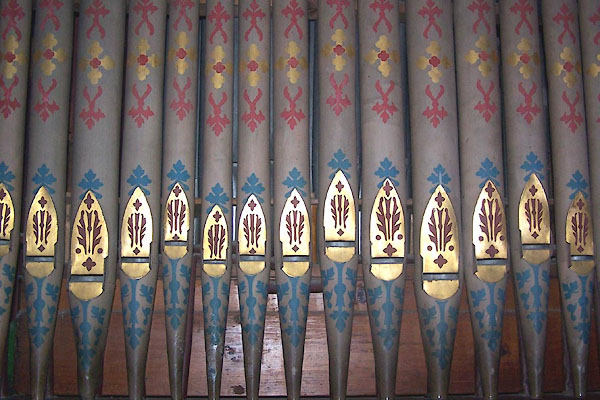
BMS30.jpg Organ pipes.
(taken 29.9.2006)
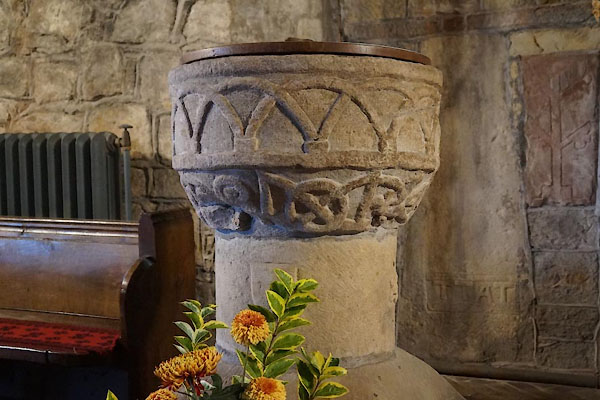
CBV10.jpg Font.
(taken 10.10.2014)
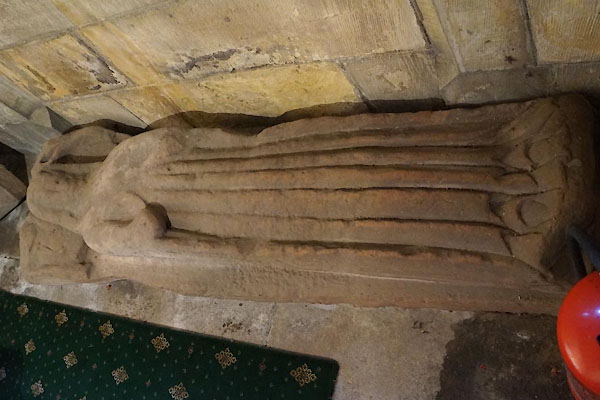
CBV08.jpg Effigy, in porch.
(taken 10.10.2014)
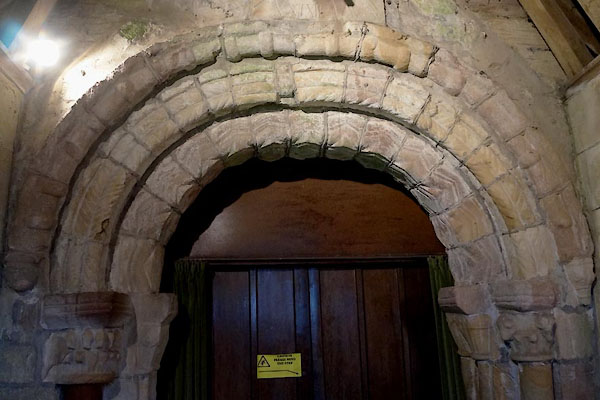
CBV07.jpg South door.
(taken 10.10.2014)
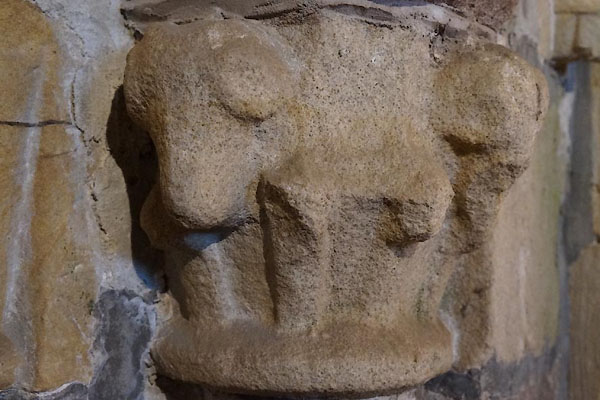
CBV09.jpg South door.
(taken 10.10.2014)
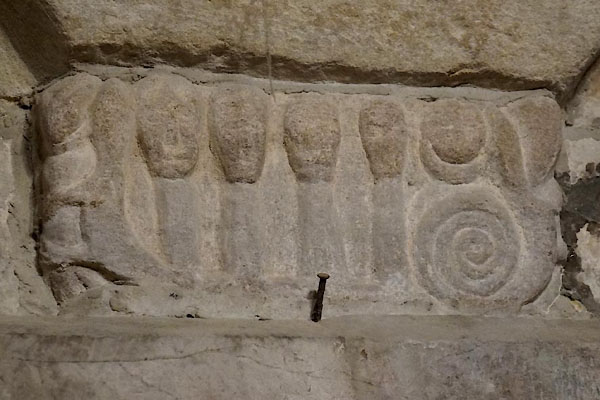
CBV17.jpg (taken 10.10.2014)
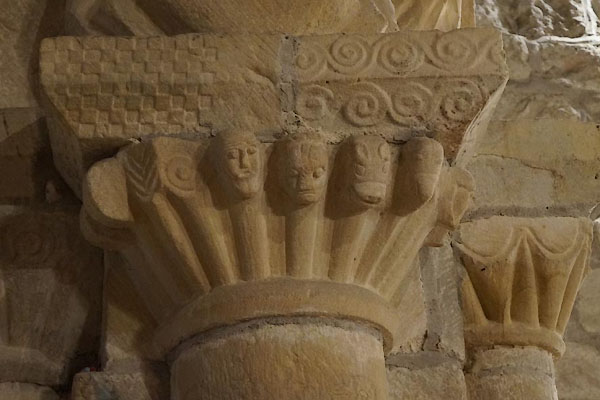
CBV23.jpg (taken 10.10.2014)
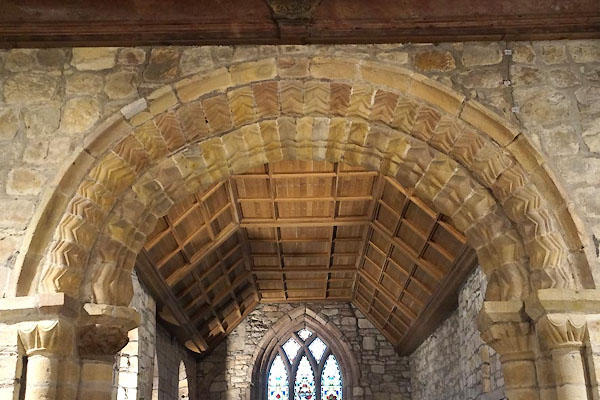
CBV27.jpg Chancel arch.
(taken 10.10.2014)
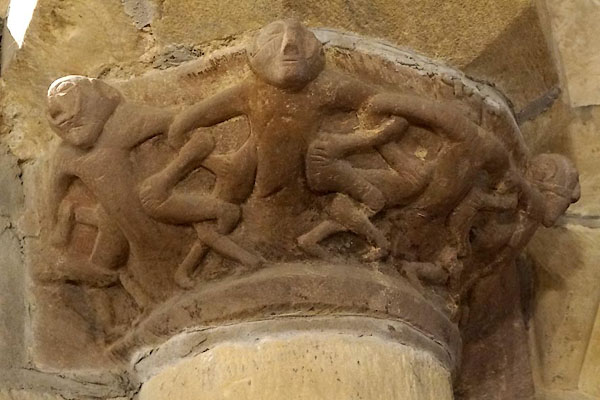
CBV28.jpg (taken 10.10.2014)
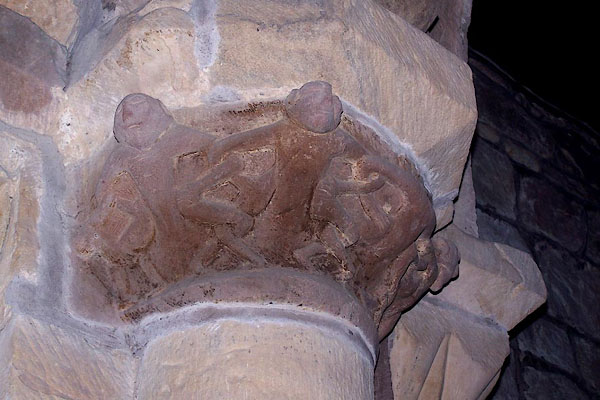
BMS31.jpg Capital on the north side of the chancel arch; dark red sandstone, north is the side of darkness.
(taken 29.9.2006)
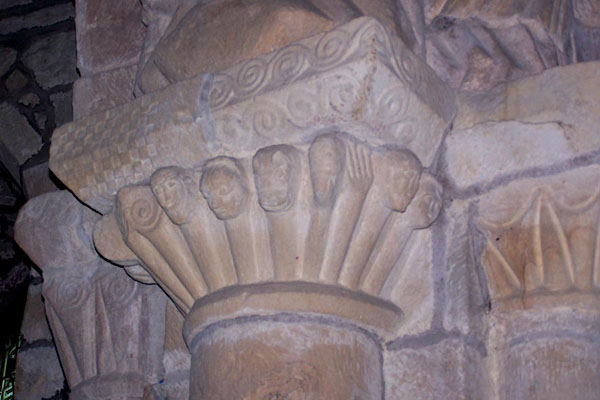
BMS32.jpg Capital on the south side of the chancel arch; light coloured sandstone, south is the side of lightness.
(taken 29.9.2006)
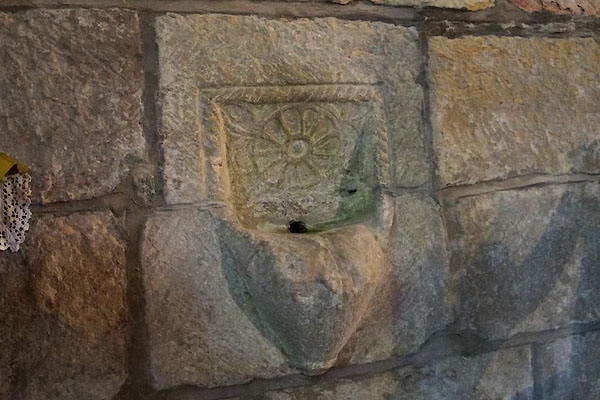
CBV26.jpg Re-used roman stone?
(taken 10.10.2014)
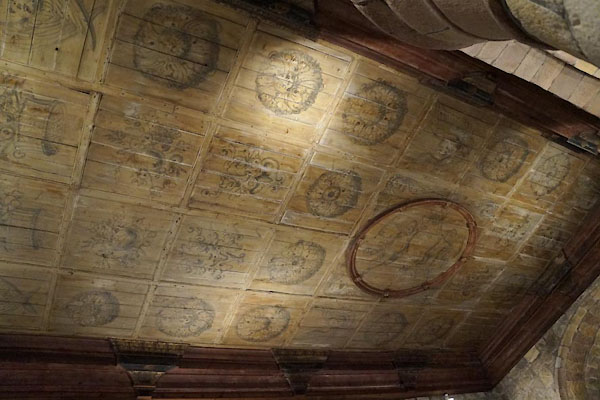
CBV18.jpg (taken 10.10.2014)
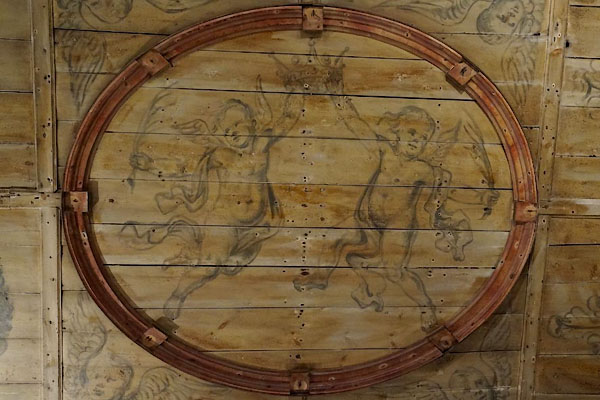
CBV19.jpg (taken 10.10.2014)
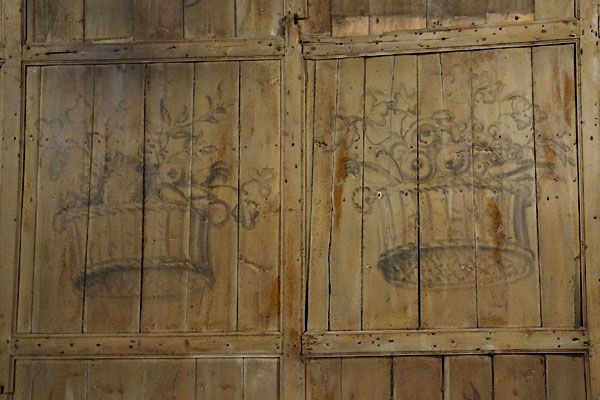
CBV20.jpg (taken 10.10.2014)
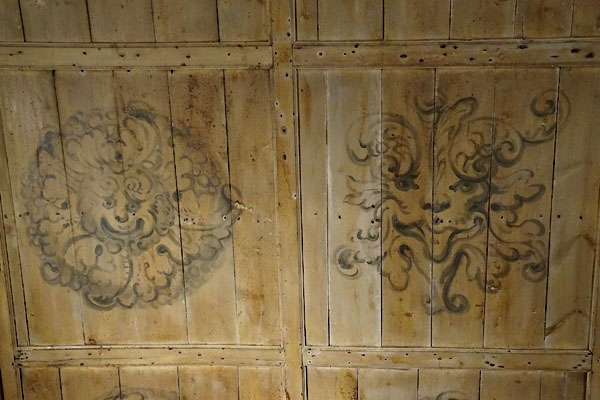
CBV21.jpg (taken 10.10.2014)
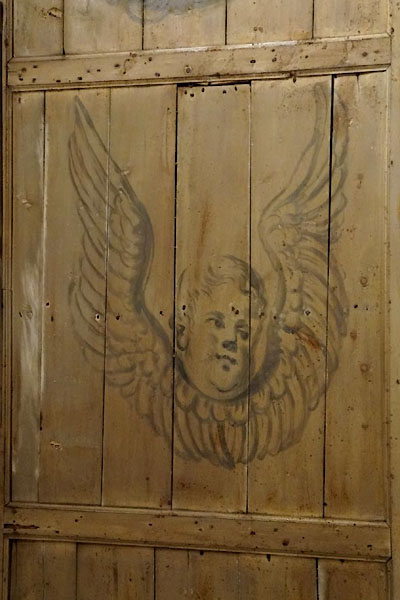
CBV22.jpg (taken 10.10.2014)
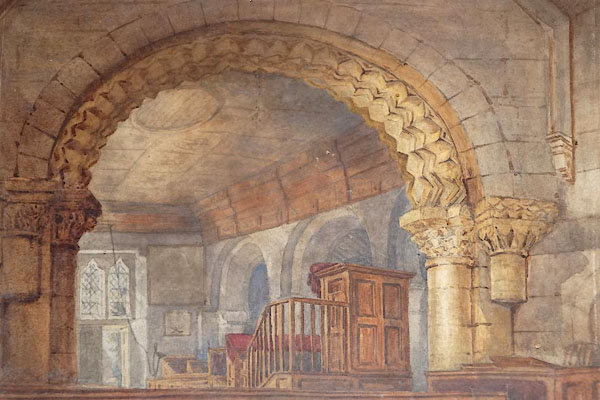
CBV29.jpg Painting by N L Gem, before 1880.
(taken 10.10.2014)

 Lakes Guides menu.
Lakes Guides menu.