




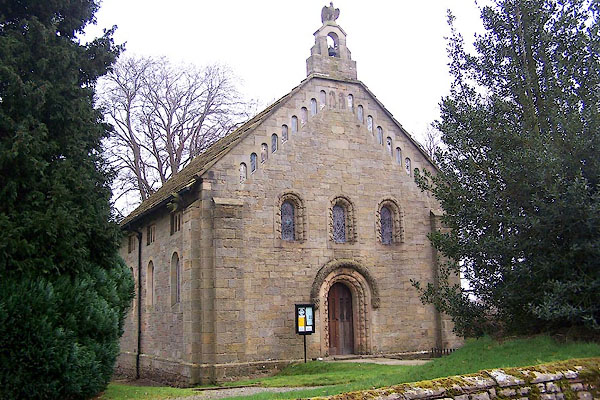
BND68.jpg (taken 3.2.2007)
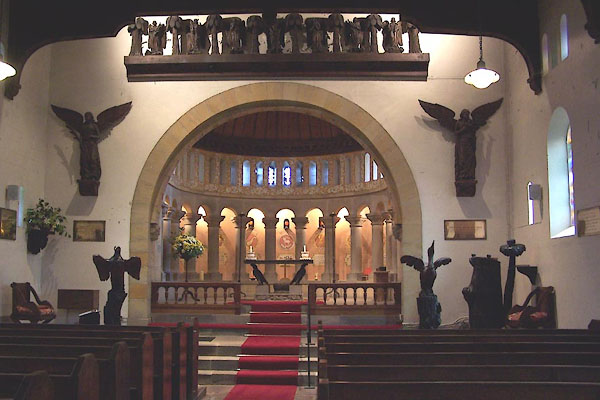
BND72.jpg (taken 3.2.2007)
"Church (Per Curacy) / Grave Yard"
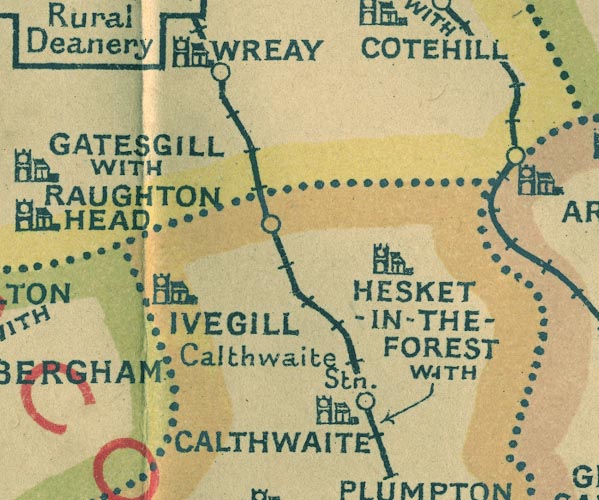
NUR1NY44.jpg
"WREAY"
item:- JandMN : 27
Image © see bottom of page
 notes about bells
notes about bells stained glass
stained glassplacename:- Church of St Mary
courtesy of English Heritage
"CHURCH OF ST MARY / / / ST CUTHBERT WITHOUT / CARLISLE / CUMBRIA / II[star] / 77610 / NY4352548921"
courtesy of English Heritage
"Church. 184O-42 by Sarah Losh, with sculptural stonework by William Hindson, erected by estate workers at her own expense. Dressed sandstone walls, stone- slate roof. 4 bay nave with semicircular apse. Romanesque style showing both French and Italian influence. Nave has 4 round-headed windows to each side, with triple clerestory windows above. 2 gargoyles to each side representing reptiles. Apse has recessed and round-headed niches with clerestory arcading above. West gable entrance has round-headed arch decorated with roll-moulding of formalised water-lilies and pine-cone motifs. 3 round-headed windows over entrance with rising arcade of small windows above, surmounted by stone bellcote with carved stone eagle. Down steps to right of entrance, is a small stone-enclosed well. Interior on 3 levels, sunken body, steps up to apse. Apse is surrounded by arcade of 14 columns with carved capitals. Ceiling of pine panels and trusses of oak, floor of sandstone slabs. Seating of oak and Spanish chestnut, other chairs and pulpit of carved local bog oak and ebony: lecturns of carved chestnut representing eagle and pelican on bog oak stands: pulpit of carved bog oak. Font of varved alabaster by Sarah Losh and W.S. Losh: altar of green Italian marble on brass eagles. Non-figurative stained glass partly of re-used glass from Archbishop's Palace, Paris. Carved wooden archangles on either side of chancel arch. Carved wood and other details by local craftsmen. Built close, or on site of, medieval church which was totally demolished on rebiJilding, except for font (now in churchyard, listed separately), re-used corbel stone above entrance to boiler house, and some re-used timber. See, Pevsner, Buildings of England, Cumberland &Westmorland, p. 212; Country Life, 4 November, 1971 p. 123O-31."
placename:- Losh Mausoleum
courtesy of English Heritage
"WREAY CHURCHYARD, LOSH MAUSOLEUM / / / ST CUTHBERT WITHOUT / CARLISLE / CUMBRIA / II / 77611 / NY4348648973"
courtesy of English Heritage
"Mausoleum, 1850 by Sarah Losh for her sister Katherine Losh (died 1835). Quarry-cut Cyclopean blocks of calciferous sandstone to walls. Single-storey, 7 one bay. Entrance has vertical plank door flanked by lancets with vertical iron bars. Projected cornice, blocking course and flat roof. Single chamber has white marble statue of. Katherine Losh by David Dunbar, dated 185O, based on a sketch by Sarah near Naples in 1817. On walls are medallions in marble to John and Isabella Losh, also by Dunbar. Statue illustrated, Country Life, 4 November. 971. p.1231."
courtesy of English Heritage
"RE-ERECTED FONT IN WREAY CHURCHYARD / / / ST CUTHBERT WITHOUT / CARLISLE / CUMBRIA / II / 77613 / NY4351048923"
courtesy of English Heritage
"Font dated 1733 (church guide says 1738) from earlier church. Red sandstone. Squared base, chamfered-edged column, surmounted by square shallow bowl, with moulded panels to each face, one dated. removed from church on rebuilding in 1842 and now forms churchyard ornament to left of west entrance."
courtesy of English Heritage
"CROSS IN WREAY CHURCHYARD / / / ST CUTHBERT WITHOUT / CARLISLE / CUMBRIA / II / 77612 / NY4350748969"
courtesy of English Heritage
"Cross. 1835 by Sarah Losh. Carved calciferous sandstone. Tape red column with carved figures and Celtic designs in alternating panels, surmounted by triform cross. Erected as memorial, with latin inscription to John &Isabella Losh (parents of Sarah Losh) and based on the Bewcastle Cross."
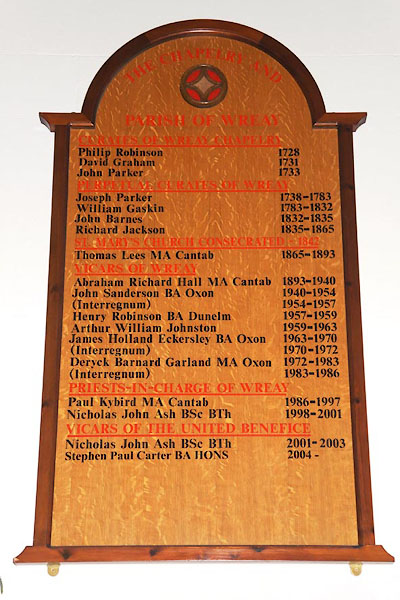
CBE49.jpg (taken 21.7.2014)
 sundial
sundial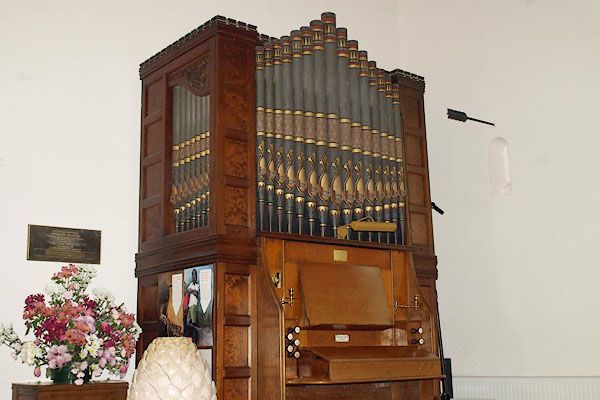
BSF37.jpg Organ, by Wilkinson and Sons, Kendal.
(taken 2.3.2010)
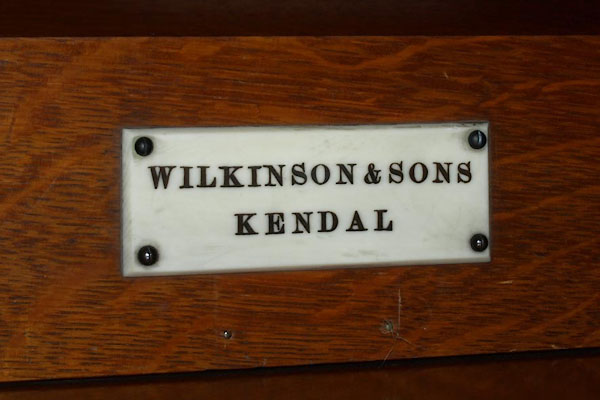
BSF39.jpg Organ, makers label:-
"WILKINSON &SONS / KENDAL" (taken 2.3.2010)
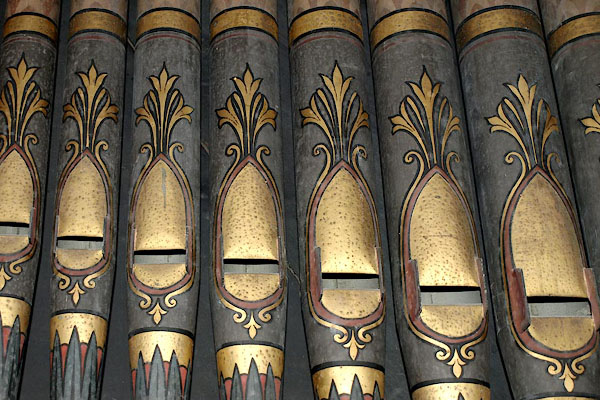
BSF38.jpg Organ, painted pipes.
(taken 2.3.2010)
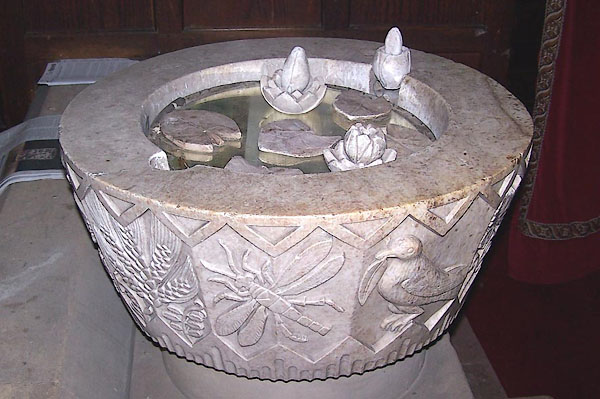
BND73.jpg Alabaster font, and glass lid decorated with lotus flowers.
(taken 3.2.2007)
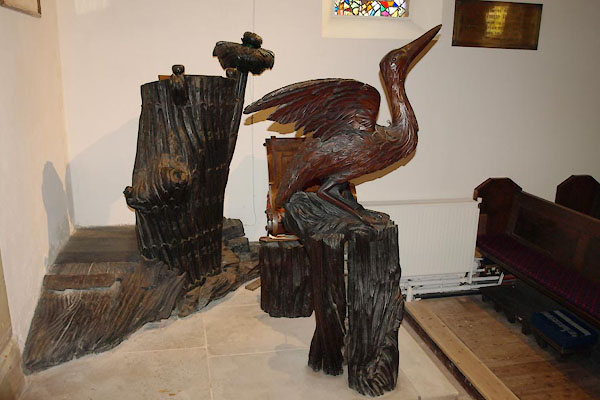
BTS18.jpg Pulpit of bog oak, with a palm tree for a candle; and lectern, a pelican in chestnut on a pillar of bog oak.
(taken 22.10.2010)
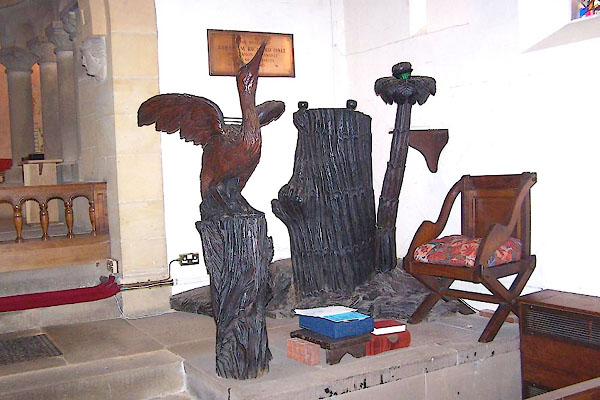
BND75.jpg Pulpit of bog oak, with a palm tree for a candle; and lectern, a pelican in chestnut on a pillar of bog oak.
(taken 3.2.2007)
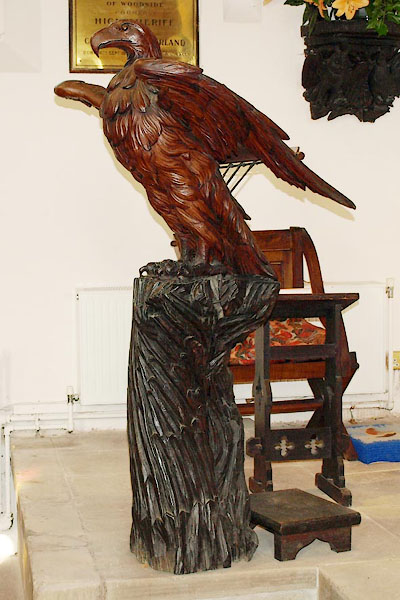
BSF40.jpg Lectern.
(taken 2.3.2010)
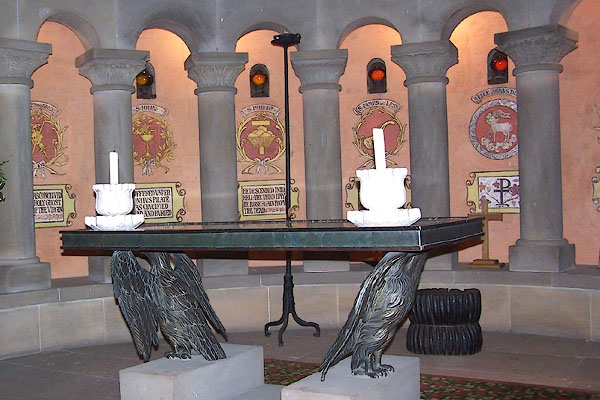
BND76.jpg The altar and sanctuary.
(taken 3.2.2007)
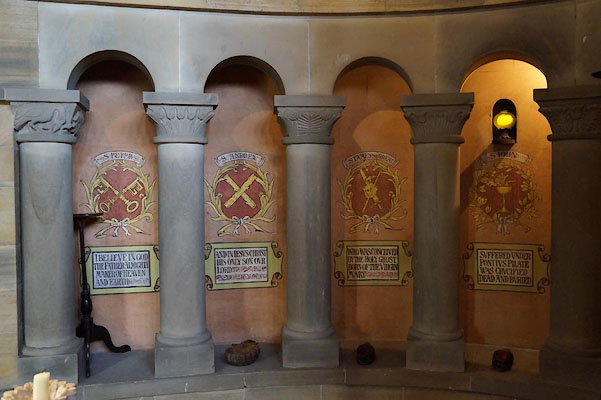
CAF29.jpg Basilica.
(taken 3.2.2007)
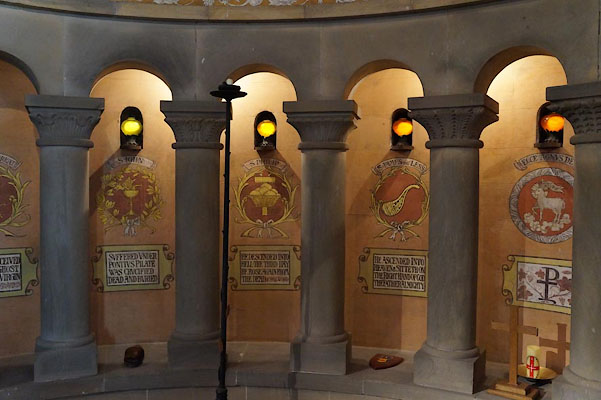
CAF30.jpg Basilica.
(taken 3.2.2007)
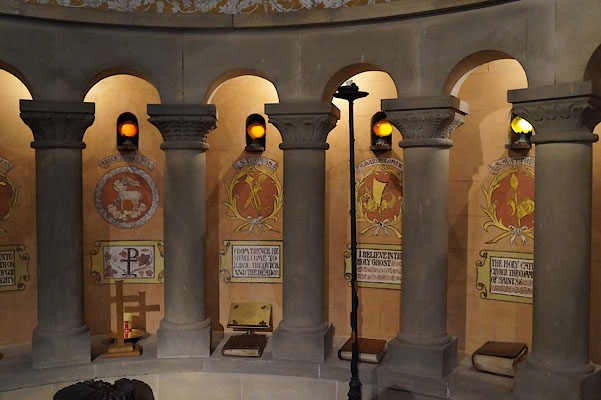
CAF31.jpg Basilica.
(taken 3.2.2007)
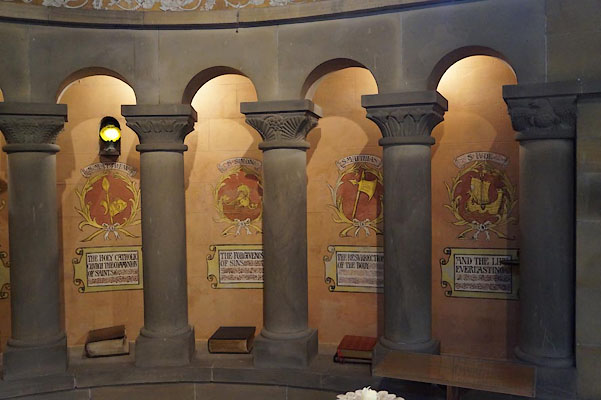
CAF32.jpg Basilica.
(taken 3.2.2007)
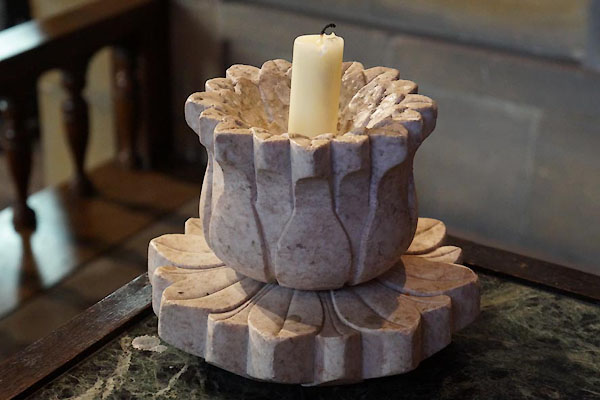
CAF28.jpg Candlestick, on altar.
(taken 30.3.2014)
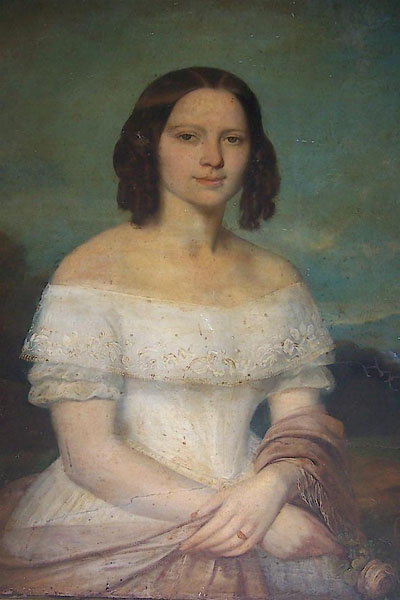
BND74.jpg Sarah Losh, who was rebuilt the church, 1840-42, acting as her own architect.
(taken 3.2.2007)
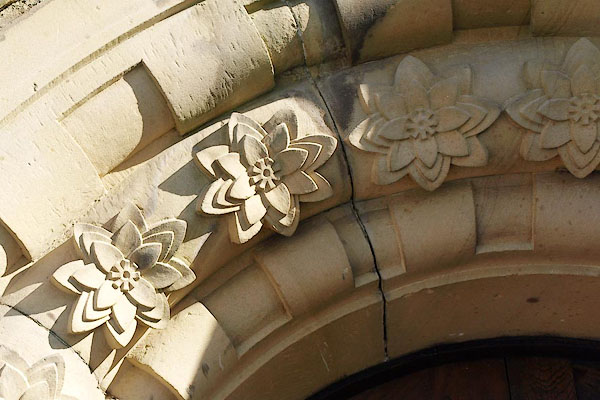
BSF36.jpg Door arch.
(taken 2.3.2010)
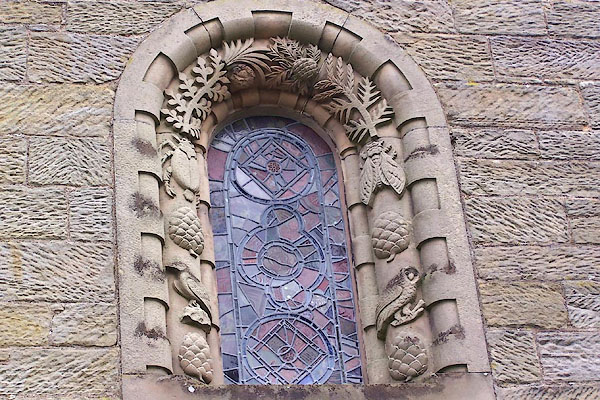
BND69.jpg Window on west front.
(taken 3.2.2007)

BND69.jpg Window on west front.
(taken 3.2.2007)
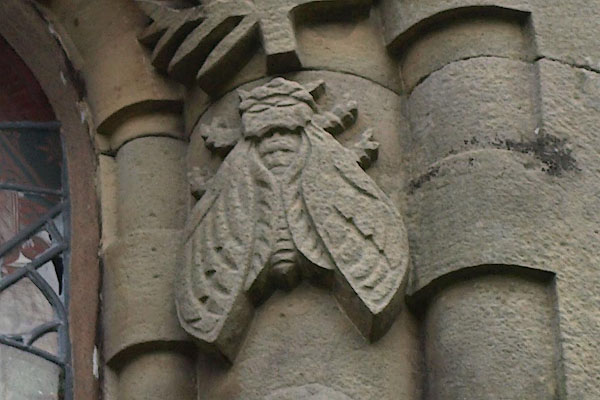
BTS16.jpg Window on west front, detail.
(taken 22.10.2010)
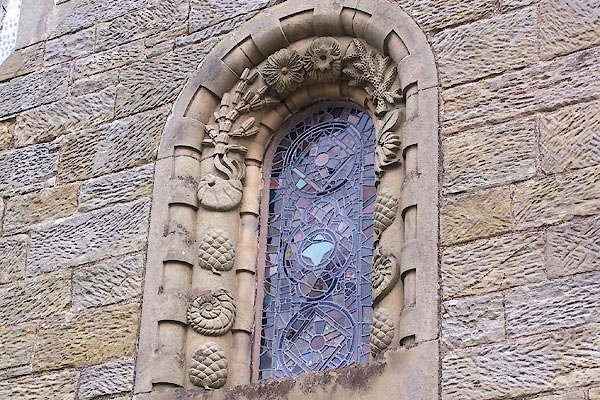
BND71.jpg Window on west front.
(taken 3.2.2007)

 Lakes Guides menu.
Lakes Guides menu.