




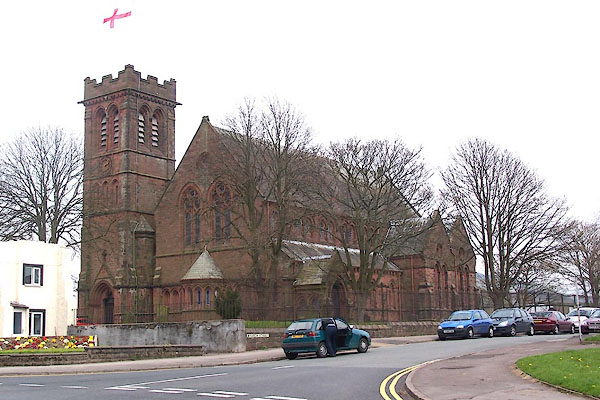
BLY62.jpg (taken 24.4.2006)
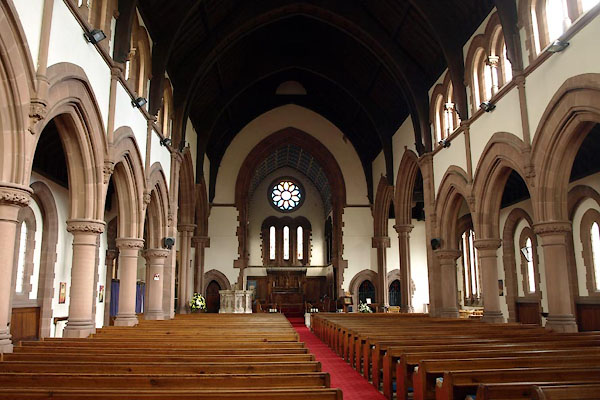
BWK44.jpg (taken 16.5.2012)
 goto source
goto sourcePage 76:- "... The church, dedicated to Saint Mary, has been much modernized; the east end is circular in its centre, with flat wings, each containing two pointed windows, ornamented by a single shaft. ..."
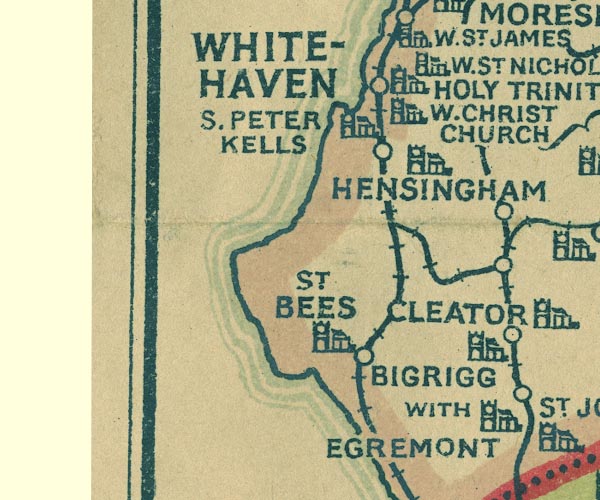
NUR1NX91.jpg
"BIGRIGG WITH EGREMONT"
item:- JandMN : 27
Image © see bottom of page
 kneelers
kneelersplacename:- Church of St Mary and St Michael
courtesy of English Heritage
"CHURCH OF ST MARY AND ST MICHAEL / / SOUTH STREET / EGREMONT / COPELAND / CUMBRIA / II / 76139 / NY0112410568"
courtesy of English Heritage
"Parish Church. 1881 by T. Lewis Banks (London and Whitehaven) replacing late C12 church, parts of which were incorporated. Western baptistry gift of local Freemasons 1883. Tower raised in 1901 by Oliver &Dodgshun (Carlisle). Hammer-dressed, snecked, sandstone blocks with quoins; moulded plinth, strings, eaves cornice, and pilaster buttresses. Graduated slate roofs with outshuts to either side of chancel; stone copings, kneelers, and apex crosses. Embattled tower to north-west corner, nave with aisles, short transept, and chancel. Early English style. 4-stage tower has panelled door to ground floor; pointed arch-head of 4 orders with foliate capitals to jamb-shafts. Similar 2-order door in gabled porch on south side. Lancet windows, some in chancel and north nave aisle re-used late C12; corbels of similar date to north aisle. Interior: Pointed arches throughout; 5-bay nave arcade carried on columns with foliate capitals. Nave roof carried on corbels. Transept arms separated from nave by 2-bay arcade carried on tall quatrefoil pier. 2-seater sedilia, pillar piscina, and shelf, under wall arcade in chancel. Late C19 fittings. Pulpit of Caen stone with alabaster figures, supported on marble shafts. Kneeling angel supports scalloped font bowl. Drawings and description of earlier church by T. Lewis Banks in C.W.A.A. Transactions, Old Series, Vol. 6, pp163-175."
courtesy of English Heritage
"ENTRANCE GATES, WALLS AND RAILINGS TO CHURCHYARD OF ST MARY AND ST MICHAEL / / SOUTH STREET / EGREMONT / COPELAND / CUMBRIA / II / 76140 / NY0106610564"
courtesy of English Heritage
"Entrance gates to churchyard; late C19 by WILLIAM HEAD ENGINEER EGREMONT (foundry mark on base plates to gate posts). Cast-iron gate posts square in plan, c8 ft high, with Gothic panelling and pyramidal caps. Gates of cast and wrought iron with fleurs-de-lis decoration to ogee arcading; scrollwork. Railings to either side similar, on low coursed rubble walls with chamfered copings."
 ring of bells
ring of bells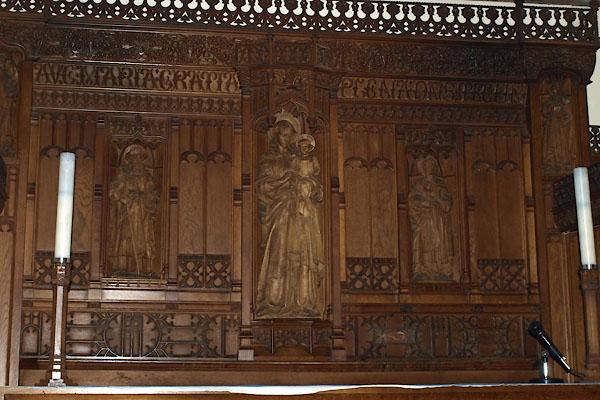
BWK45.jpg Reredos.
(taken 16.5.2012)
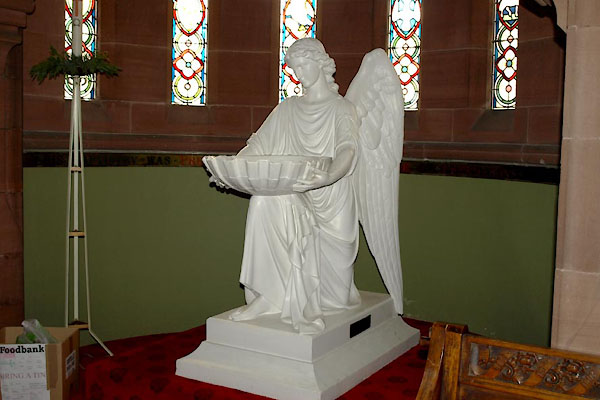
BWK46.jpg Font.
(taken 16.5.2012)
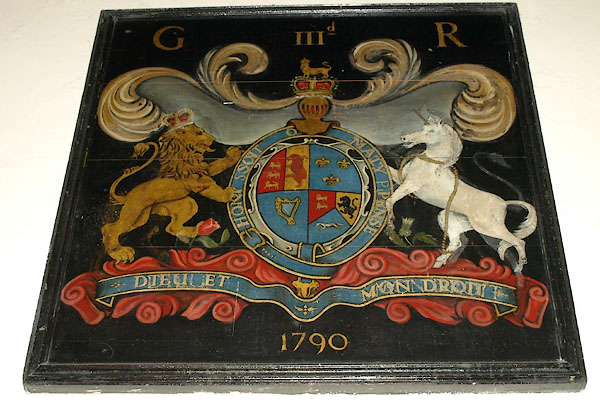
BWK47.jpg Royal coat of arms, George III, 1790.
(taken 16.5.2012)
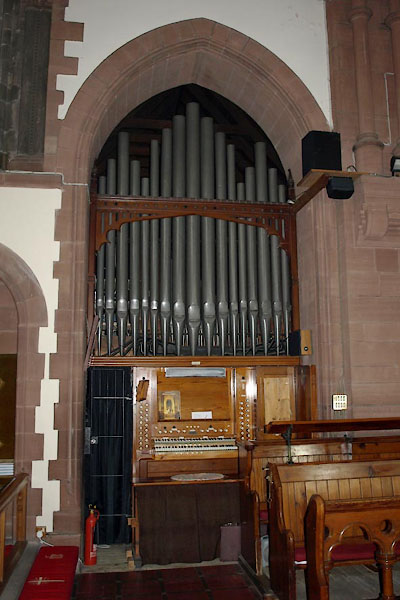
BWK48.jpg Organ, Hill and Son, London.
(taken 16.5.2012)
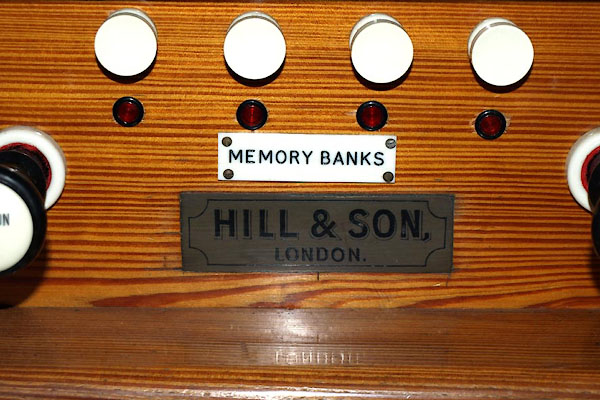
BWK49.jpg Organ, Hill and Son, London.
(taken 16.5.2012)
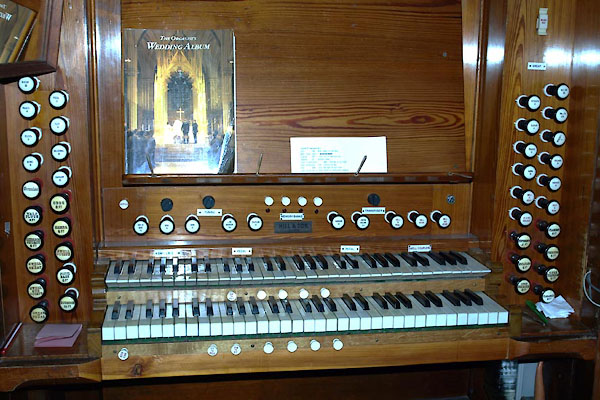
BWK50.jpg Organ,
(taken 16.5.2012)
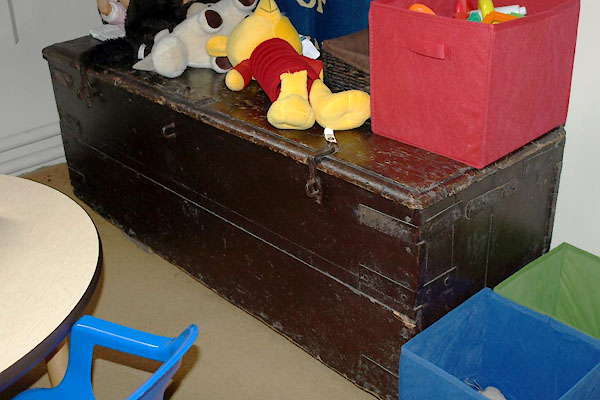
BWK51.jpg Parish chest?
(taken 16.5.2012)
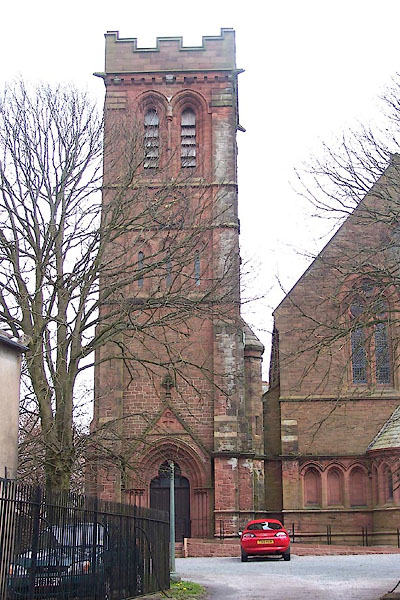
BLY61.jpg (taken 24.4.2006)
