




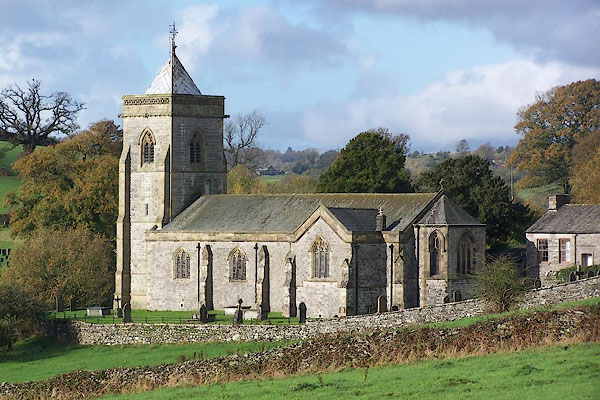
BJZ46.jpg (taken 9.11.2005)
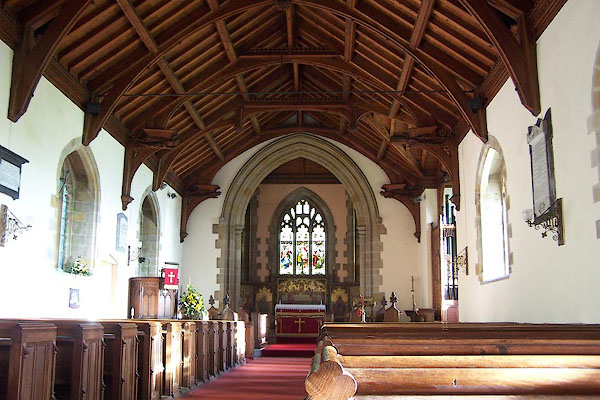
BJZ47.jpg (taken 9.11.2005)
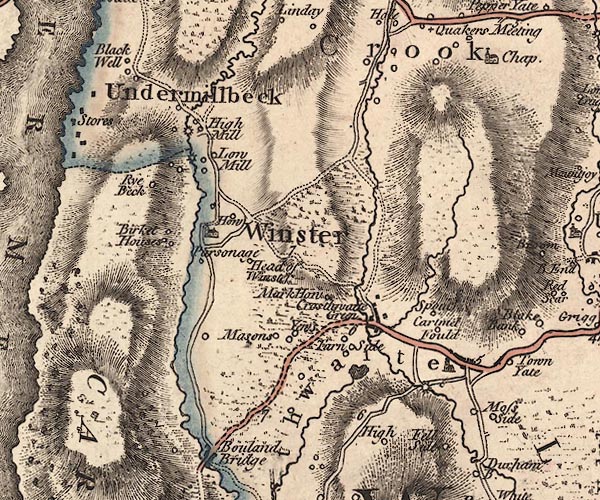
J5SD49SW.jpg
church
item:- National Library of Scotland : EME.s.47
Image © National Library of Scotland
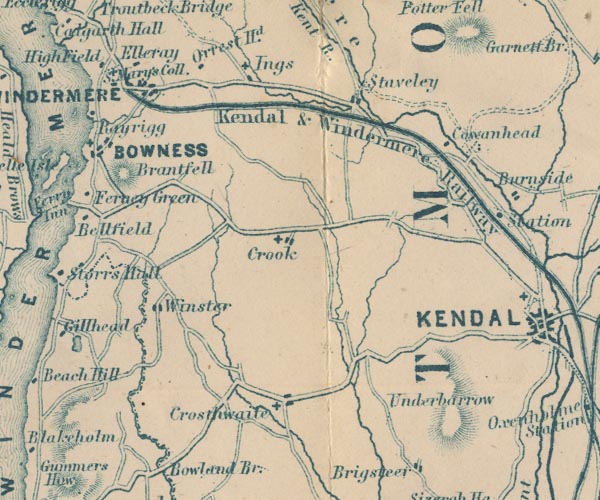
GAR2SD49.jpg
cross, a church
item:- JandMN : 82.1
Image © see bottom of page
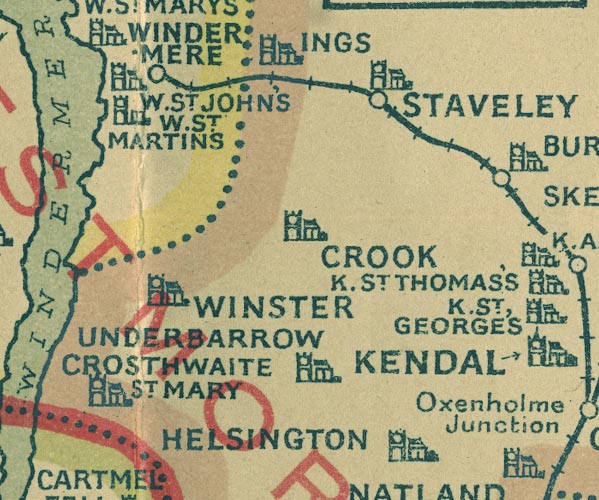
NUR1SD49.jpg
"CROSTHWAITE ST. MARY"
item:- JandMN : 27
Image © see bottom of page
 stained glass
stained glassplacename:- Church of St Mary
courtesy of English Heritage
"CHURCH OF ST MARY / / / CROSTHWAITE AND LYTH / SOUTH LAKELAND / CUMBRIA / II / 77092 / SD4460791142"
courtesy of English Heritage
"Church. 1878. Rock-faced limestone with sandstone ashlar dressings and slate roof. Single-vessel nave and chancel, canted apse, south transept and west tower. 4-bay nave and chancel has gabled buttresses, cornice, plain coped parapet and gable. 3-light pointed windows have double-cusped pointed lights and hoods. Entrance to north-west in shallow gabled porch. South-east transept has 3-light window with Perpendicular tracery; stack to east angle. Apse has coved cornice with Tudor flower ornament, 3-light window and single lights to angles have Perpendicular tracery, hoodmoulds with head stops and sill course. Gable cross-traceried light to west end, north of tower. 3-stage tower has weathered set back buttresses and cill, 2-light traceried west window, square traceried window to 2nd stage, and 2-light traceried and louvred bell openings, all with hoods and head stops. Top cornice with gargoyles and coped parapet with blind quatrefoils with escutcheons. Lead-clad pyramidal roof with wind vane. Interior has deep arch braced roof trusses with king pendants with longitudinal and lateral arch braces, hollow chamfered braces and purlins. Chancel has trusses with collars with brattishing, 2 trusses have hammer beams carved as angels flanking truss with pendants to collar, which continues as ridge piece to transept, rich mouldings to braces and purlins. Tower arch of 2 orders, hood with headstops, timber screen with stained glass to traceried openings. Octagonal font with carved panels and capital to shaft. Niche in west wall has bust of W. Pearson (a friend of Wordsworth) died 1856. Monument to Dickinson family, 1803 by Webster of Kendal. Organ in transept. Octagonal timber pulpit on stone base has blind tracery. Open tracery to choir stalls. Apse has panelled east wall painted with symbols of Passion, angels, the Blessed Virgin and St Peter, and scenes from the Passion. Brass altar rail on enriched supports. C19 stained glass to east and west windows, late C20 glass to 2 south windows."
 ring of bells
ring of bells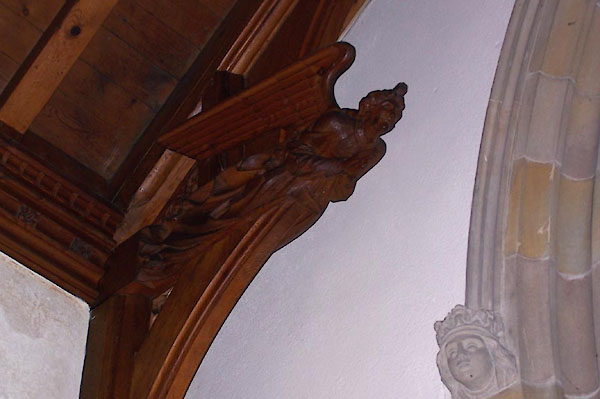
BJZ50.jpg (taken 9.11.2005)
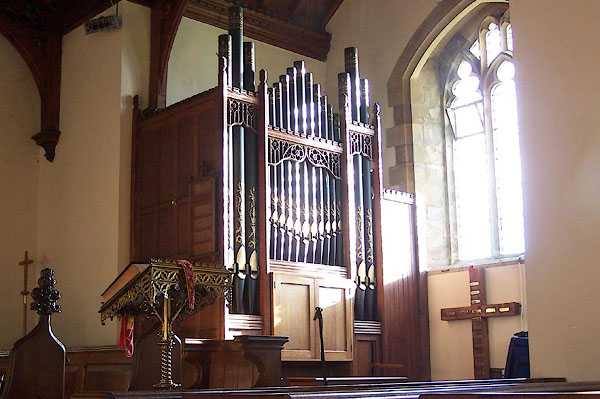
BJZ48.jpg Organ built by Wilkinson, Kendal, 1865.
(taken 9.11.2005)
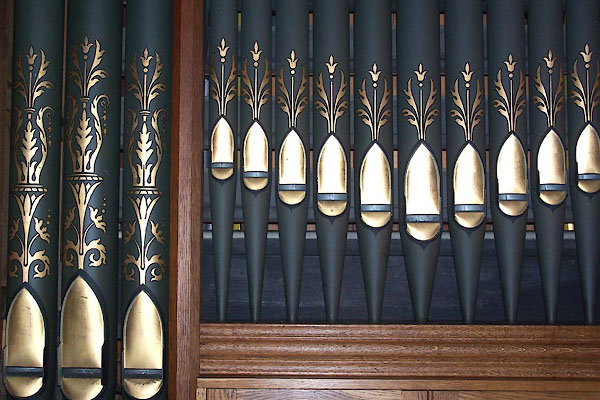
BNC31.jpg Organ built by Wilkinson, Kendal, 1865.
(taken 9.11.2005)
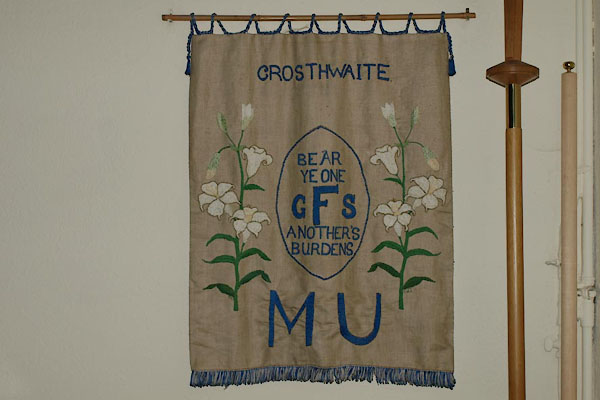
BWB98.jpg Mothers Union banner.
(taken 9.11.2005)
: : church leaflet

 Lakes Guides menu.
Lakes Guides menu.