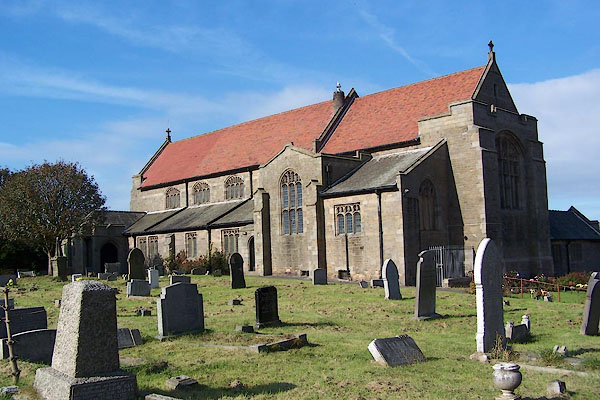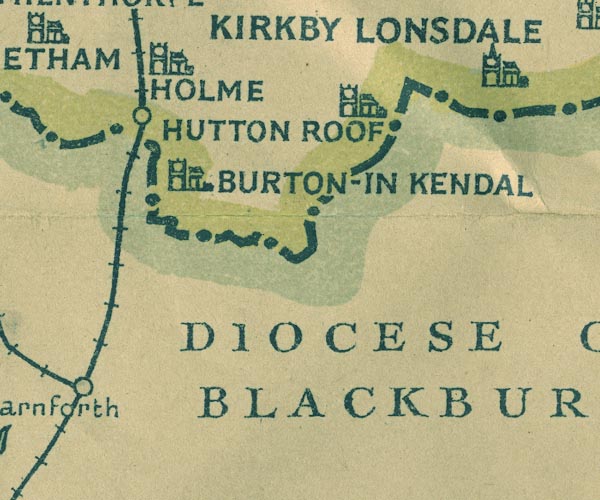





BOG57.jpg (taken 10.10.2007)
placename:- Walney Island church

NUR1SD57.jpg
"ST. MARY WALNEY ISLAND"
item:- JandMN : 27
Image © see bottom of page
placename:- Church of St Mary
courtesy of English Heritage
"CHURCH OF ST MARY / / PROMENADE / BARROW IN FURNESS / BARROW IN FURNESS / CUMBRIA / II / 388557 / SD1854468590"
courtesy of English Heritage
"Church. 1907-8; aisles and vestry added and west end completed 1928. By Austin and Paley. Coursed squared sandstone with ashlar dressings; red tile, slate and lead roofs. 5-bay nave with lean-to aisles and south porch; 2-bay chancel with transepts, lean-to south chapel and north vestry. Gothic Revival style, Perpendicular details. Nave: aisles have square-headed, mullioned windows of 2 and 3 arched lights; single buttress; priest door near south transept has cavetto-moulded arch. Porch door (facing east), has moulded, pointed arch with hoodmould; ashlar parapet to hipped roof. Clerestorey: impost band links 4-light windows with arched lights and panel tracery under cavetto-moulded segmental arches. Broad buttresses flank 4-light west window; gable with quatrefoil, moulded copings and cross. Coped east gable has round, ashlar chimney. Chancel: slightly lower. Buttressed south transept has transomed 3-light window under cavetto-moulded arch; shallow gable with coped parapet. Chapel on right with mullioned 3-light window to south and pointed 3-light window to east under coped 1/2 gable. Broad buttresses flank east window of 5 lights with crenellated transom, cusped lights and segmental arch with hoodmould. Embattled ashlar parapet set forward of coped gable with slit and cross. Vestry: two 4-light mullioned windows to east; 2 small gables to north against buttressed transept; bellcote rises from transept parapet."
"INTERIOR: exposed stonework. Arcades have cavetto-moulded and chamfered arches which die into ogee-moulded piers. Paired trusses with King and Queen posts and collars. Crossing with cylindrical piers to west and cavetto/chamfered arches; 2 arches to south chapel, single arch to north transept. Arched chancel ceiling with bow-string truss. Octagonal font on colonettes; semi-octagonal oak pulpit on ashlar plinth. Seating of c1950 and 1958. Built adjacent to site of late C17 chapel demolished 1852; a new chapel erected 1853 but also demolished. With the building of Vickerstown the population of Walney Island rose from approx 500 in 1891 to approx 5,000 in 1903 thus requiring a more suitable place of worship."
"(A Short History of The Parish Church of Walney Island: St Mary The Virgin: Barrow in Furness: 2-9)."
: Sharpe, Edmund
: Paley, Edward G
: Austin, Hubert J
: Paley, Henry A
to 1908
: Austin, Hubert J
: Paley, Henry A
to 1931

 Lakes Guides menu.
Lakes Guides menu.