 |
 |
   |
|
|
|
St Martin's Church |
|
Brampton Church |
| locality:- |
Brampton |
| civil parish:- |
Brampton (formerly Cumberland) |
| county:- |
Cumbria |
| locality type:- |
church |
| coordinates:- |
NY52836103 |
| 1Km square:- |
NY5261 |
| 10Km square:- |
NY56 |
| references:- |
: 2005: Diocese of Carlisle, Directory 2004/5
|
|
|
|
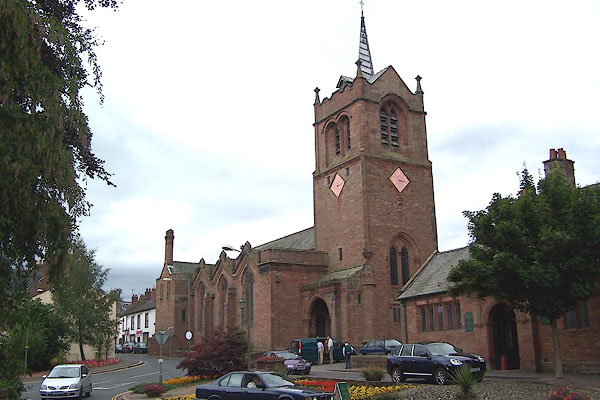
BMM82.jpg (taken 11.8.2006)
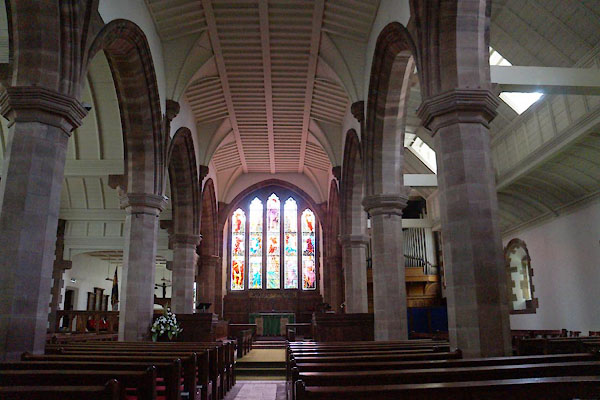
CAY32.jpg (taken 27.6.2014)
|
|
|
| evidence:- |
old map:- OS County Series (Cmd 18 5)
|
| source data:- |
Maps, County Series maps of Great Britain, scales 6 and 25
inches to 1 mile, published by the Ordnance Survey, Southampton,
Hampshire, from about 1863 to 1948.
"Church (Vicarage) / Grave Yard"
|
|
|
| evidence:- |
old itinerary:- Johnson 1908 (Roads/Cum)
|
| source data:- |
Itinerary, Route 43 reverse in Roads Made Easy by Picture and Pen, Glasgow to Doncaster,
through Alston, by Claude Johnson, edited by Lord Montagu, published by The Car Illustrated,
168 Piccadilly, London, 1908.
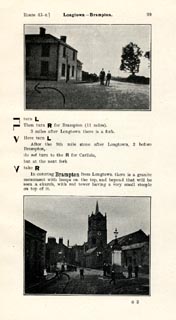 click to enlarge click to enlarge
JS5099.jpg
item:- private collection : 268.15
Image © see bottom of page
|
|
|
| evidence:- |
old map:- Nurse 1918
|
| source data:- |
Map, The Diocese of Carlisle, Cumberland, Westmorland, and
Lancashire North of the Sands, scale about 4 miles to 1 inch, by
Rev Euston J Nurse, published by Charles Thurnam and Sons, 11
English Street, Carlisle, Cumberland, 2nd edn 1939.
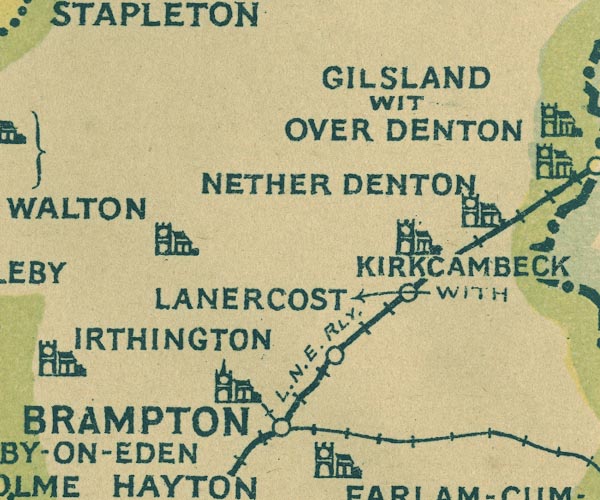
NUR1NY56.jpg
"BRAMPTON"
item:- JandMN : 27
Image © see bottom of page
|
|
|
:-
|
Notes courtesy of Tullie House Museum, Carlisle
|
|
St Martin's Church, Brampton, was built as the new parish church for Brampton in 1878.
Philip Webb, a well known architect and associate of the Pre-Raphaelites, designed
the church. George Howard, later ninth Earl of Carlisle, artist and associate of the
Pre-Raphaelites, was key to the scheme. The church's most important feature are the
set of fourteen stained glass memorial windows designed by Burne-Jones and made by
Morris and Company. The most important is the east window commissioned by George Howard
in 1879 in memory of his father Charles Howard, Chairman of the churches' building
committee. Burne-Jones, the famous Pre-Raphaelite artist, made fifteen new designs
for the window featuring five large figures and nine small angels against a floral
background. Four figures at the bottom of the window include St Martin (patron saint
of the parish church), Mary, Dorothy and George (named after Howard family names).
A 'Pelican in her piety' ' tearing her breast to feed her young is in the centre.
Christ as the Good Shepherd is at the top surrounded by angels carrying scrolls inscribed
with verses from the 23rd Psalm. Morris designed the window's floral background, the
jewel-like colour scheme and lead patterns. James Powell and Sons manufactured the
coloured glass. As principal designer for Morris and Company Burne-Jones produced
more than 270 stained glass designs between 1872-1878. All his designs are striking
and have life-like figures and were hugely influential. Burne-Jones was the most important
stained glass designer of the Victorian period.
|
|
The work was one of 15 figures designed for the 5-light East window at St Martin's
Church, Brampton. This figure was designed for the bottom tier of the 5th light. All
the figures were designed specifically for Brampton but were subsequently much repeated
|
|
Tullie House Museum, Carlisle, is fortunate to possess nine of Burne-Jones' original
drawings for the East window of St Martin's church. They were commissioned by George
Howard in 1879 as a memorial to his late father Charles Howard, chairman of the church's
building committee. Burne-Jones designed all the figures specifically for Brampton,
but they were subsequently much repeated. Lady Aurea Howard, George Howard's daughter,
gave the designs to Tullie House in 1922. St George was one of Burne-Jones' most popular
designs. It was reproduced over forty times as a stained glass window by Morris and
Company in other churches.
|
|
The artist's account book for May 1880 records 'To Brampton window - a colossal work
of fifteen subjects...'
|
|
Sewter, A C: : Stained Glass of William Morris and his Circle::: p.30
|
|
|
|
 stained glass stained glass |
|
|
| evidence:- |
database:- Listed Buildings 2010
placename:- Church of St Martin
|
| source data:- |
courtesy of English Heritage
"CHURCH OF ST MARTIN / / FRONT STREET / BRAMPTON / CARLISLE / CUMBRIA / I / 77811 /
NY5283261025"
|
| source data:- |
courtesy of English Heritage
"Church replacing late C17 hospital, converted to chapel 1789. 1877-8 by Philip Webb
(his only church), for George Howard (later 9th Earl of Carlisle) and other contributors,
with tower completed 1906 also by Webb. Dressed red sandstone from Wetheral Quarry,
graduated green slate roofs, lead spire. Square western tower with porch: 4 bay nave
of almost square plan, with single bay chancel having 2 storey vestry to north and
organ chamber to south. Tower has north entrance and slated open porch: 2-light west
window in large niche with 2 small two-light baptistery windows below. Clock faces
to each wall. Recessed bell-openings have louvred vents. Gabled roof with shaped parapet.
Short pointed spire has small gabled extensions to north and south. Nave has three
2-light north aisle windows with battlemented parapet and rising merlons with sloping
tops. South aisle has round west window with tracery, small rectangular windows with
alternating gabled stretches and 3 gabled clerestory dormers. Projecting organ chamber
to south wall of chancel has 3 light Perpendicular window, with flanking buttresses
and gables to west and east. Interior has west narthex, acting as porch and baptistery,
with access to nave through 2 arches, above which is a clear 4-light window, lit through
room above by west window of tower. Nave has 4 pointed arches on octagonal columns
with moulded capitals. North aisle has painted wooden transverse tunnel vaulting,
whilst south aisle has sloping painted wooden roof broken by clerestory dormers. Flat
painted boarding to nave/chancel roof with fan coving above arch columns. North east
war memorial chapel, with upper floor vestry, has altar panel by Byam Shaw and altar
carpet to Morris design. Stained glass by Morris &Co, mostly to Burne-Jones designs.
East window of 15 subjects as memorial to Charles Howard, 1880, has angels, saints,
the Good Shepherd and pelican, mostly to original designs, whilst side windows are
re-used designs. Free standing bust and wall plaque to Rev Thomas Ramshay, d.1840.
C13 baluster font from Upper Denton Church. 3 grave slabs, medieval and early C18
from Brampton Old Church."
|
|
|
|
 ring of bells ring of bells |
|
|
| incumbents:- |
| Thomas |
1120 - |
| Caldecotes, Richard de |
1334 - about |
| Engge, John |
1346 - |
| Hayton, John de |
1361 - |
| Kirkby, William de |
1372 - |
| West, Robert |
1536 - about |
| Davies, Christopher |
|
| Rudd, John |
1565 - |
| Beck, Robert |
1579 - |
| Hudson, Henry |
1600 - |
| Coupland, Nicholas |
1611 - about |
| Warwick, William |
1620 - about |
| Burnand, Nathaniel |
|
| Feilding, Philip sic |
1662 - |
| Cockburn, John |
1692 - |
| Culcheth, Richard |
1703 - |
| Carencieres, Theophilus |
1714 - |
| Thomas, John |
1721 - |
| Plasket. William |
1747 - |
| Wardale, Robert |
1750 - |
| Stoddat, Charles |
1773 - |
| Hair, Richard |
1790 - |
| Ekins, Frederick |
1791 - |
| Richardson, William |
1792 - |
| Ramshay, Thomas |
1794 - |
| Benson, Christopher |
1841 - |
| Whitehead, Henry |
1874 - |
| Falle, Samuel |
1884 - |
| Armstrong, Thomas |
1899 - |
|
|
|
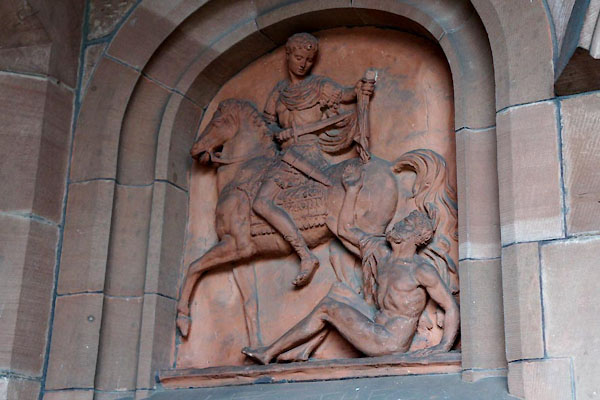
CAL66.jpg Plaque, St Martin dividing his cloak.
(taken 25.4.2014)
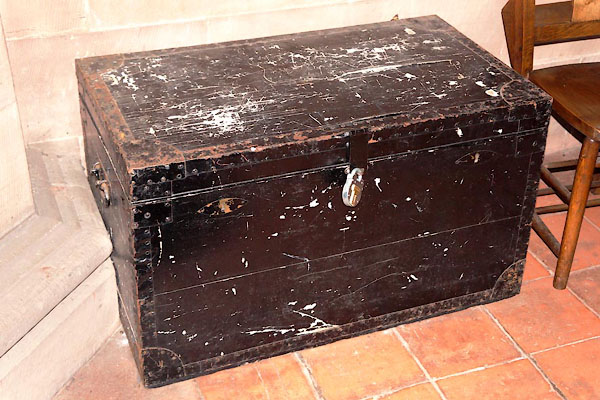
CAL86.jpg A parish chest.
(taken 25.4.2014)
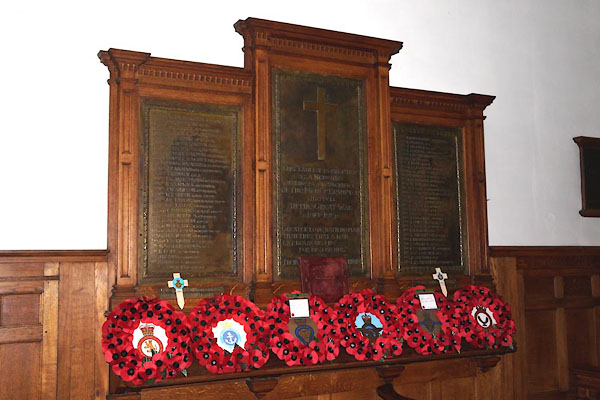
CAL85.jpg War memorial.
(taken 25.4.2014)
|
|
|
notes:-
|
Before 1789 the parish church for Brampton was the Old Church, two miles away. Although
a market charter was granted in 1252 the town did not grow, because of the Border
Wars. There was growth in the 17th century but an offer to build a church by the 2nd
Earl of Carlisle was rejected, he built an almshouse and chapel on this site. By 1749
most services were being held in the almshouse chapel rather than the Old Church.
A plain church was built here in 1789. This church got into poor repair, and was becoming
too small.
|
|
With support from the 8th Earl of Carlisle a new church was planned in 1874, although
the townspeople would rather have had a tramway! The architect was Philip Webb; he
and others in the Pre-Raphaelite school of art - Edward Burne-Jones, William Morris,
George Howard the earl - were involved. It was a positive decision that the stained
glass should be designed as a complete scheme. The church was completed 1878. A tower
was added in 1906.
|
|
: : church leaflet
Penn, Arthur: 1993: Brampton Church and its Windows
|
|
|
|
dedication |
| person:- |
: St Martin
|
| place:- |
Brampton / Carlisle Diocese |
|







 click to enlarge
click to enlarge
 stained glass
stained glass ring of bells
ring of bells



 Lakes Guides menu.
Lakes Guides menu.