




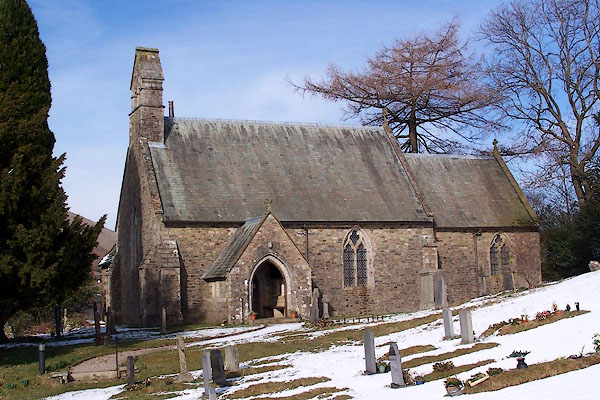
BLQ84.jpg (taken 4.3.2006)
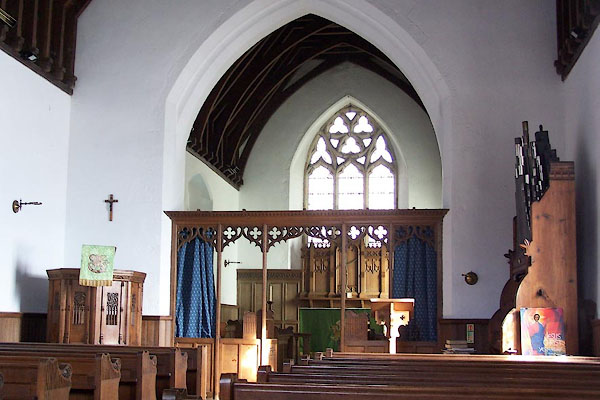
BLQ85.jpg (taken 4.3.2006)
placename:- St Mark's Church
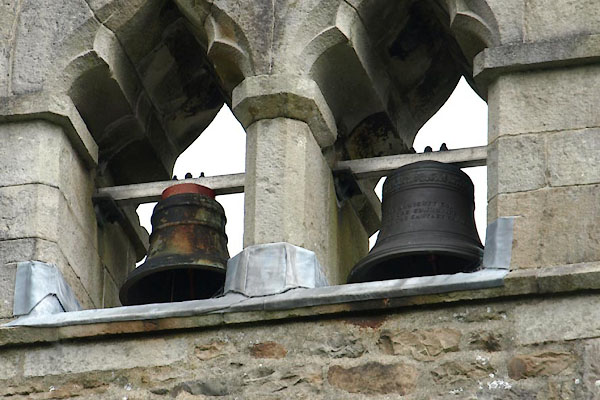
BTJ02.jpg The bells. They were recast at Taylors of Loughborough, about 1998, and pictures were in a church photo album.
(taken 16.8.2010)
placename:- Church of St Mark
courtesy of English Heritage
"CHURCH OF ST MARK / / CAUTLEY ROAD / SEDBERGH / SOUTH LAKELAND / CUMBRIA / II / 484526 / SD6911494578"
courtesy of English Heritage
"Church. 1847, by William Butterfield. Mixed random rubble with freestone dressings, graduated green slate roof. Simple Decorated style."
"PLAN: nave with west bellcote, south porch, chancel and north vestry."
"EXTERIOR: the west end of the nave has short but sturdy angle buttresses with weathered offsets, a 2-centred arched 2-light west window with double-chamfered surround, with cusped lights and a quatrefoil in the head, steeply-pitched gable coping broken in the centre by a gabled bellcote with a weathered band and a pair of cusped openings. Its south side has a prominent gabled porch, its roof-ridge at eaves level of the nave, with a chamfered plinth, a large 2-centred arched doorway moulded in 2 orders and a heavy board door, gable coping with an apex cross, and a pair of small cusped windows in each side wall; and to the right of the porch a window like that at the west end. The chancel, only slightly lower than the nave, has one smaller but similar window in each side, and a large 3-light east window with moulded surround, ogival-headed lights, geometrical tracery and a hoodmould."
"INTERIOR: plain panelled dado and plastered walls; scissor-braced common-rafter roof with ashlar-pieces and collars to every pair (i.e. a wagon roof); double-chamfered chancel arch with simple Perpendicular-style wooden screen, flanked by painted Biblical texts; chancel with panelled reredos and arch-braced common-rafter roof. A simple but boldly-modelled design, in which the main features are executed with conviction (e.g. the buttresses, porch and roof structure)."
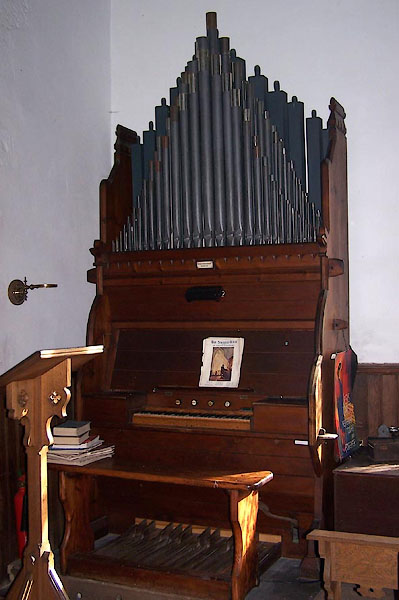
BLQ86.jpg Organ by Wilkinson and Sons, Kendal.
(taken 4.3.2006)
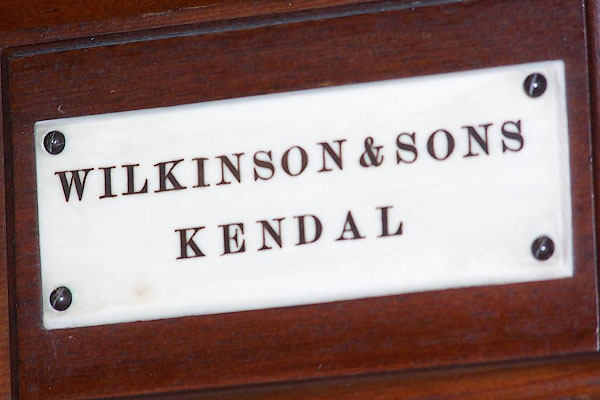
BLQ88.jpg Organ by Wilkinson and Sons, Kendal.
(taken 4.3.2006)
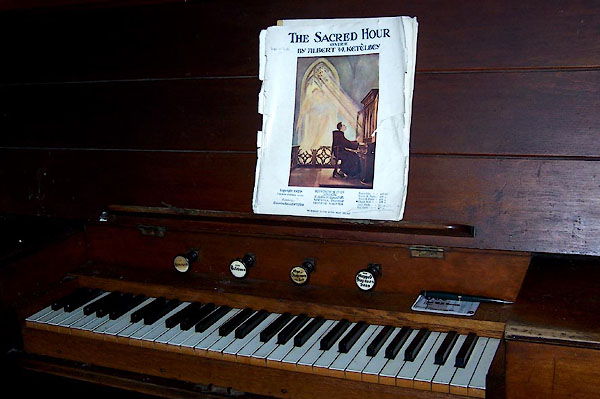
BLQ87.jpg Music 'The Sacred Hour' reverie by Albert W Ketelbey.
(taken 4.3.2006)
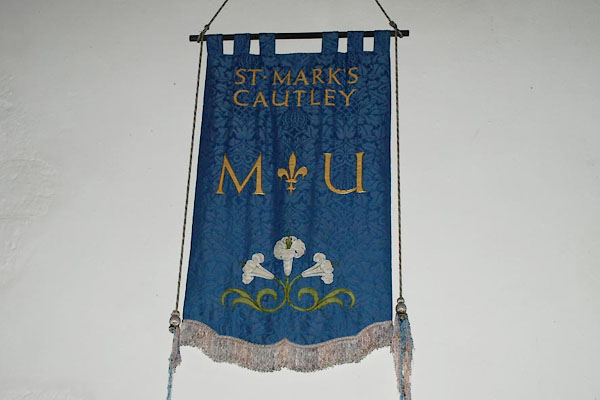
BXU16.jpg Mothers Union banner
(taken 16.8.2010)
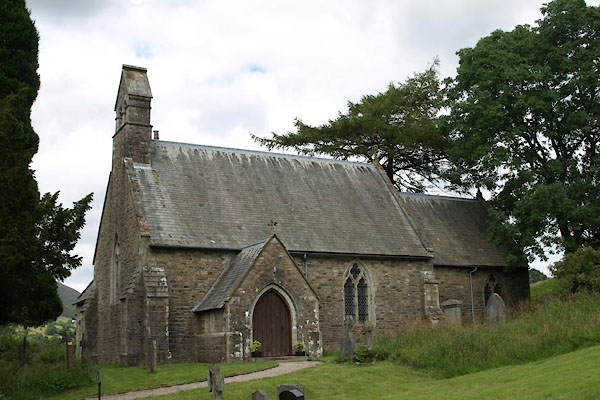
BTJ01.jpg (taken 16.8.2010)

 Lakes Guides menu.
Lakes Guides menu.