




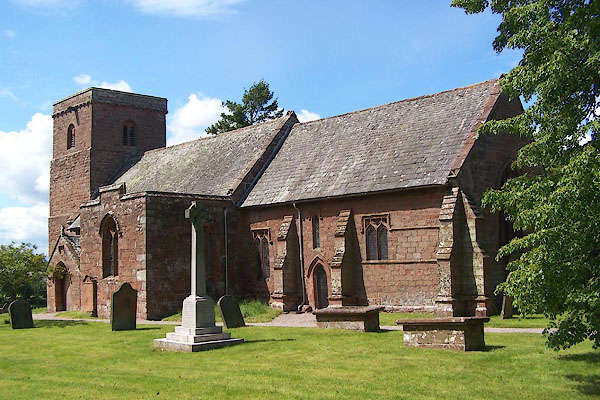
BNS71.jpg (taken 29.5.2007)
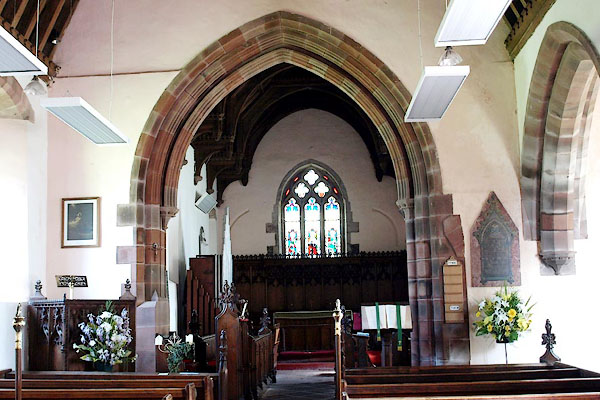
BRE86.jpg (taken 3.8.2009)
placename:- St Margaret's Church
"St Margaret's Church (rectory) / Grave Yard / Tithe Barn"
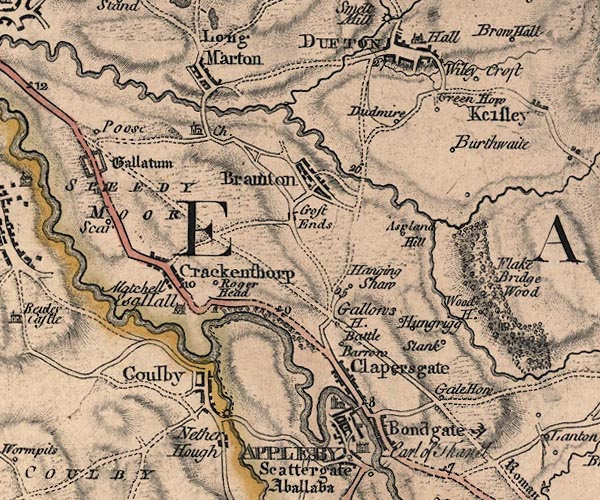
J5NY62SE.jpg
"Ch."
church
item:- National Library of Scotland : EME.s.47
Image © National Library of Scotland
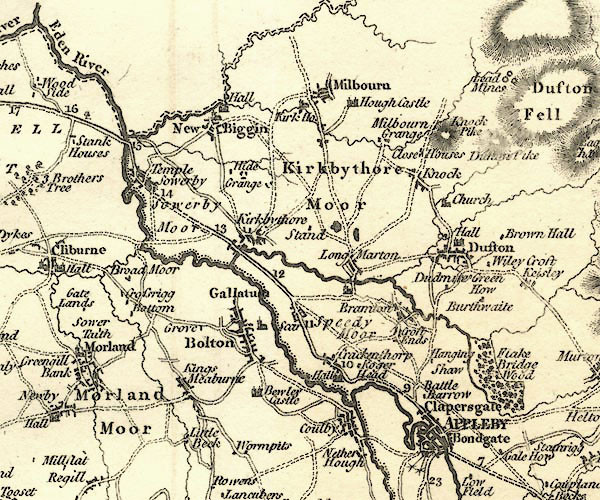
CY24NY62.jpg
church symbol; church or chapel
item:- JandMN : 129
Image © see bottom of page
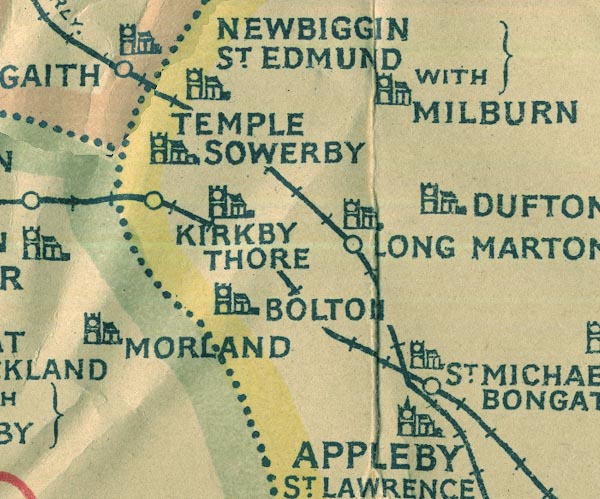
NUR1NY62.jpg
"LONG MARTON"
item:- JandMN : 27
Image © see bottom of page
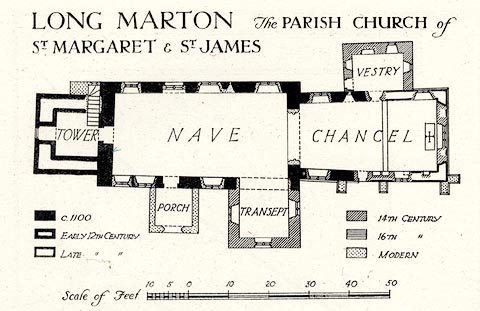 click to enlarge
click to enlargeHMW104.jpg
On p.168 of the Inventory of the Historical Monuments in Westmorland.
printed, top "LONG MARTON The PARISH CHURCH of / ST. MARGARET &ST. JAMES"
RCHME no. Wmd, Long Marton 1
item:- Armitt Library : A745.104
Image © see bottom of page
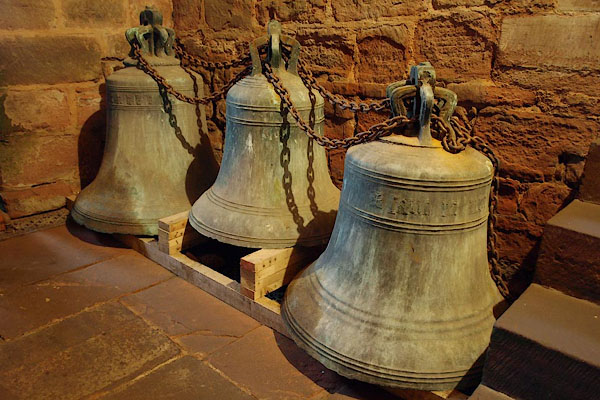
BSH21.jpg Bells.
(taken 12.3.2010)
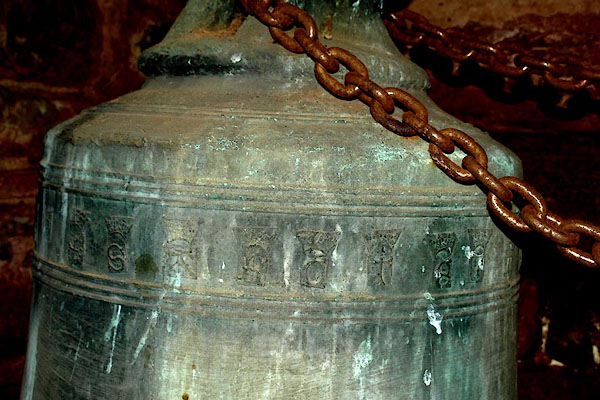
BRE84.jpg Bells.
(taken 3.8.2009)
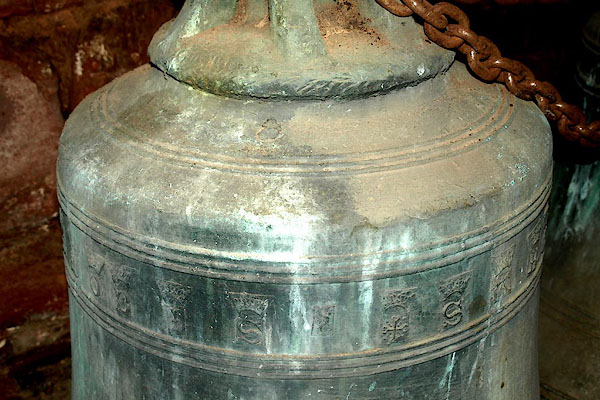
BRE85.jpg Bells.
(taken 3.8.2009)
 stained glass
stained glassplacename:- Church of St Margaret and St James
courtesy of English Heritage
"CHURCH OF ST MARGARET AND ST JAMES / / / LONG MARTON / EDEN / CUMBRIA / I / 73183 / NY6665823992"
courtesy of English Heritage
"Parish church. Nave's north and west walls, with at least part of the south wall, are pre-conquest; tower added probably early C12, chancel extended C12, south chapel added mid C15 and vestry C16. restored late C19. Early masonry of coursed blocks with wide jointing. Long-and-short quoining to north-east corner of nave stands proud; render to west wall suriving inside C19 gallery's stair turret may be original. Later masonry of finer cut blocks, sometimes snecked; chamfered plinth and string courses to east end. Graduated slate roofs with stone copings. West tower, nave, and chancel. Various window types, mostly mullioned; pre-conquest window with monolithic semicircular head to north side of nave (blocked internally). Paired belfry opening on north side of 3-stage tower is original, others are C19 reconstructions. Gabled south porch repaired 1880. Only west doorway, now opening into tower, is pre-conquest with rebates and draw-bar slot to its inner jambs; south doorway cut through at later date. Their carved tympana (possibly pre-conquest) were reset in their present position during C19 restoration; west door's tympanum discovered when access for present west gallery was constructed. North doorway (part-blocked) C12. South chancel door mid C14, as is 2-seater sedilia and piscina in south side of chancel."
item:- tympanum
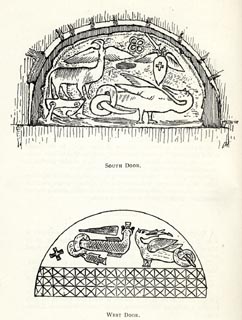 click to enlarge
click to enlargeCV1127.jpg
Sketch by W G Collingwood; sketch copied from J A Cory.
item:- JandMN : 190
Image © see bottom of page
 cross slab gravestones
cross slab gravestones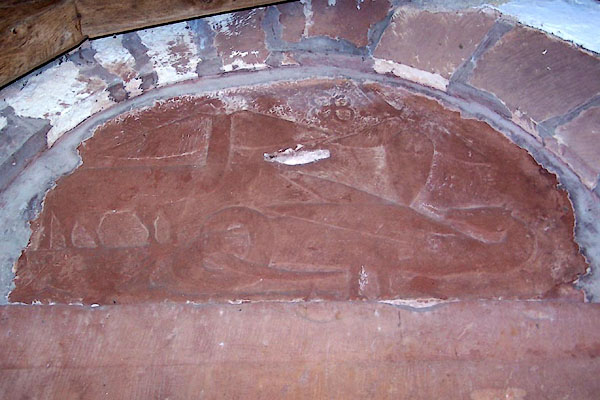
BNS74.jpg Tympanum over the door in the porch.
(taken 29.5.2007)
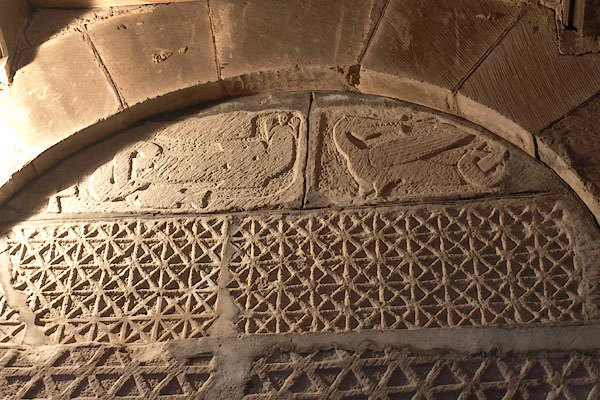
BSH20.jpg Tympanum over west door.
(taken 12.3.2010)
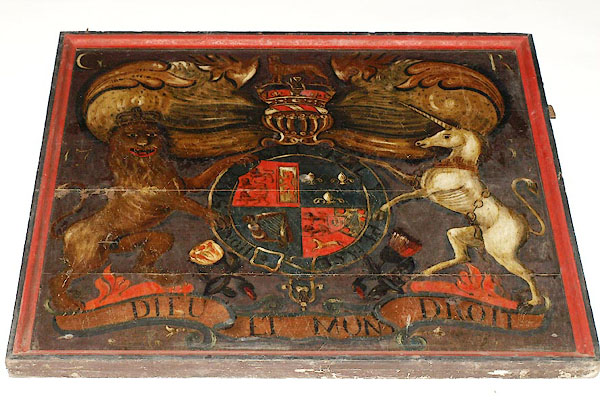
BRE92.jpg Coat of arms.
(taken 3.8.2009)
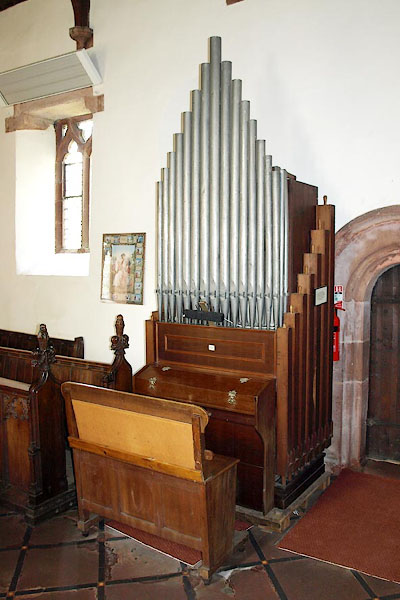
BRE89.jpg Organ.
(taken 3.8.2009)
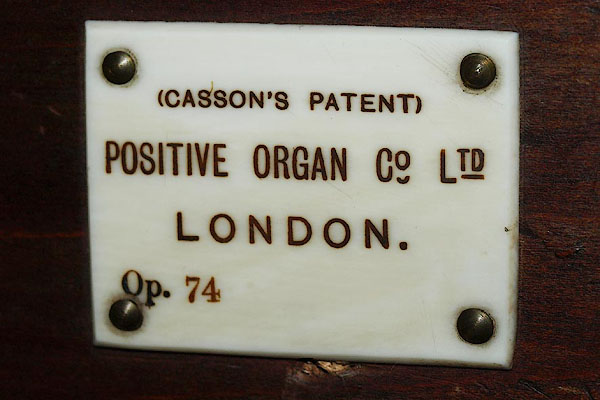
BRE90.jpg Organ, maker's label:-
"(CASSON'S PATENT) / POSITIVE ORGAN CO. LTD. / LONDON. / Op. 74" (taken 3.8.2009)
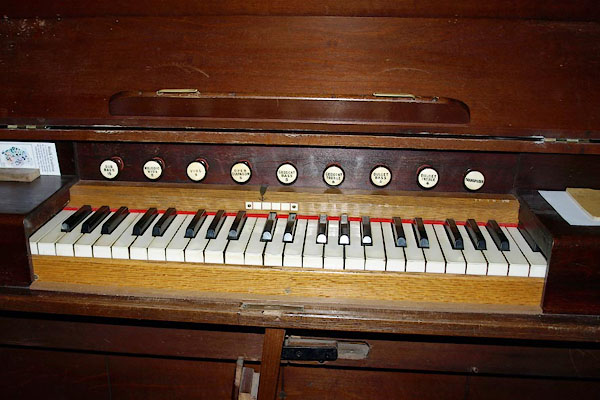
BSH18.jpg Organ.
(taken 12.3.2010)
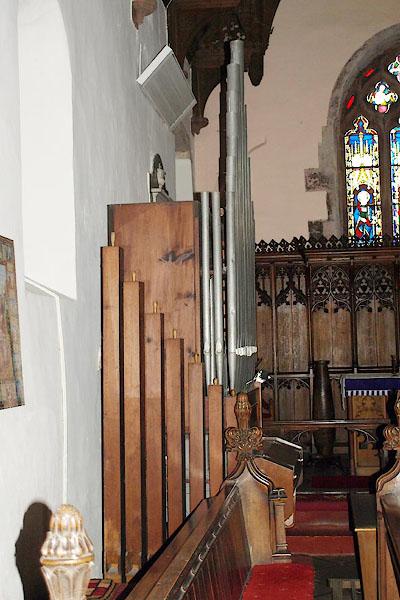
BSH22.jpg Organ.
(taken 12.3.2010)
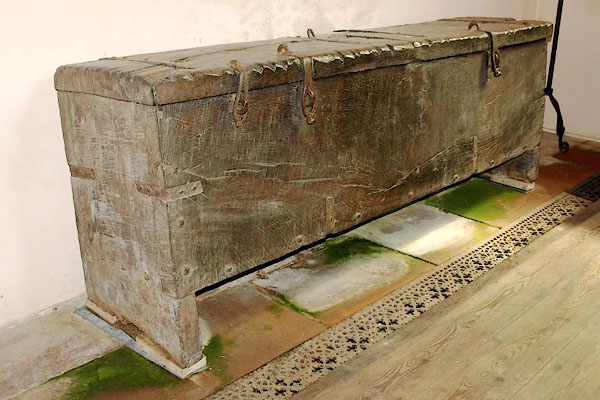
BRE87.jpg Chest.
(taken 3.8.2009)
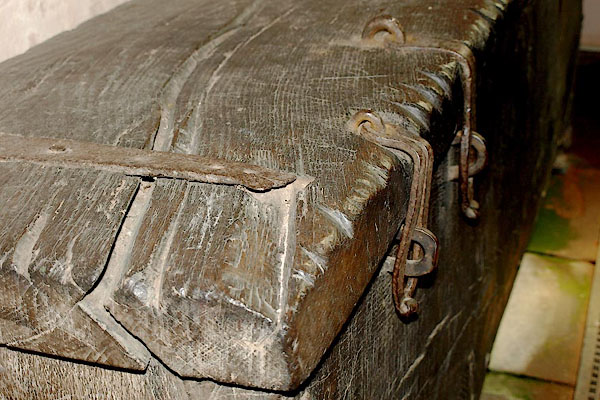
BRE88.jpg Chest.
(taken 3.8.2009)
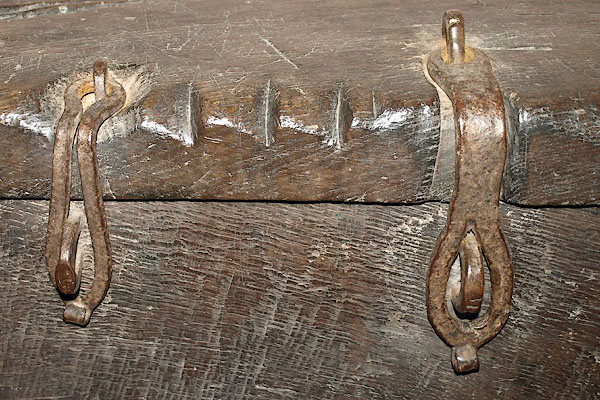
BSH17.jpg Chest.
(taken 12.3.2010)
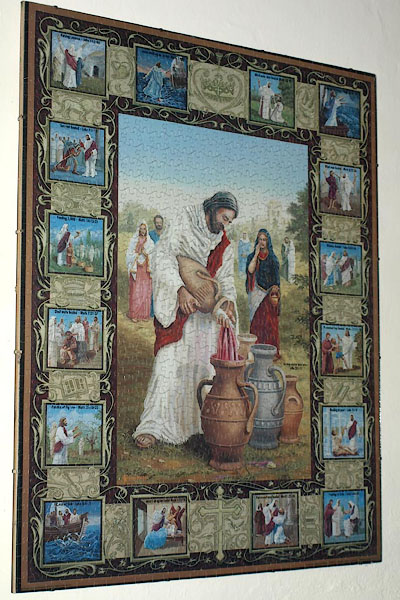
BRE91.jpg Jigsaw puzzle.
(taken 3.8.2009)
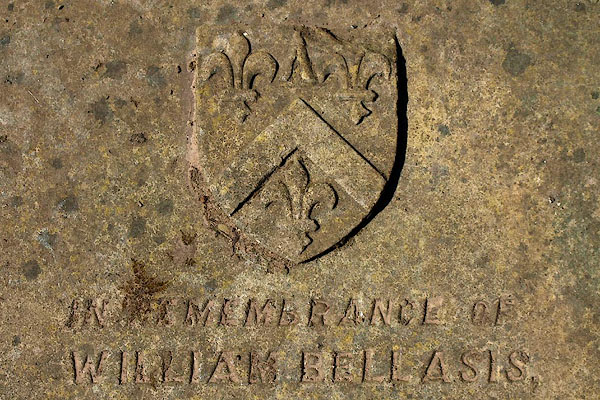
BQR23.jpg Gravestone:-
"in remembrance of / WILLIAM BELLASIS, / ONE OF THE OFFICERS OF THE SHIP SCALEBY CASTLE / WHO WAS BORN OCTOBER 29 1777 AT LONG MARTON / [ ] DIED AT SEA ON A VOYAGE TO THE EAST INDIES / APRIL 7 1800 IN LAT 2 30 NORTH LONG 23 43 WEST ..." (taken 1.6.2009)
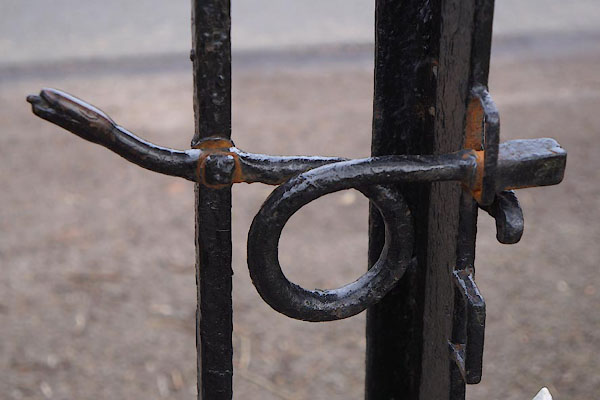
CCN50.jpg Gate catch.
(taken 27.2.2015)
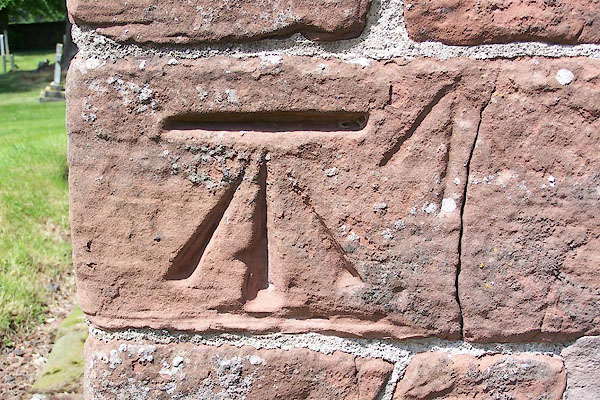
BNS72.jpg Bench marks!
(taken 29.5.2007)
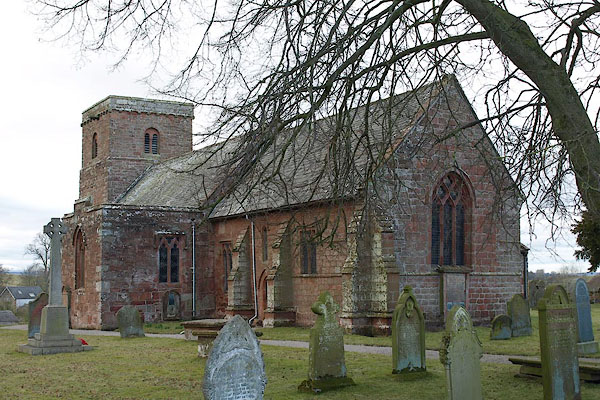
BSH14.jpg (taken 12.3.2010)
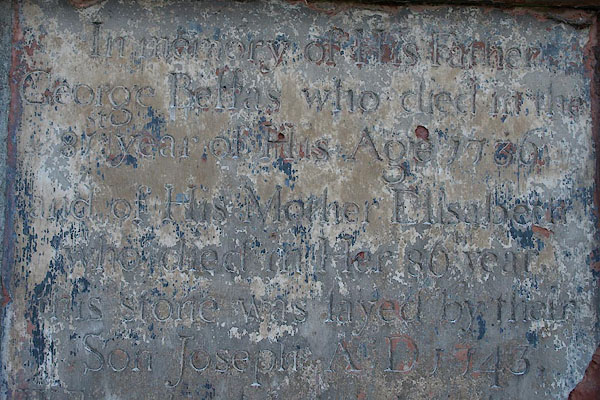
BSH15.jpg (taken 12.3.2010)
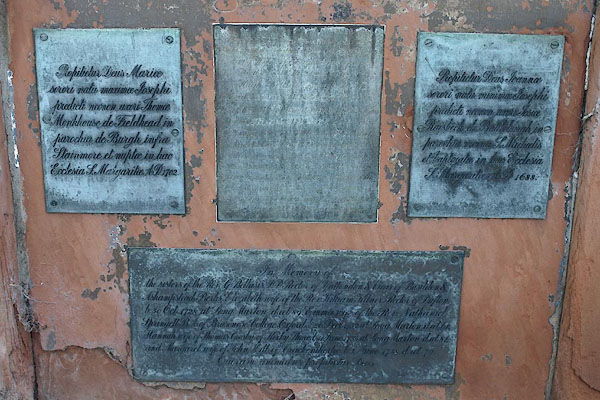
BSH16.jpg (taken 12.3.2010)
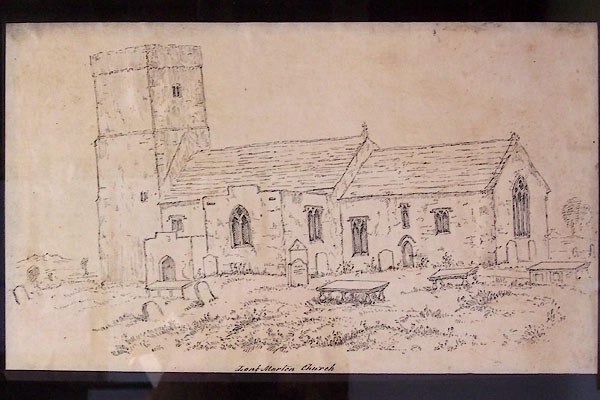
BNS73.jpg Drawing of the church by Thomas Bland, Reagill, about 1850?
(taken 29.5.2007)

 Lakes Guides menu.
Lakes Guides menu.