




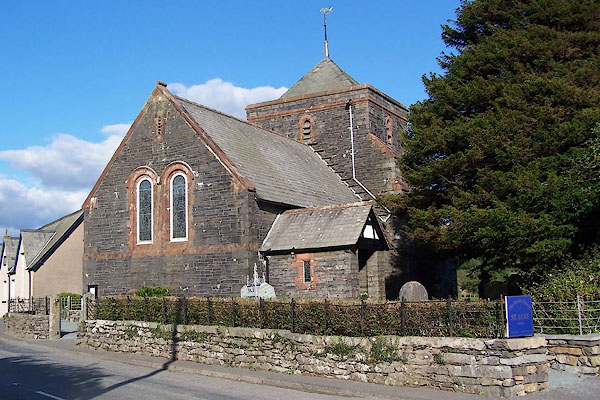
BJV52.jpg (taken 16.9.2005)
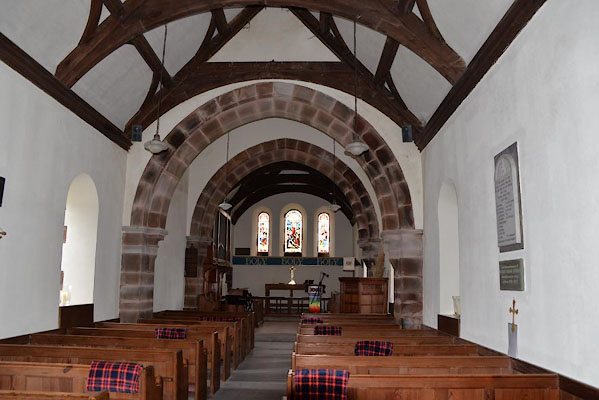
CHD47.jpg (taken 3.4.2018)
 stained glass
stained glass click to enlarge
click to enlargePEN4Msc2.jpg
item:- Whitworth Art Gallery : D194.1
Image © see bottom of page
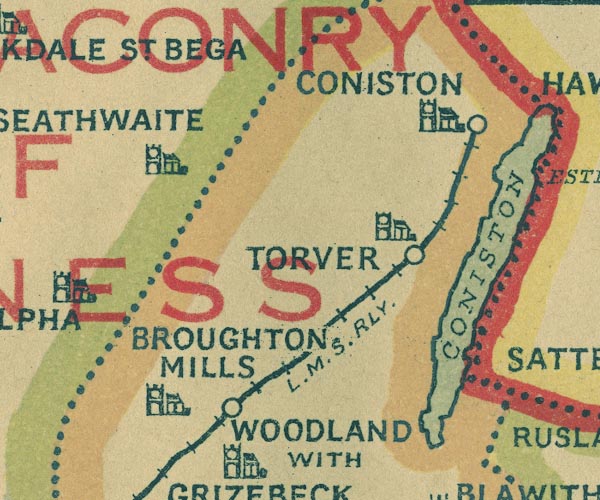
NUR1SD29.jpg
"TORVER"
item:- JandMN : 27
Image © see bottom of page
placename:- Church of St Luke
courtesy of English Heritage
"CHURCH OF ST LUKE / / A 593 / TORVER / SOUTH LAKELAND / CUMBRIA / II / 76903 / SD2847994286"
courtesy of English Heritage
"Church. 1884. By Paley and Austin. Dressed slate with red sandstone dressings, slate roofs. Nave, chancel and tower between, north lean-to vestry. Coped gables. Round-headed windows have sandstone dressings. 3-bay nave has south gabled porch, entrance with shafts and arch with zig-zag and roll moulding; north side of nave has 2 windows. West end has paired windows under continuous hoodmould on sill band. Tower has deep weathered buttresses to north and south, and tall windows with weathering above; louvred bell openings and coped cornice; squat pyramidal roof and fish to weather-vane. Chancel has 3 east windows with hollow-chamfered reveals, the central one wider, and continuous hoodmould. Vestry to west bay of chancel and tower has entrance with cambered lintel. Interior: arch-braced collar trusses, one with tie beam. Tower has round double-stepped arches, the inner steps corbelled, plain coffered ceiling. North organ loft. Plain octagonal font of uncertain date on later base."
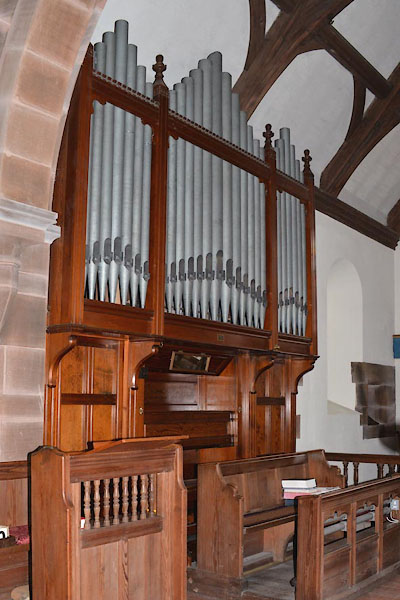
CHD56.jpg Organ, by Alexendra Young and Sons, Manchester, 1899.
(taken 3.4.2018)
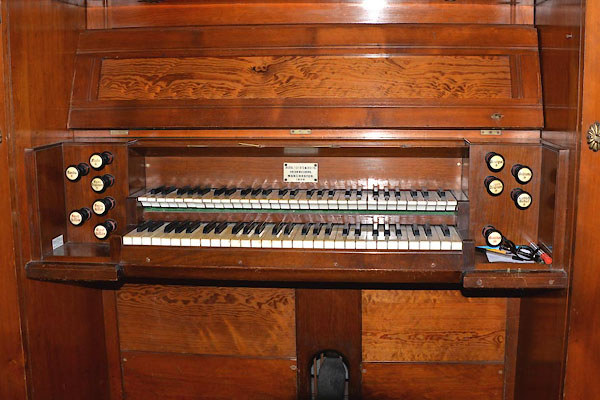
CHD57.jpg Organ, by Alexendra Young and Sons, Manchester, 1899.
(taken 3.4.2018)
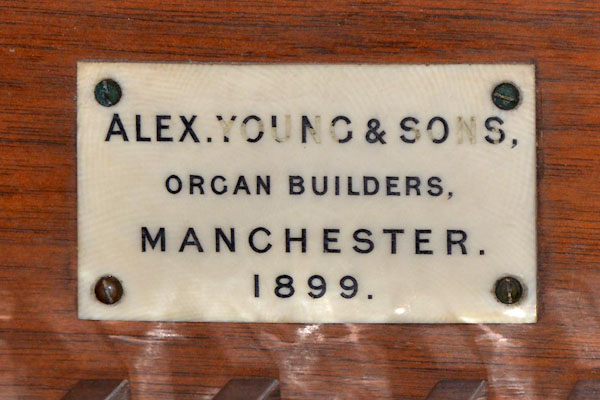
CHD58.jpg Organ builder:-
"ALEX. YOUNG & SONS, / ORGANBUILDERS, / MANCHESTER. / 1899." (taken 3.4.2018)
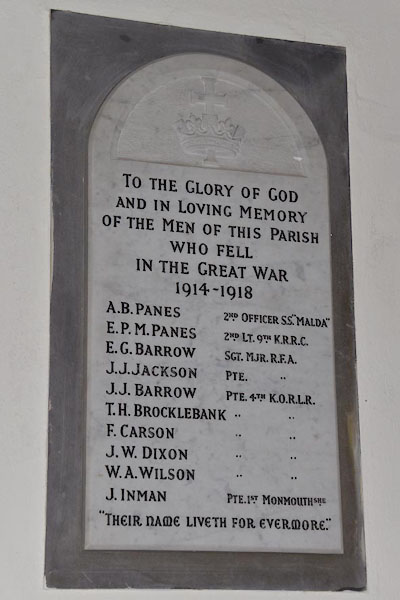
CHD55.jpg War memorial plaque, World War I, 1914-18.
(taken 3.4.2018)
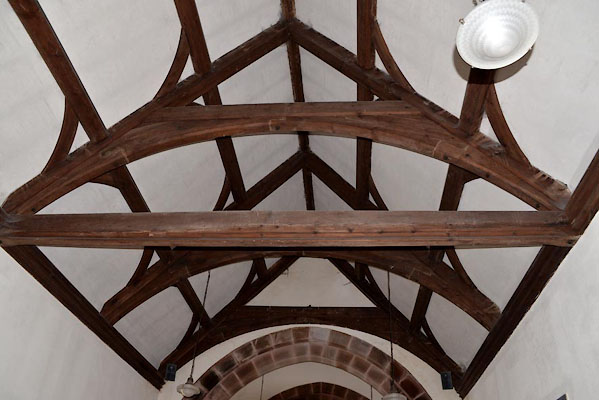
CHD48.jpg Roof timbers.
(taken 3.4.2018)
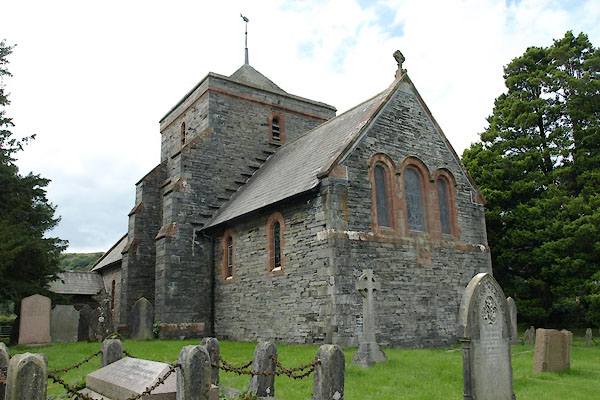
BTK51.jpg (taken 25.8.2010)
: Paley, Edward G
: Austin, Hubert J

 Lakes Guides menu.
Lakes Guides menu.