




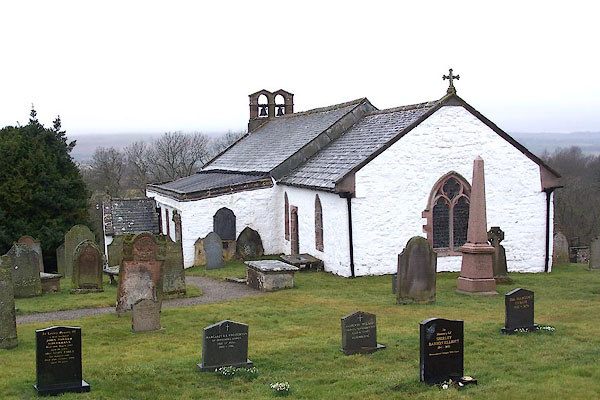
BLR12.jpg (taken 9.3.2006)
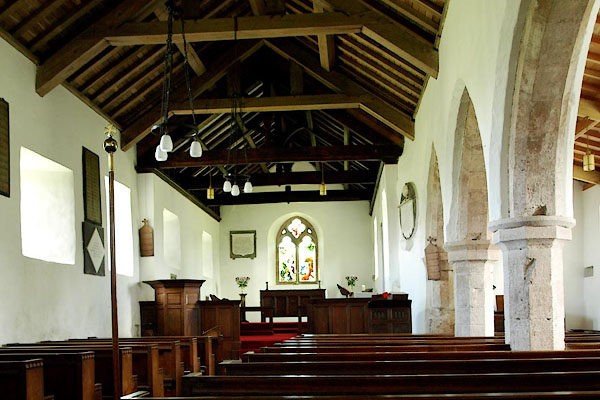
BRC69.jpg (taken 19.7.2009)
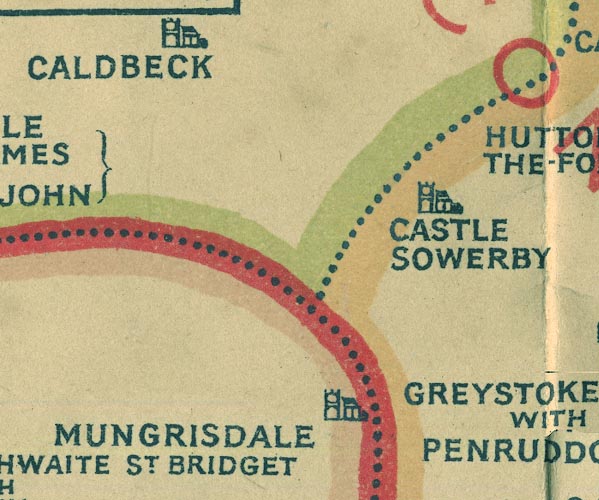
NUR1NY33.jpg
"CASTLE SOWERBY"
item:- JandMN : 27
Image © see bottom of page
 notes about bells
notes about bells stained glass
stained glassplacename:- Church of St Kentigern
courtesy of English Heritage
"CHURCH OF ST KENTIGERN / / / CASTLE SOWERBY / EDEN / CUMBRIA / II[star] / 73726 / NY3799936145"
courtesy of English Heritage
"Parish church. C12 with C13, C14, C15 and C17 alterations and additions; with restorations of 1821, and 1888 by C.J. Ferguson. Whitewashed rubble walls with west buttresses, under graduated greenslate roof with coped gables and cross finial. 5-bay nave and south aisle with south porch and twin open bellcote. 2-bay chancel. North wall of nave has C17 2- and 3-light hollow-chamfered stone-mullioned windows, one without chamfers and one original pointed-arched window between the two eastern windows. Aisle has re-used round-arched doorway within a C14 stone porch. C17 2-light hollow-chamfered windows under moulded parapet. East wall of aisle has blocked pointed-arched window. Chancel has north lancet windows; south C15 or C16 priest's doorway and larger pointed-arched windows. C19 east window is flanked by blocked lancets. Interior of nave has 5-bay aisle of pointed arches on octagonal columns. C18 or C19 open timber roof. C18 creed and pater boards were probably put up at same time as Royal Arms of George II dated 1752. White marble wall plaques to Richard Richardson of Whamhead, 1796; Jane Mitchell of Whamhead, 1868 and George Burnthwaite of Lamonby, 1780. Re-cut red sandstone font bowl dated 1671(?) on C19 stem. Aisle has 2 aumbry recesses. Chancel: remains of south respond for removed chancel arch. C13 piscina. Open timber C16 or C17 roof of king-post trusses. White marble wall plaque to Rev Joseph Hudson, 1811, by Kirkbride of Carlisle. C19 stained glass east window. See Transactions Cumberland & Westmorland Antiquarian &Archaeological Society, new series, lxxiii, pp,170-189."
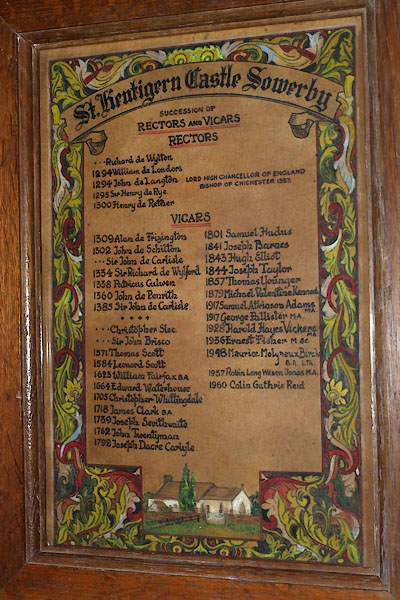
BVD16.jpg (taken 5.8.2011)
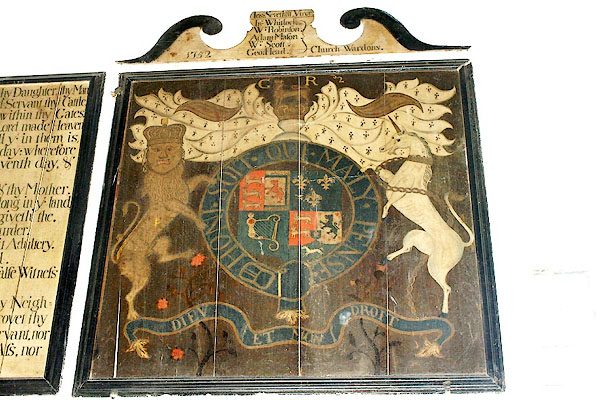
BRC70.jpg Coat of arms, George II, 1757?
(taken 19.7.2009)
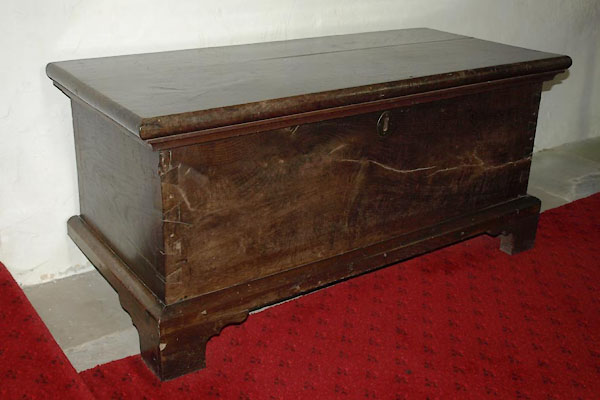
BVD13.jpg Parish chest.
(taken 5.8.2011)
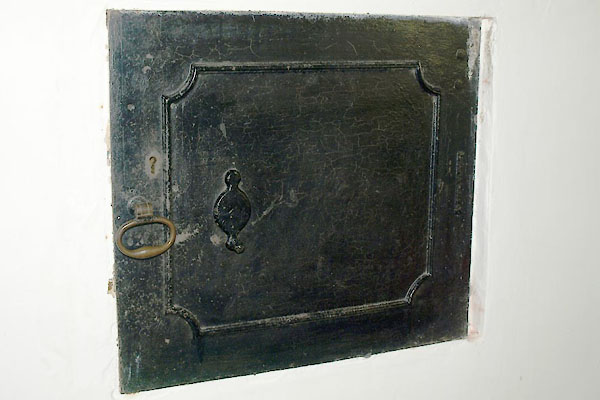
BVD14.jpg Safe.
(taken 5.8.2011)
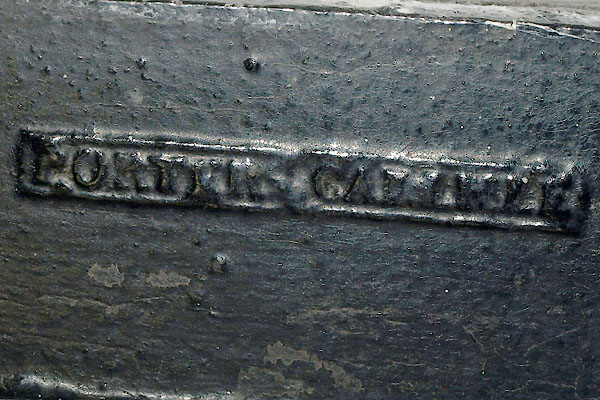
BVD15.jpg Safe, maker:-
"[PORTER CARLISLE]" (taken 5.8.2011)
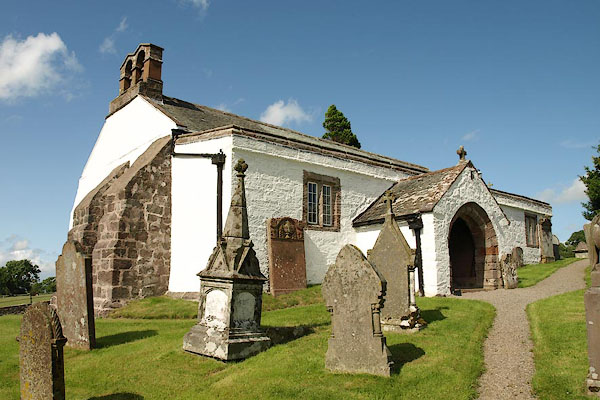
BRC67.jpg (taken 19.7.2009)
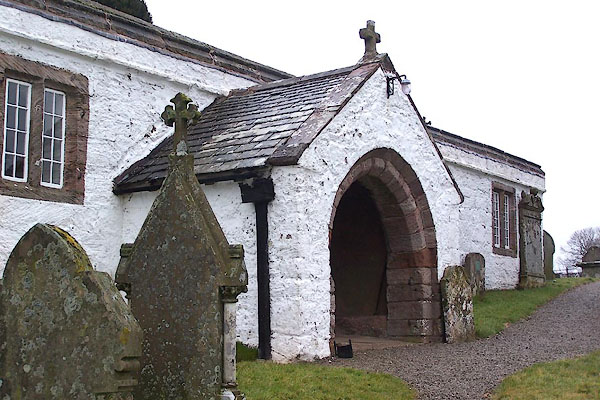
BLR13.jpg (taken 9.3.2006)
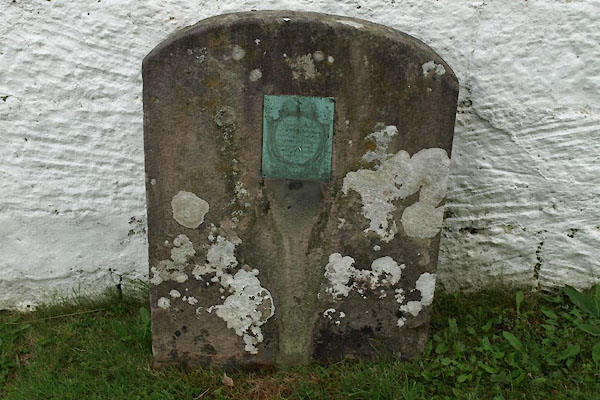
BVD10.jpg Grave stone with bronze plate.
(taken 5.8.2011)
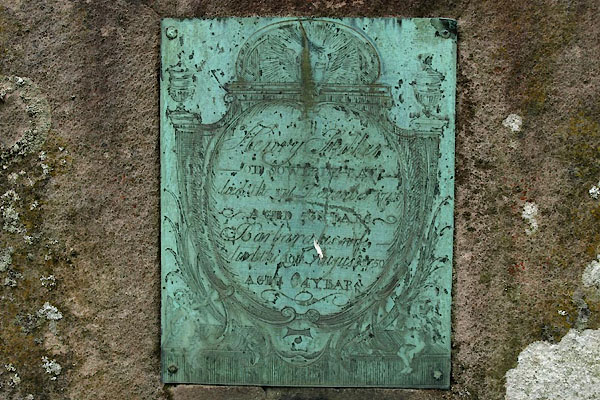
BVD11.jpg Grave stone with bronze plate.
(taken 5.8.2011)

 Lakes Guides menu.
Lakes Guides menu.