




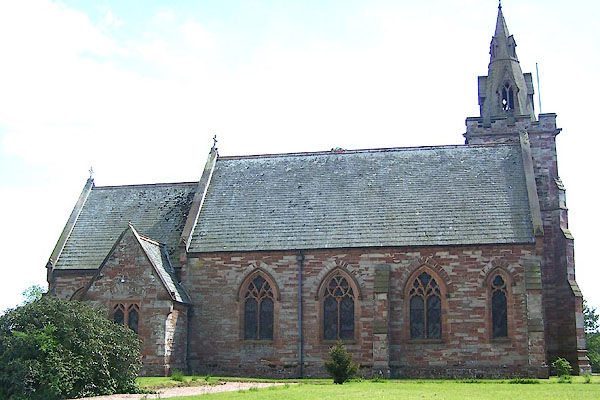
BMF33.jpg (taken 2.6.2006)
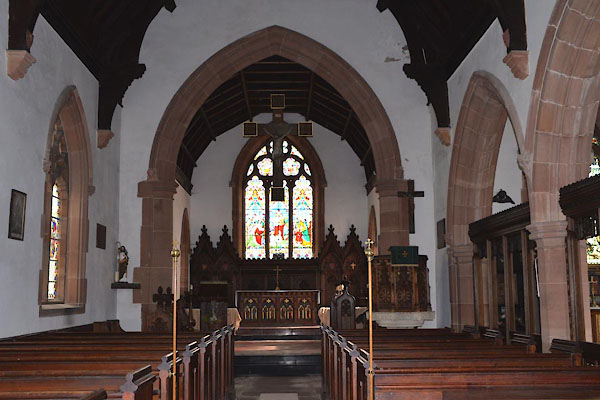
CGM33.jpg (taken 8.9.2017)
placename:- St John's Church
"St John's Church (Perpl. Curacy) / Grave Yard"
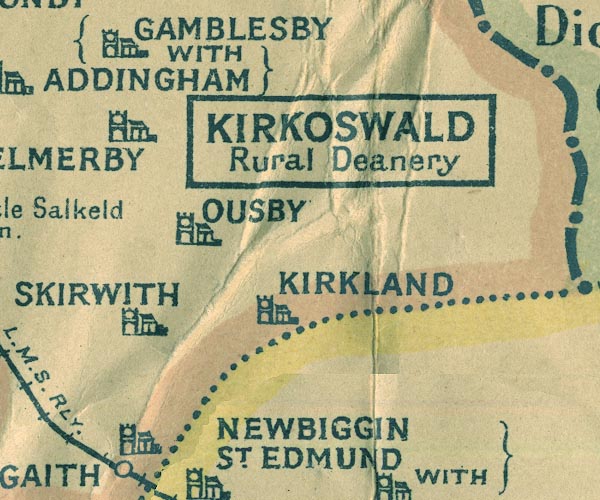
NUR1NY63.jpg
"SKIRWITH"
item:- JandMN : 27
Image © see bottom of page
 stained glass
stained glassplacename:- Church of St John
courtesy of English Heritage
"CHURCH OF ST JOHN / / SKIRWITH / CULGAITH / EDEN / CUMBRIA / II[star] / 351323 / NY6176532565"
courtesy of English Heritage
"Parish Church. 1856, by Frederick John and Horace Francis, for the Reverend Christopher Parker; repairs to east end in progress at time of inspection (May 1992). Coursed squared red sandstone, graduated green slate roofs with red ridge tiles. Decorated style. Small 4-bay nave with south-west tower, 3-bay south aisle and 20-bay chancel with 1-bay north vestry. The 3 stage tower embraced by the nave and aisle and projecting to the west, has a chamfered plinth, diagonal buttresses dying at the 3rd stage, with 3 offsets, an embattled parapet with corner gargoyles and a short octagonal spire; a moulded 2-centred arched west doorway with set-in shafts, hoodmould with figured stops, and board door with elaborate foliated strap hinges; a lancet to the 2nd stage; 2-light louvred belfry windows with reticulated tracery, moulded surrounds and hoodmoulds with figured stops; and two tiers of lucarnes to the spire. The nave, with 2 buttresses, has 3, 2-light windows and a 1-light window at the west end, and a large 3-light west window, all these windows 2- centred arched and moulded in 2 orders, with differing forms of reticulated tracery and hoodmoulds with differing figured stops. The south aisle, of full height with its own pitched roof, has a diagonal buttress, and 3 windows like those of the nave and likewise differing in detail. The chancel, also with diagonal buttresses, has 2-centred arched priest door and 2 windows on the south side, a gabled window and one window on the north side, all windows of 2 cinquefoil lights with tracery above, and a 3-light east window with multifoil tracery. All the roofs have gable copings with kneelers and apex crosses."
"INTERIOR: 3 bay aisle arcade of short octagonal columns and responds with moulded caps, moulded 2 centred arches with hoodmoulds springing from carved moulded foliated stops (all differing); chancel arch in similar style; plastered walls; windows with moulded stone reveals and hoodmoulds with differing figured stops, and stained glass by Wailes of Newcastle; arched- braced hammer-beam roofs to nave and aisle, wagon-roof to chancel; nave has elaborate carved wooden pulpit on stone and marble base, carved octagonal font with elaborate steeply swept wooden cover, and pews with trefoil tracery panels, chancel has choir stalls with poppy-head finials, and carved wooden altar and reredos flanked by outer reredos under paired crocketed canopies. Imported fittings: 2-bay parclose screen forming Lady Chapel in south aisle; medieval reredos in this chapel; large and elaborately naturalistic metal chandelier in nave."
"HISTORY: Messrs. Francis were successful church and commercial architects of London and Home Counties in mid and late C19. Interior design and fittings reflect ecclesiological and liturgical enthusiasm of donor."
 memorials
memorials ring of bells
ring of bells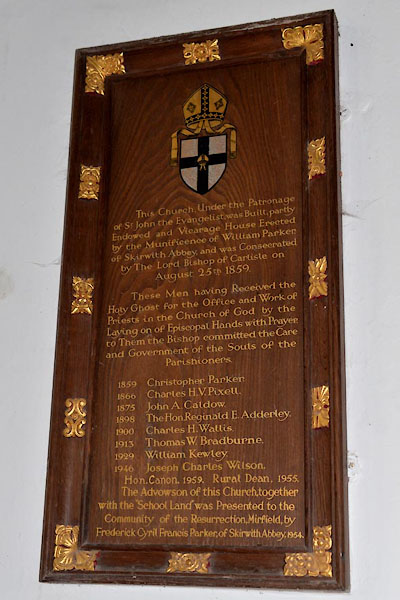
CGM57.jpg (taken 8.9.2017)
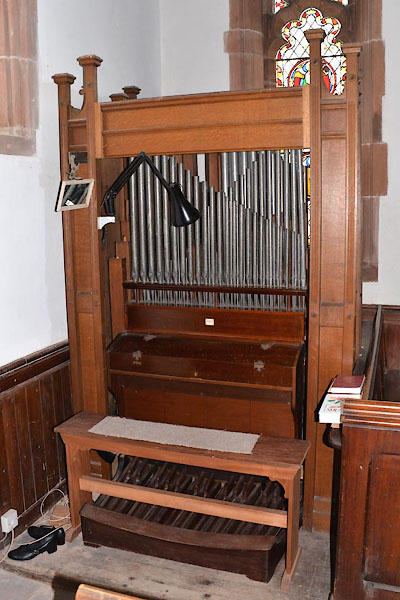
CGM49.jpg Organ, made by the Positive Organ Co, London.
(taken 8.9.2017)
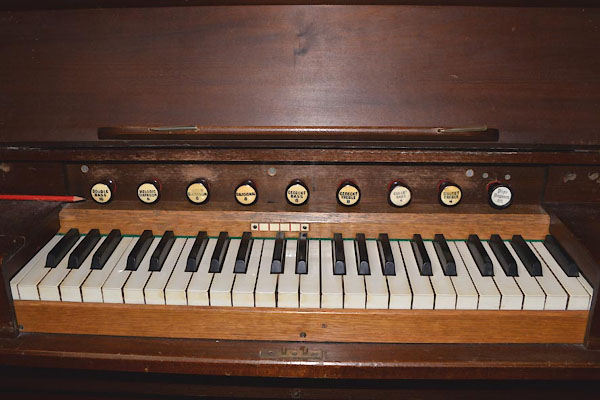
CGM51.jpg Organ, made by the Positive Organ Co, London.
(taken 8.9.2017)
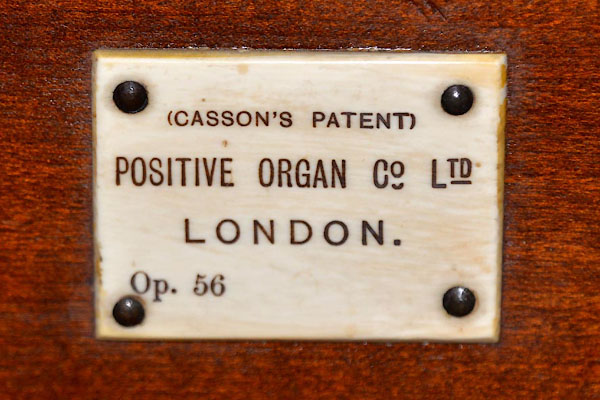
CGM50.jpg Organ maker:-
"(CASSON'S PATENT) / POSITIVE ORGAN CO. LTD. / LONDON / Op.56" (taken 8.9.2017)
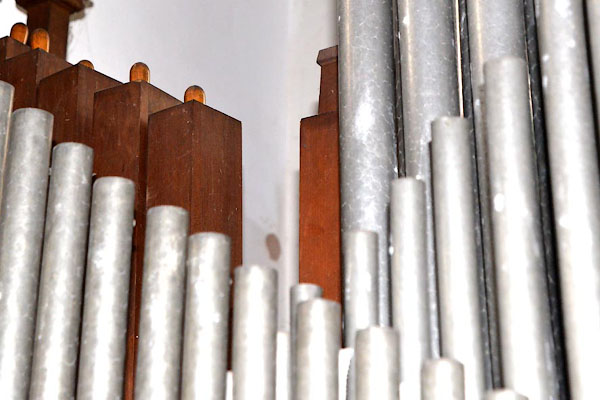
CGM52.jpg Organ, made by the Positive Organ Co, London.
(taken 8.9.2017)
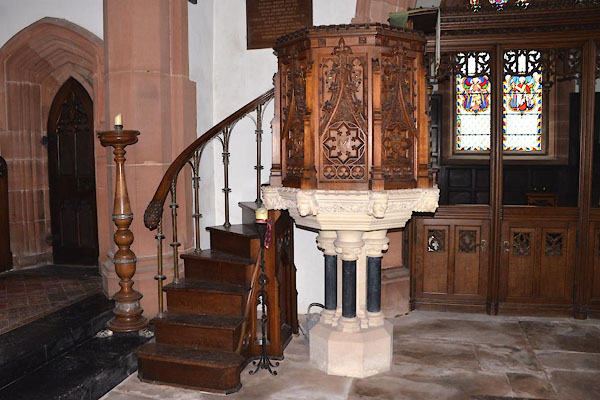
CGM65.jpg Pulpit.
(taken 8.9.2017)
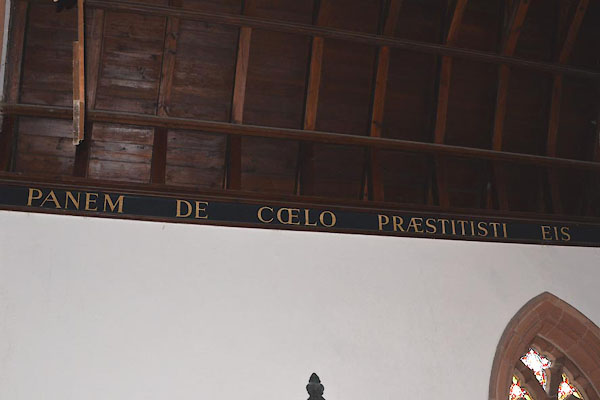
CGM66.jpg inscription, chancel.
"" (taken 8.9.2017)
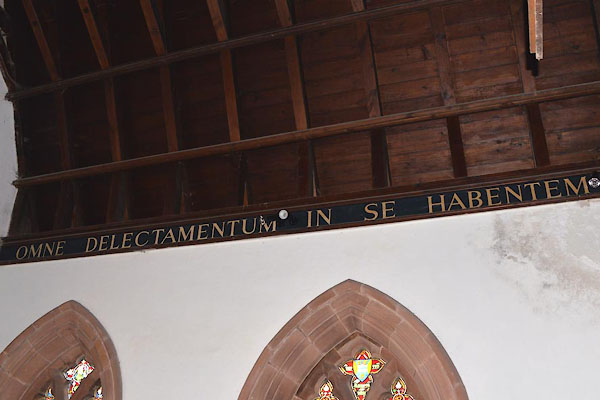
CGM67.jpg inscription, chancel.
"" (taken 8.9.2017)
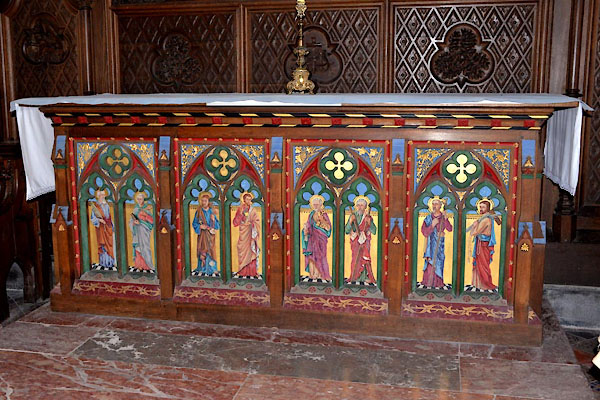
CGM68.jpg Altar.
"" (taken 8.9.2017)
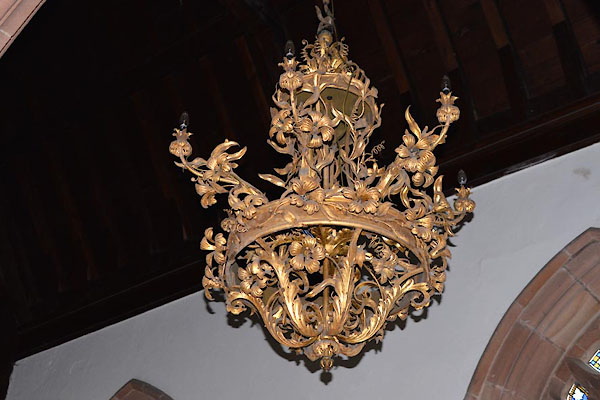
CGM69.jpg Candelabrum.
(taken 8.9.2017)
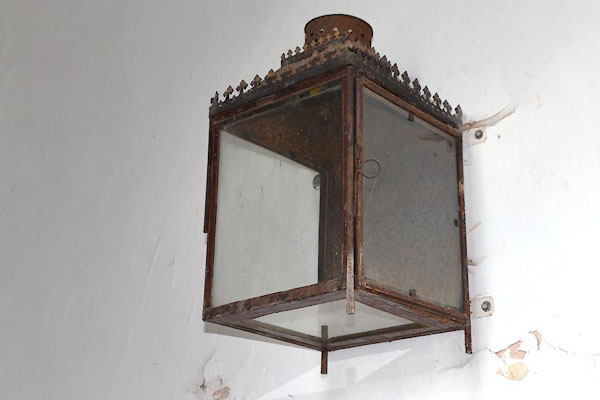
CGM70.jpg Lamp.
(taken 8.9.2017)
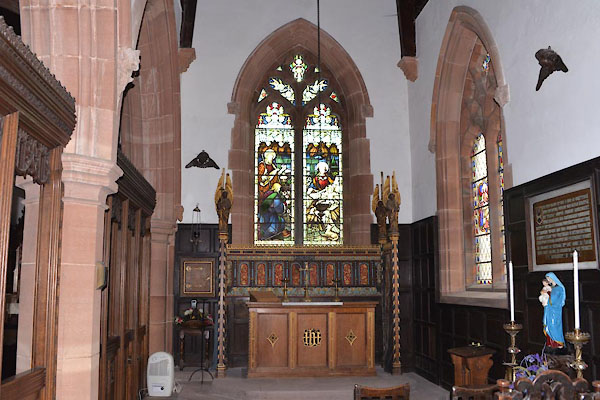
CGM63.jpg Lady Chapel.
(taken 8.9.2017)
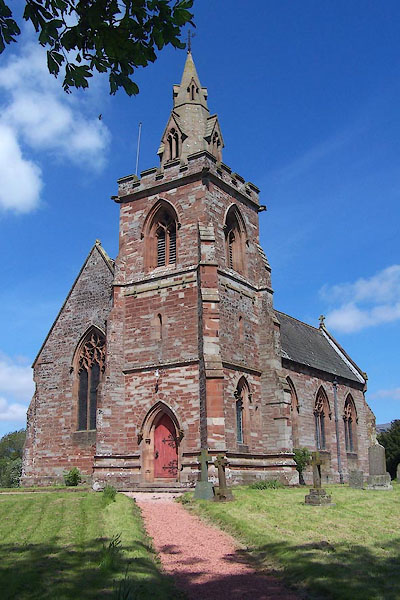
BMF32.jpg (taken 2.6.2006)
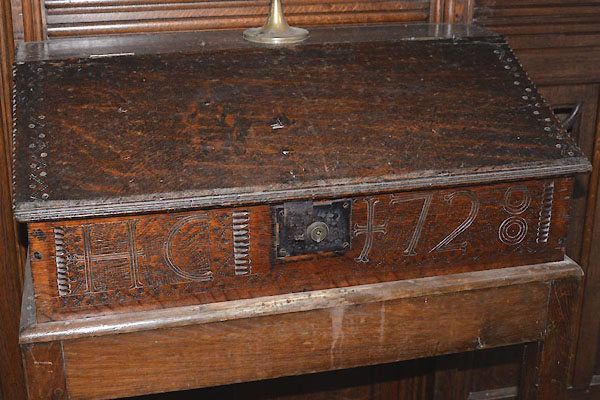
CGM53.jpg Desk box.
"HC 1728" (taken 8.9.2017)
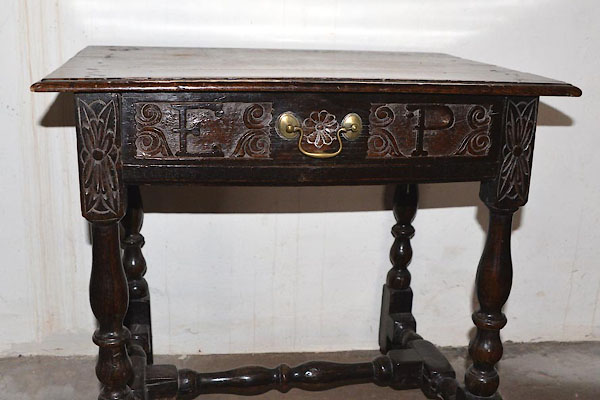
CGM54.jpg Table.
"E P" (taken 8.9.2017)
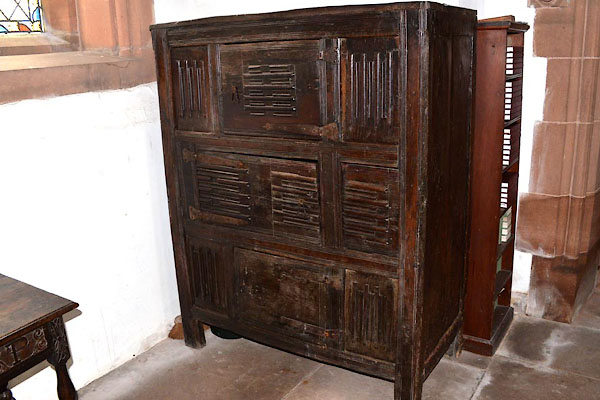
CGM55.jpg Press cupboard.
(taken 8.9.2017)
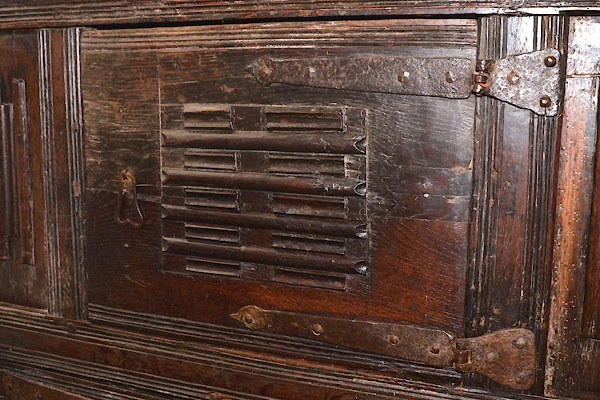
CGM56.jpg Press cupboard.
(taken 8.9.2017)
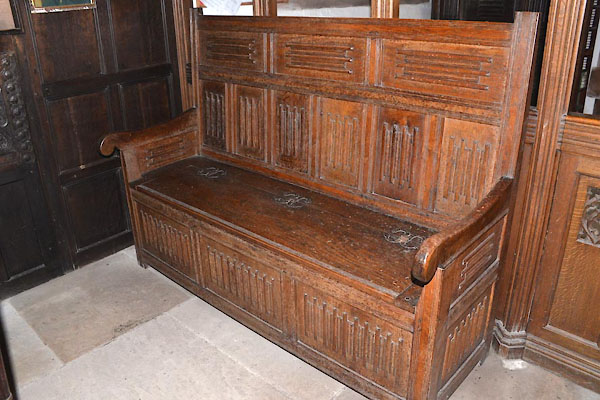
CGM58.jpg Settle.
(taken 8.9.2017)
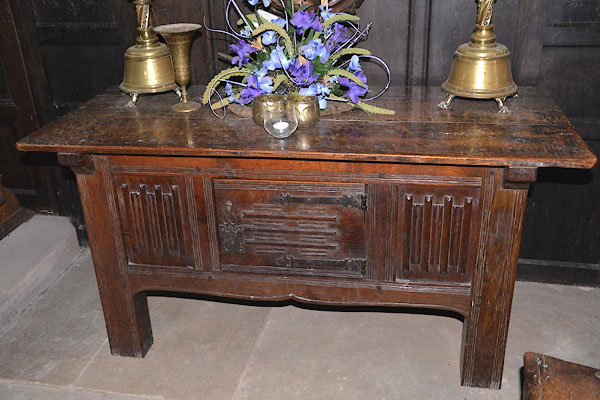
CGM59.jpg Cupboard, table
"" (taken 8.9.2017)
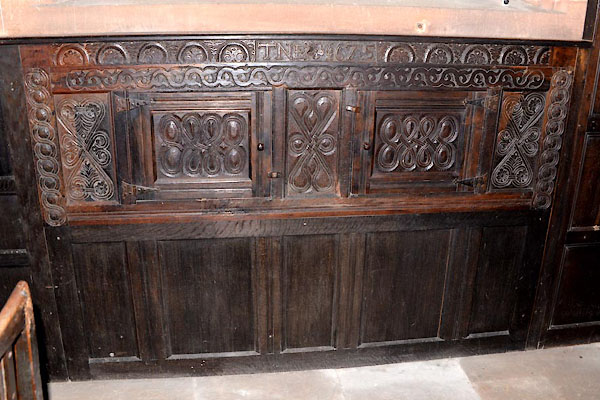
CGM60.jpg Panelling.
"TNE 1675" (taken 8.9.2017)
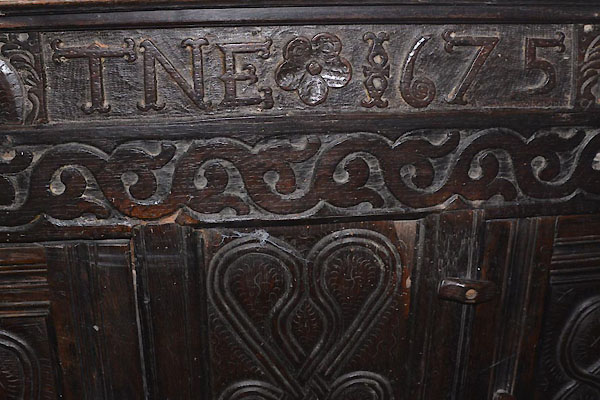
CGM64.jpg Panelling.
"TNE 1675" (taken 8.9.2017)

 Lakes Guides menu.
Lakes Guides menu.