




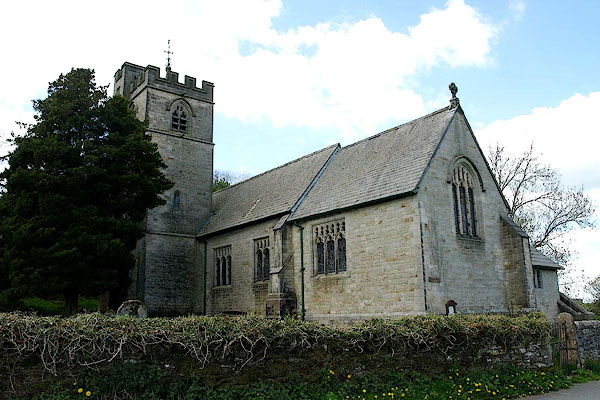
BSS21.jpg (taken 7.5.2010)
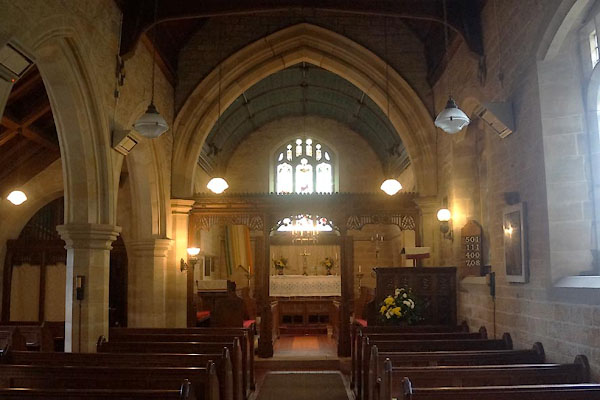
CFU80.jpg (taken 30.1.2017)
placename:- St John's Church
"St. John's Church (Per Curacy) / Grave Yard"
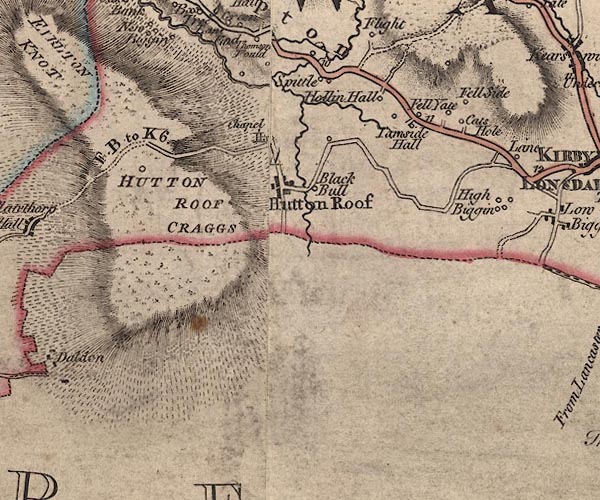
J5SD57NE.jpg
"Chapel"
church
item:- National Library of Scotland : EME.s.47
Image © National Library of Scotland
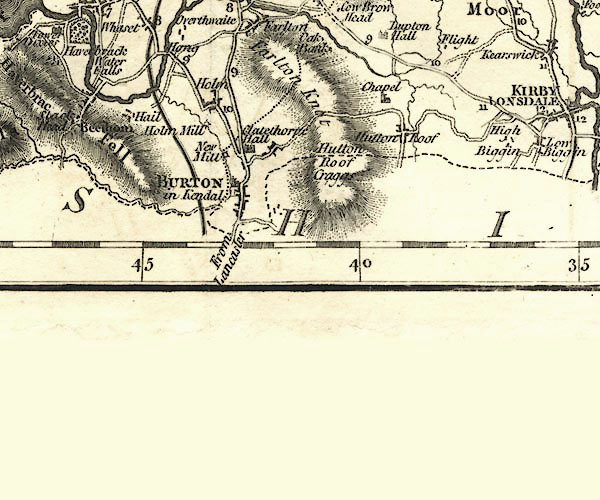
CY24SD57.jpg
"Chapel"
church symbol; church or chapel
item:- JandMN : 129
Image © see bottom of page
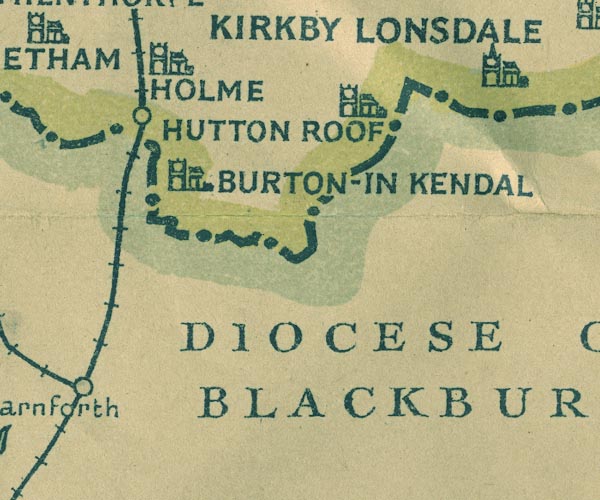
NUR1SD57.jpg
"HUTTON ROOF"
United benefice with Lupton, one parish.
item:- JandMN : 27
Image © see bottom of page
 stained glass
stained glassplacename:- Church of St John
courtesy of English Heritage
"CHURCH OF ST JOHN / / / HUTTON ROOF / SOUTH LAKELAND / CUMBRIA / II / 75666 / SD5693078791"
courtesy of English Heritage
"Church. 1881-2. By Paley and Austin. Dressed stone with ashlar dressings and slate roofs. Nave with north aisle and south-west tower, chancel with north organ loft and vestry. Tower has stair turret clasping south-west angle and diagonal buttress to south-east angle; 2 dripcourses; 2-light traceried bell openings with timber louvres; top cornice and embattled parapet with higher turret; low pyramidal roof has weathervane with pierced date: 1881. South entrance has continuous mouldings and double-cusped light over; west side has straight-headed 2-light hollow-chamfered window with double-cusped light over. 2-bay nave has west 2-light straight-headed single-chamfered-mullioned window with cusping; flanking buttresses; south elevation has straight-headed windows of 3 and 2 lights with uncusped tracery over small basement lights; weathered buttress to east end. Aisle under swept catslide roof has straight-headed windows of 2 and 3 lights with 3-centred heads; west end has single-chamfered double-cusped light. Chancel has weathered base, high 3-light east window with moulded arch and hood; gable cross. South elevation has 3-light straight-headed window with cusped tracery, buttress to north. Organ loft and vestry under asymmetrical gable has 2 ogee-headed lights to east over basement entrance. North steps to entrance with coped parapet, entrance has sunk ogee; 2-light straight-headed window with cusping. Interior: Porch in tower has timber and glass screen dated 1924. Nave has canted ceiling with 2 collar and tie beam trusses with tracery panels. 4-bay arcade has piers with moulded bases, capitals and arches. Font has chamfered angles and clustered shafts. West window has stained glass dated 1880. North window has crucifixion panel of uncertain date. Arch between aisle and organ loft has open traceried screen. Chancel arch has moulded responds and open screen with tracery cornice and bratishing, similar screen to organ loft. Timber lectern, pulpit and stalls have blind and open tracery. Altar rail has turned balusters and tracery. Altar is similar, sedilia have heads with sunk cusped arches. Vestry has angle fireplace and small recess. 2 stones, one dated 1616, the other a key, dated 1757, from earlier church on site."
 sundial
sundial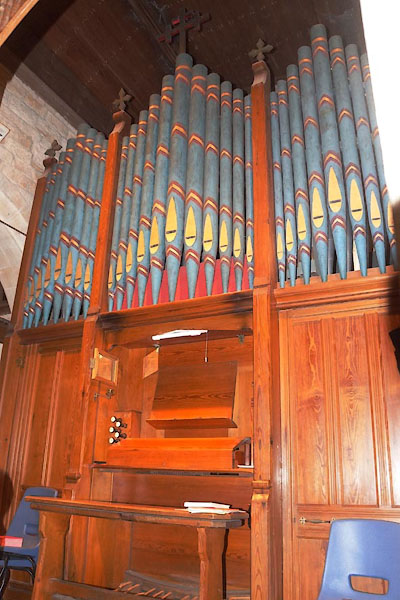
CFU93.jpg Organ.
(taken 30.1.2017)
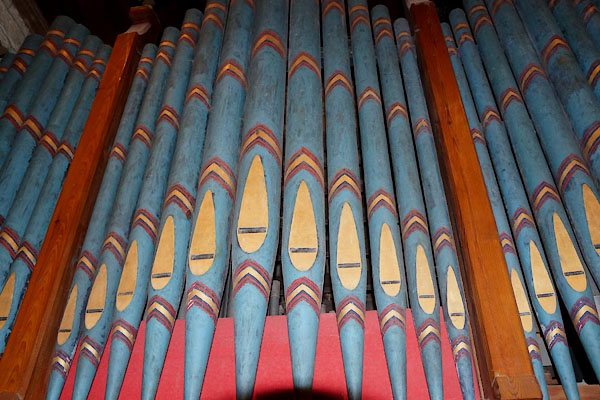
CFU94.jpg Organ pipes.
(taken 30.1.2017)
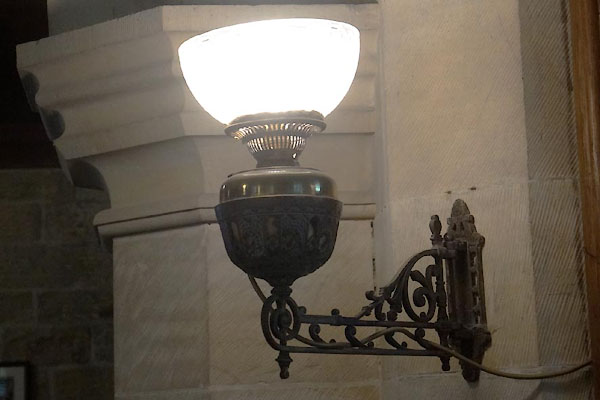
CFU92.jpg Lamp.
(taken 30.1.2017)
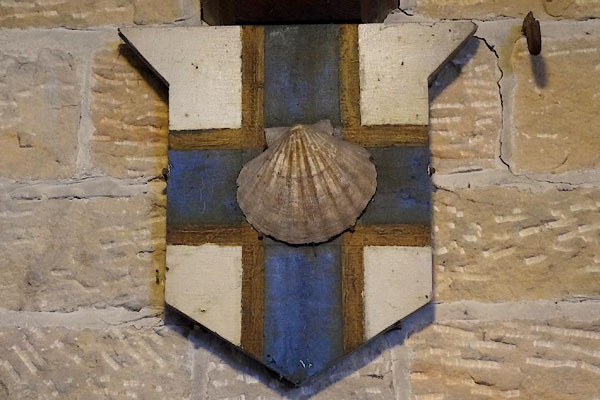
CFU90.jpg One of the shields decorating the church.
(taken 30.1.2017)
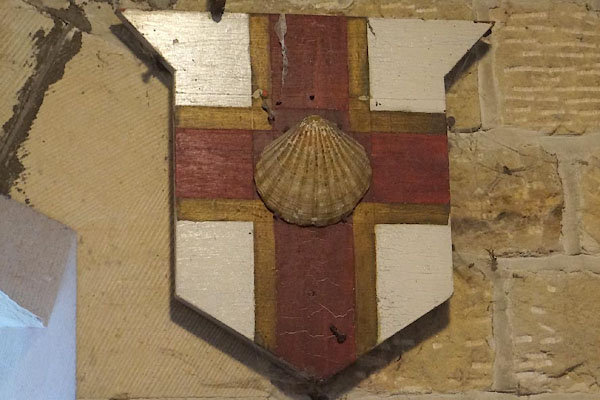
CFU91.jpg One of the shields decorating the church.
(taken 30.1.2017)
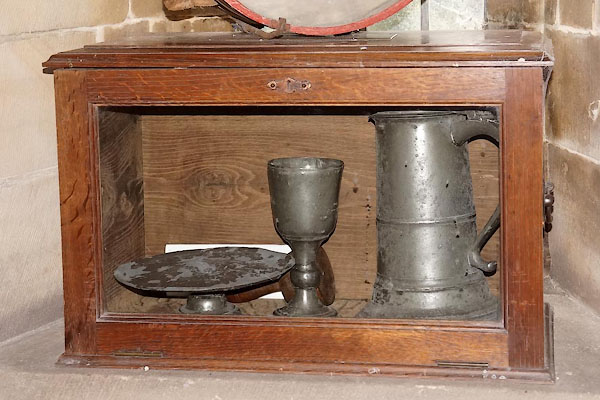
CFU87.jpg Communion pewter, patten, chalice, jug.
(taken 30.1.2017)
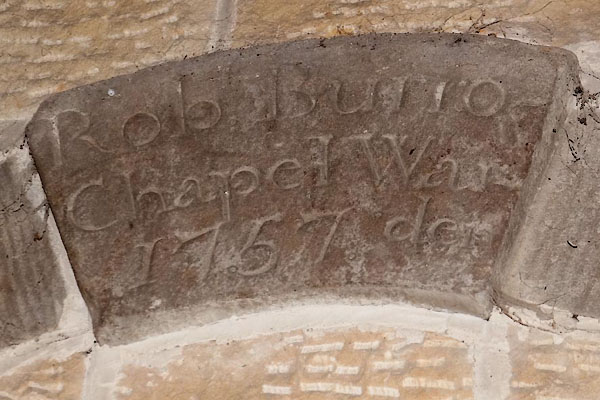
CFU95.jpg Keystone:-
"Rob Burro / Chapel War / 1757 den" (taken 30.1.2017)
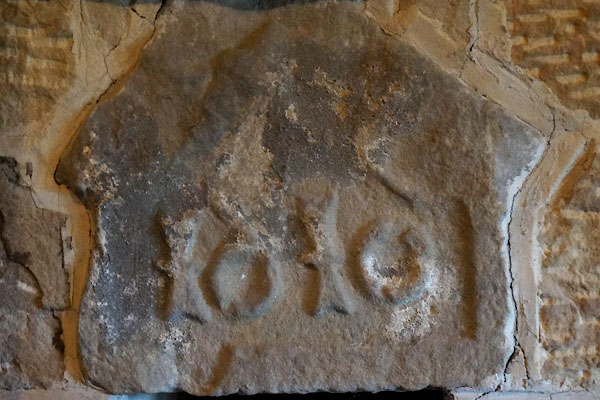
CFU96.jpg Stone:-
"1610" (taken 30.1.2017)
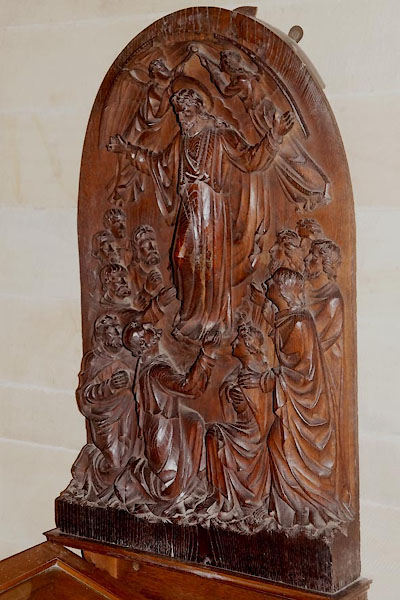
CFU97.jpg Wood carving, Christ and eleven disciples.
(taken 30.1.2017)
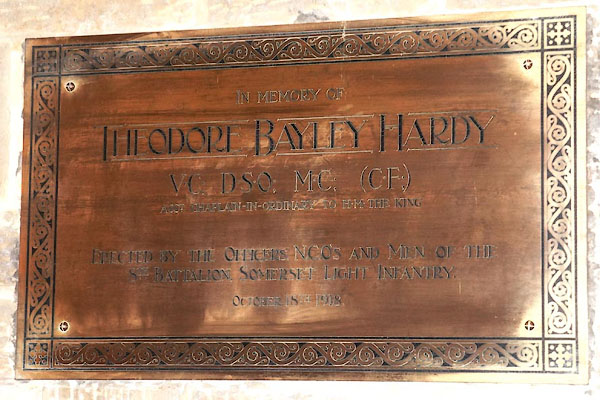
CFU98.jpg Memorial to Theodore Bayley Hardy VC DSO MC, Royal Army Chaplains Department, d.1918.
(taken 30.1.2017)
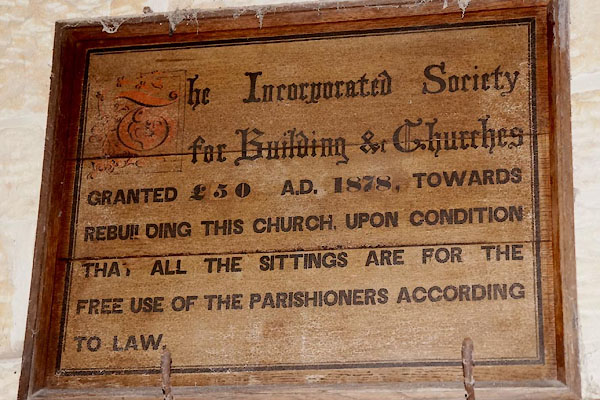
CFU99.jpg Notice about building grant from the Incorporated Society for Building and Churches, 1878.
(taken 30.1.2017)
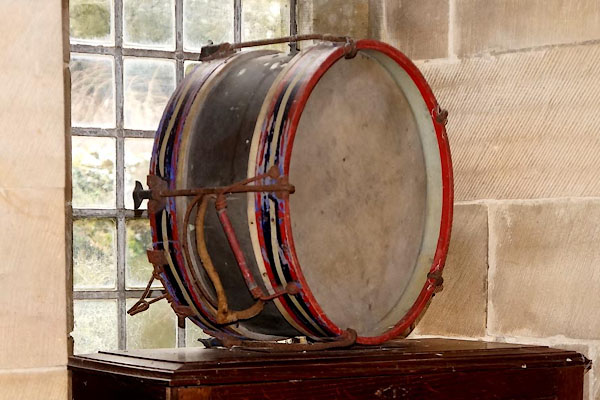
CFU88.jpg Drum.
(taken 30.1.2017)
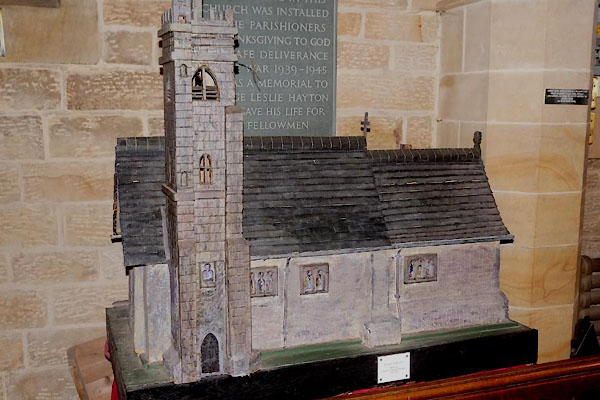
CFU89.jpg Model of St John's Church, by Charlie Brookes.
(taken 30.1.2017)
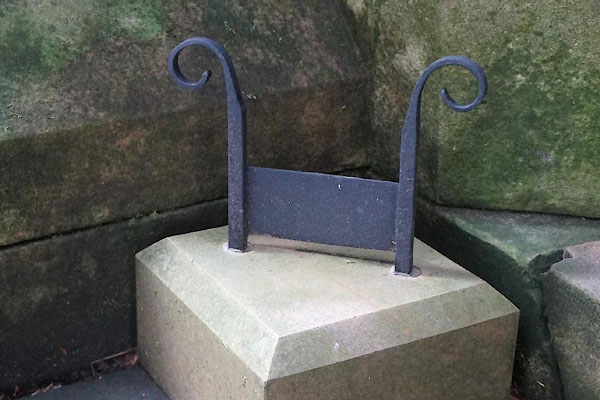
CFV03.jpg Boot scraper: modern, replacing one that was stolen.
(taken 30.1.2017)
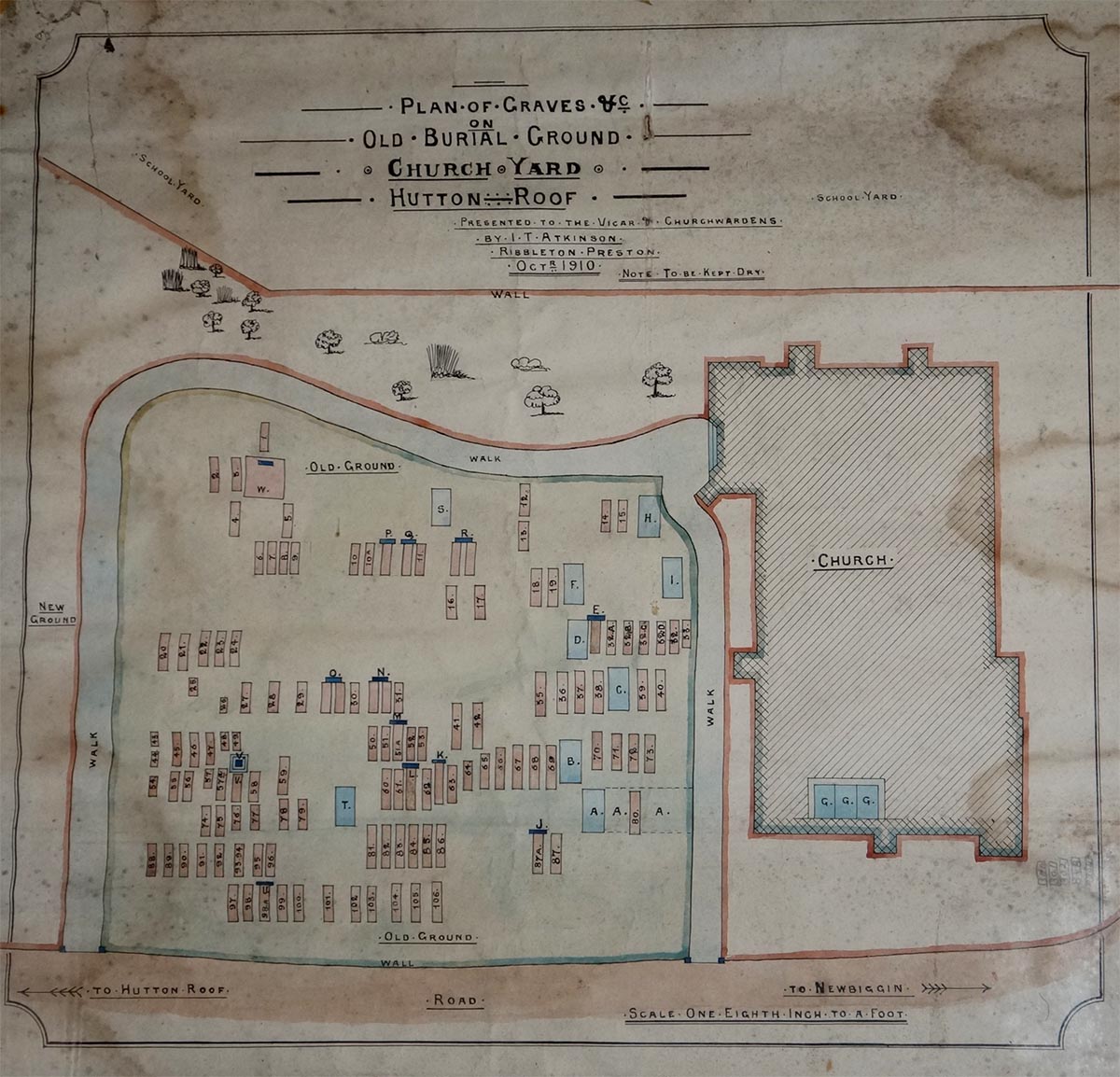
Click to enlarge
CFV01.jpg Churchyard plan.
(taken 30.1.2017)
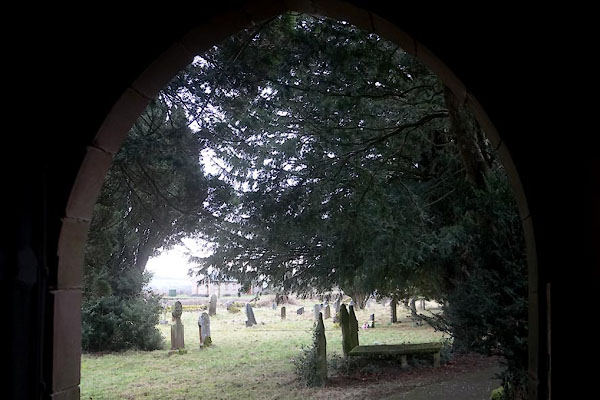
CFV02.jpg Churchyard
(taken 30.1.2017)
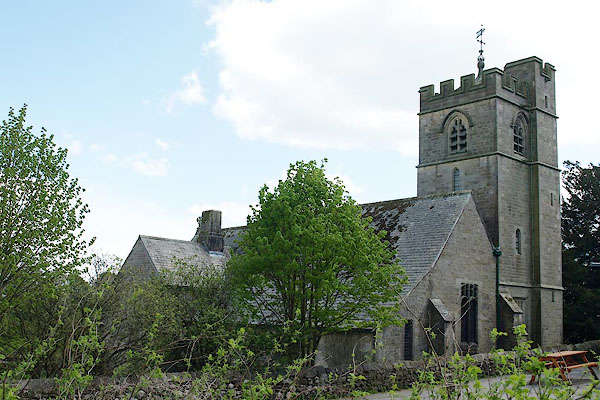
BSS27.jpg (taken 7.5.2010)
: Paley, Edward G
: Austin, Hubert J
to 1882

 Lakes Guides menu.
Lakes Guides menu.