




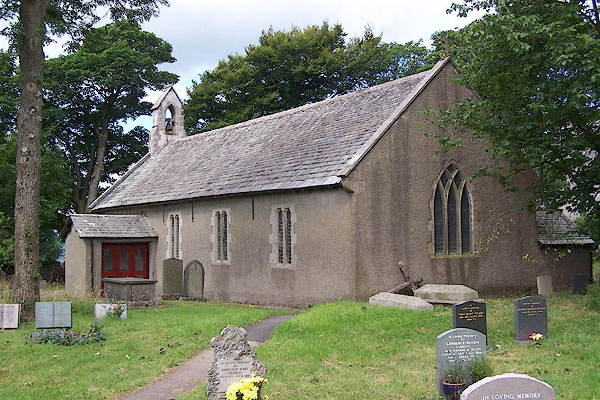
BJQ94.jpg (taken 2.8.2005)
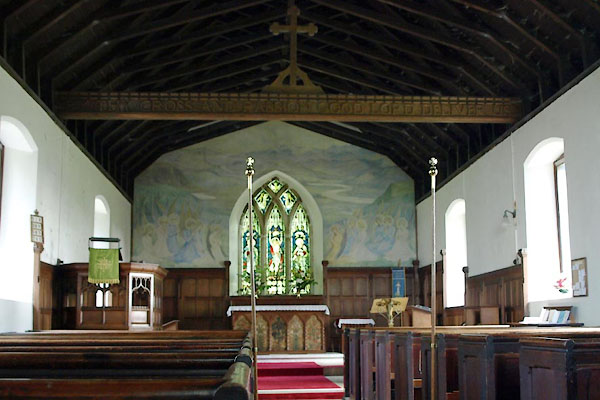
BTK99.jpg (taken 27.8.2010)
placename:- St John's Church
"St John's Church (Per Curacy) / Grave Yard"
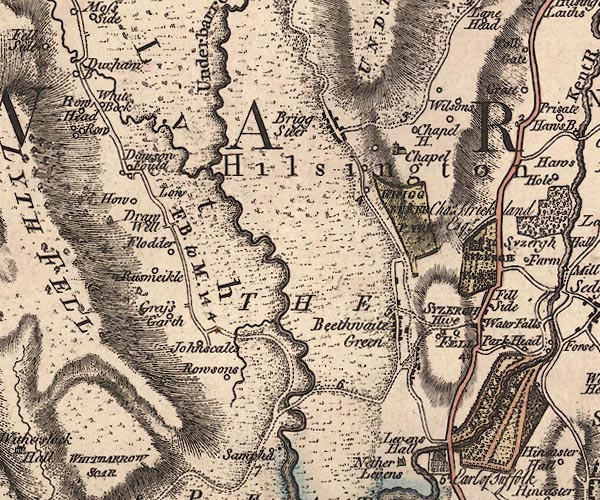
J5SD48NE.jpg
"Chapel"
church
item:- National Library of Scotland : EME.s.47
Image © National Library of Scotland
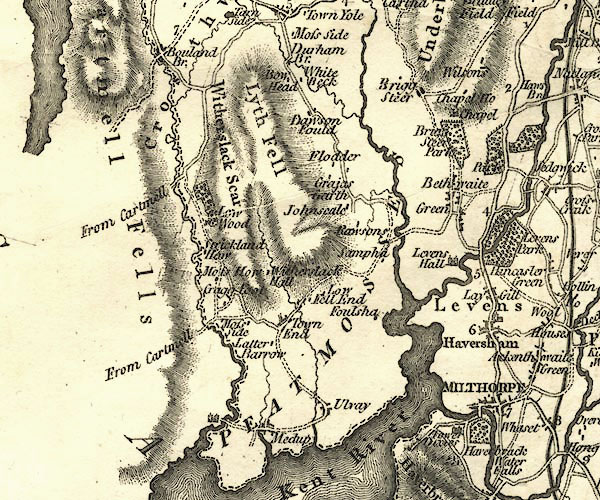
CY24SD48.jpg
"Chapel"
church symbol; church or chapel
item:- JandMN : 129
Image © see bottom of page
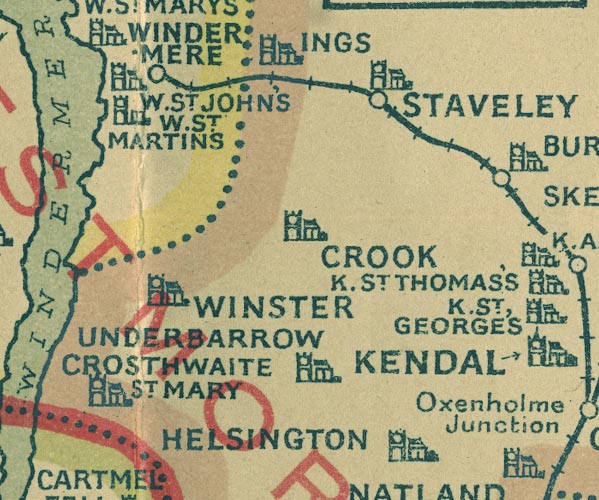
NUR1SD49.jpg
"HELSINGTON"
United benefice with Underbarrow, but separate parish.
item:- JandMN : 27
Image © see bottom of page
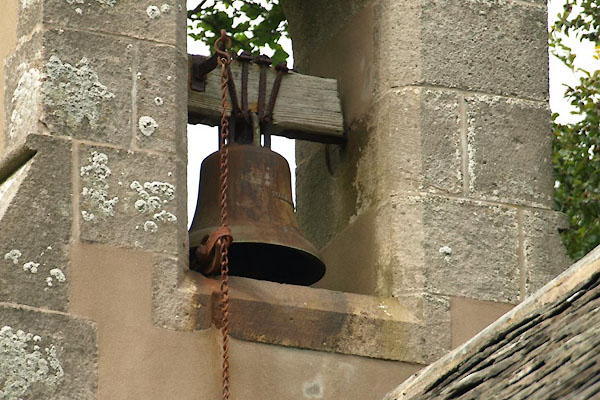
BTL01.jpg (taken 27.8.2010)
 stained glass
stained glasscourtesy of English Heritage
"ST JOHN'S CHURCH / / / HELSINGTON / SOUTH LAKELAND / CUMBRIA / II / 507567 / SD4887688932"
courtesy of English Heritage
"An Anglican hillside church built in 1726 with later additions and incorporating a World War I war memorial mural."
"Materials: The church is built of limestone with sandstone architectural details and is rendered externally beneath a graduated Westmorland slate roof."
"Plan: The body of the church is rectangular in plan with later additions to the north and south sides."
"Exterior: The east gable has a pointed-arched window with intersecting tracery and stone kneelers supporting the coping which rises to an apex topped with a stone cross. The nave walls are of five bays with rectangular two-light chamfered mullion windows and chamfered stone surrounds. A pitched-roofed porch with modern glass and timber doors occupies the second bay from the west on the building's south side while on the north façade a modern lean-to kitchen extension has been attached to the two western bays and a pitched-roofed vestry has been added to the eastern-most bay. The west gable has a similar window and kneelers to the east gable while the elevation is topped by a pitched-roofed belfry holding a single bell."
"Interior: The chancel has oak panelling to half height within which is inserted a wall cupboard in the north wall. The stained glass east window depicts Christ on the cross and forms the focus for Marion de Saumarez's World War I war memorial mural executed in oils on a linen canvas stretched over a wooden frame of robust construction fixed to the wall depicting angels kneeling and facing Christ in front of a background of rivers, pastures and mountains. The inscription along panelling beneath the painting reads: 'TO THE GLORY OF GOD AND IN MEMORY OF ALL FAITHFUL DEPARTED ESPECIALLY THOSE WHO GAVE THEIR LIVES IN THE GREAT WAR 1914-1919."
"The building's roof is scissor-braced with a carved tie-beam bearing the words 'BY THY CROSS AND PASSION GOOD LORD DELIVER US' that is surmounted by a carved cross. Furnishings include a timber pulpit raised on a moulded red sandstone base, a matching reading desk and communion rail, an altar with painted leather floral panels and an organ with matching lyre-ended stool. The nave walls are finished in whitewashed plaster and windows are leaded in a design of small squares. There is a central aisle with a parquet floor flanked by bench pews. At the west end there is a sandstone font. Timber partitioning at the north west corner has been inserted to create a small office room. A modern glass-panelled door leads into the kitchen extension on the north while oak double doors lead into the south porch."
"Subsidiary Feature: the churchyard is defined by a drystone wall; a double gateway with stone piers with a pedestrian squeeze stile to its right lies west of the church."
"HISTORY: The Anglican church, dedicated to St John, was built as a chapel in 1726, on the initiative of John Jackson of nearby Holeslack Farm, itself listed at Grade II, and it is now the parish church of Helsington, a hill-farming district in South Cumbria. The church underwent restoration in 1898 during which the stained glass east window was given by William Stavert, High Sheriff, in memory of his sister, Elizabeth Vose of Liverpool. In 1902 local gentry subscribed to the purchase of a chamber organ made by Samuel Penn of Manchester c.1845. Further restoration work occurred towards the end of the first decade of the C20 which included panelling of the chancel walls and fitting of a pulpit, reading desk, communion rail and altar. On 31 August 1919 a war memorial was dedicated to the nine men of the parish who fell in World War I. The mural was produced by the artist Marion de Suamarez (1885-1978) and is attached to the east wall. In recent years a modern kitchen extension has been added to the church's north west corner."
"The artist Marion de Saumarez (1885-1978) studied at the Academie Julian in Paris. In 1905 she gained Honourable Mention for a painting at the Salon and the following year she exhibited portrait paintings in London and Paris. She undertook two World War I war memorial paintings, this one in Helsington and a painting entitled 'The Altar of Sacrifice', located in the Grade I listed St Andrew's Church, Tostock, Suffolk, close to her home."
"SOURCES:"
"Pevsner, Nikolaus. The Buildings of England: Cumberland &Westmorland, p.250, 1992."
"The War Memorial Painting and its Artist, The Hon Marion De Saumarez, Helsington"
"Parochial Church Council, 2009."
"REASONS FOR DESCRIPTION: St John's Church, Helsington, is listed at Grade II for the following principle reasons: [bullet] Architectural Composition: It is a good example of the external modesty and understatement sometimes displayed by hillside rural churches [bullet] Interior: A competently executed interior exhibiting good quality materials and craftsmanship [bullet] Setting: The church occupies a classic hillside location from where there are extensive views across valleys to the distant mountain ranges [bullet] Historic: The integral World War I war memorial mural is an eloquent witness to the impact of tragic world events on this community. It is one of only two murals executed by the artist Marion de Saumarez."
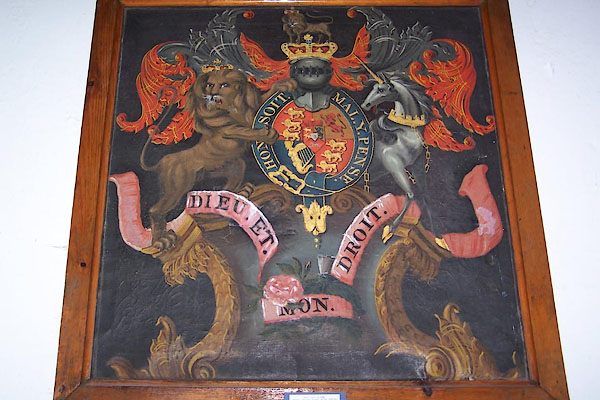
BJQ95.jpg Royal coat of arms, George III, 1801-16
(taken 2.8.2005)
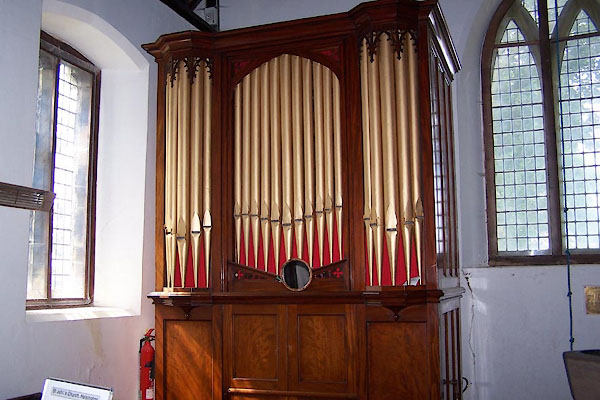
BJQ96.jpg Organ, by Samuel Renn, Manchester, about 1845.
(taken 2.8.2005)
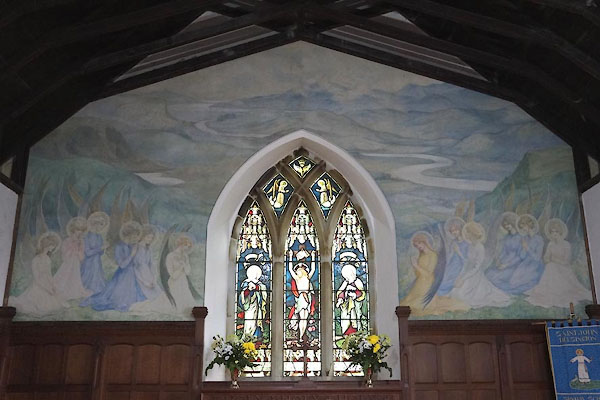
CDA77.jpg Mural by Marion de Saumarez, 1919.
(taken 15.5.2015)
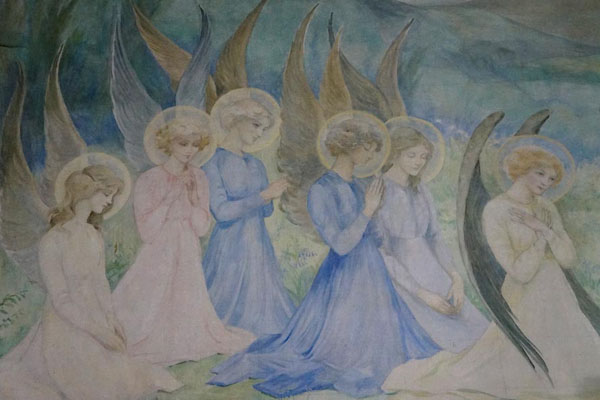
CDA78.jpg Mural detail.
(taken 15.5.2015)

 Lakes Guides menu.
Lakes Guides menu.