




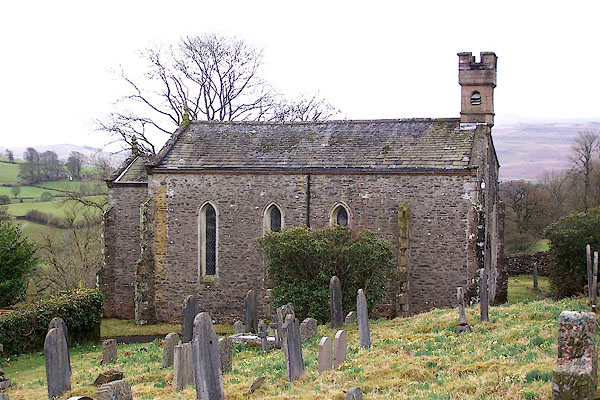
BLT17.jpg (taken 31.3.2006)
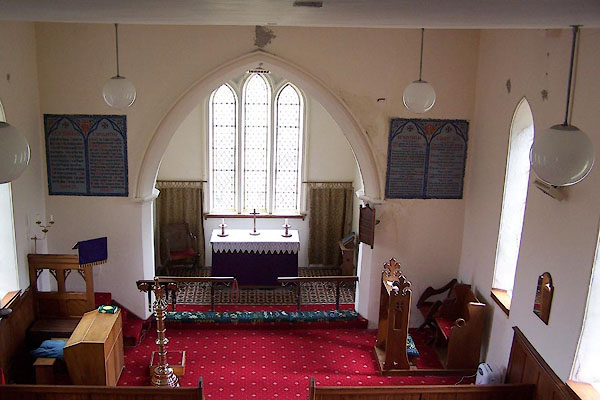
BLT18.jpg (taken 31.3.2006)
"Church (Per Curacy) / Grave Yard"
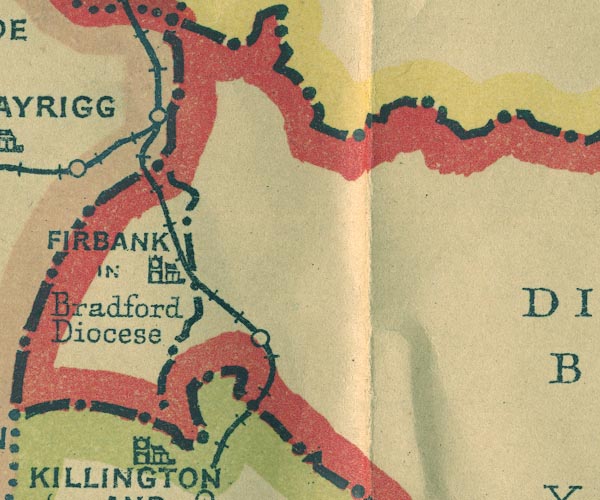
NUR1SD69.jpg
"FIRBANK"
item:- JandMN : 27
Image © see bottom of page
placename:- Church of St John
courtesy of English Heritage
"CHURCH OF ST JOHN / / B6257 / FIRBANK / SOUTH LAKELAND / CUMBRIA / II / 75650 / SD6279393575"
courtesy of English Heritage
"Church. 1842. Attributed to George Webster. Stone rubble with slobbered mortar and slate roof. 4-bay nave with chancel apse and west bell turret. Top cornice and coped gables with kneelers, finials to east. Weathered buttress towards west end, and diagonal buttresses. Apse has 3 stepped lancets. West end has pointed entrance, the datestone above reading: "AD/1841". Small corbelled square bell turret has string course and projecting embattled parapet; round-headed louvred bell openings. Interior: flat ceilings, that to apse with cornice and rose. Chancel arch has canted jambs with caps. Lord's Prayer, Creed, and Commandment boards. Roll moulding round east window. West gallery over vestry and stair. Altar rail on cast iron bracketed supports."
| Stephenson, William | 1691 - |
| Nicholson, Robert | 1697 - |
| Ustonson, Richard | 1702 - |
| Pamether, Robert | 1703 - |
| Rowlandson, James | 1719 - |
| Moor, John | 1746 - |
| Waistell, John | 1755 - |
| Garnett, John | 1808 - |
| Roberts, Samuel T | 1844 - |
| Andrew, Thomas | 1847 - |
| Clarke, William | 1849 - |
| Hathornthwaite, Richard | 1868 - |
| Angel, Charles | 1873 - |
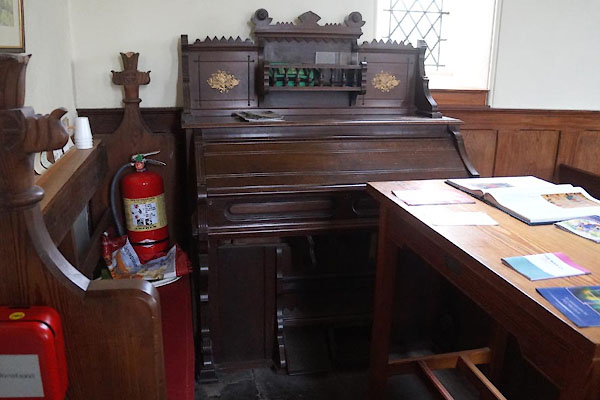
CEP94.jpg Harmonium.
(taken 26.2.2016)
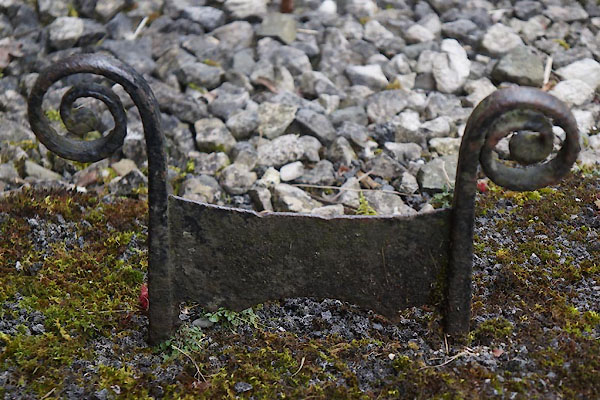
CEP95.jpg Boot scraper.
(taken 26.2.2016)
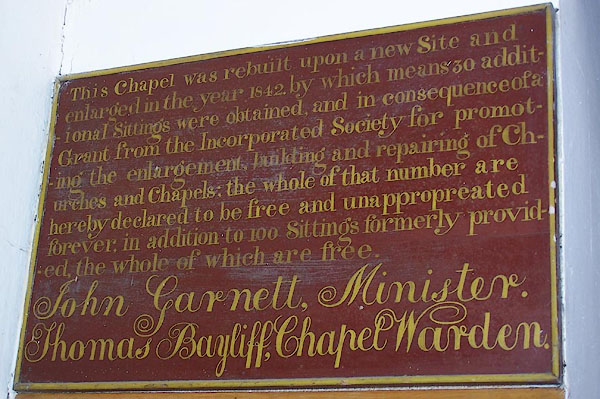
BLT19.jpg Painted board in the church porch:-
"This Chapel was rebuilt upon a new Site and enlarged in the year 1842 by which means 30 additional Sittings were obtained and in consequence of a Grant from the Incorporated Society for promoting the enlargement, building and repairing Churches and Chapels, the whole of that number are hereby declared to be free and unappropreated forever, in addition to 100 Sittings formerly provided, the whole of which are free. John Garnett, Minister. Thomas Bayliff, Chapel Warden." (taken 31.3.2006)
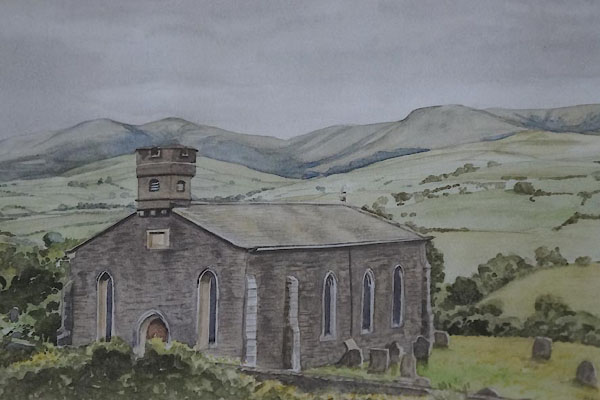
CBR96.jpg (taken 19.9.2014)

 Lakes Guides menu.
Lakes Guides menu.