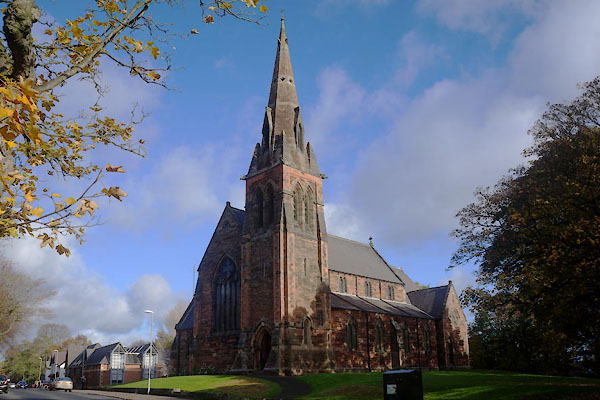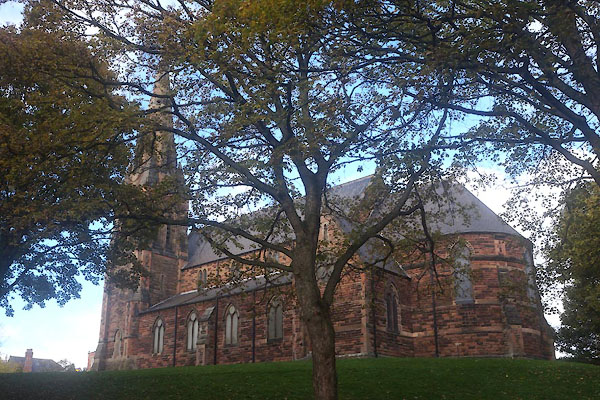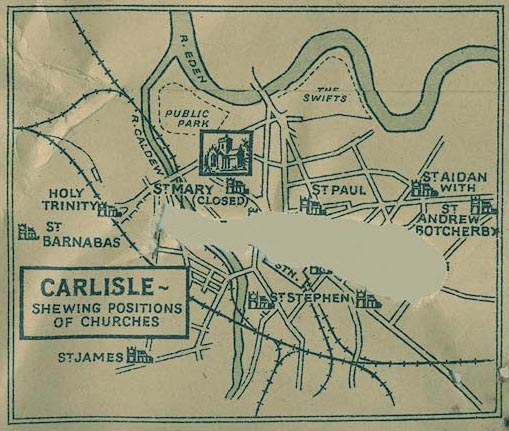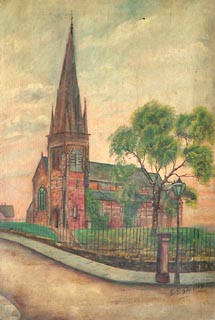





CFR07.jpg (taken 7.11.2016)

CFR08.jpg (taken 7.11.2016)

NUR1ins2.jpg
"CARLISLE / ST. JAMES"
item:- JandMN : 27
Image © see bottom of page
 notes about bells
notes about bellsplacename:- Church of St James
courtesy of English Heritage
"CHURCH OF ST JAMES / / ST JAMES ROAD / CARLISLE / CARLISLE / CUMBRIA / II / 386851 / NY3935154941"
courtesy of English Heritage
"Church of England church. 1865-7 Anderson &Pepper of Bradford. Quarry-faced red sandstone on chamfered plinth (from Cove Quarry) with flush yellow sandstone ashlar quoins (from Howrigg), dressings, chamfer and bands of calciferous sandstone; stepped buttresses and eaves cornice. Graduated slate roofs with coped gables and cross finials. 5-bay nave with 3-storey SW tower, NW porch, aisles and transepts; single-bay chancel with apsidal end. Tower has double west doors with scrolled wrought-iron hinge brackets under moulded pointed arch with shafts. Clasping butresses, lancet windows on 3 levels, those in belfry are paired and with louvres; broach spire with lucarnes. Gabled porch has double doors in dog-tooth surround and quatrefoil over. West geometric tracery window of 5 lights, under quatrefoil. Aisles have 2-light windows of trefoil heads with quatrefoil. Paired trefoil-headed lancets in clerestory. North transept/vestry has pointed doorway up steps; trefoil-headed lancet and quatrefoil window above south transept is similar. Chancel has 3 trefoil-headed lancets in apse."
"INTERIOR: richly labelled arches terminating in carved bosses of foliage etc, on red circular columns with carved and moulded caps. Open timber roof, the principals springing from ornamental columns with carved caps and bosses. Floor laid with black and red Staffordshire tiles. Late C19 open timber benches. Chancel arch springs from two columns on moulded brackets and caps. Chancel has rib-vaulted ceiling rising from small caps and bosses. Apse windows given by Thomas Nelson are by John Scott &Son of Carlisle, see Carlisle Journal (1867) and (1868). For further details see St James' Church, centenary pamphlet, 1967. (Carlisle Journal: 26 July 1867; Carlisle Journal: 3 July 1896)."
item:- street lamp; post box
 click to enlarge
click to enlargePR1364.jpg
signed at bottom right:- "L. E. DAVIES"
item:- Tullie House Museum : 2006.4
Image © Tullie House Museum

 Lakes Guides menu.
Lakes Guides menu.