




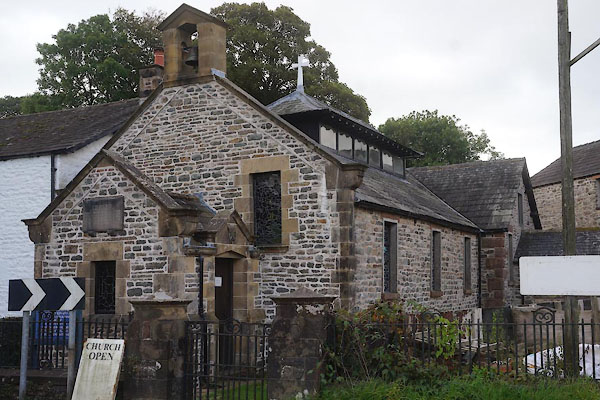
CBS14.jpg (taken 19.9.2014)
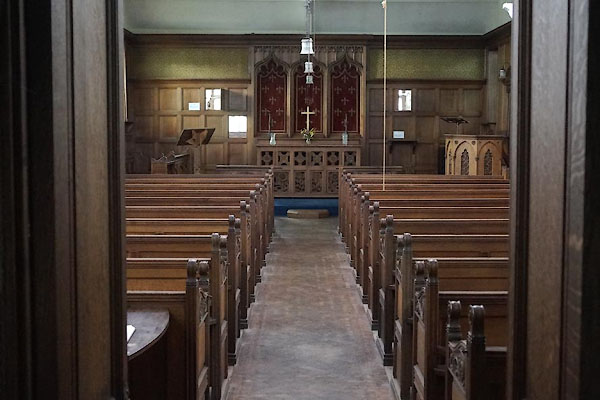
CBS12.jpg (taken 19.9.2014)
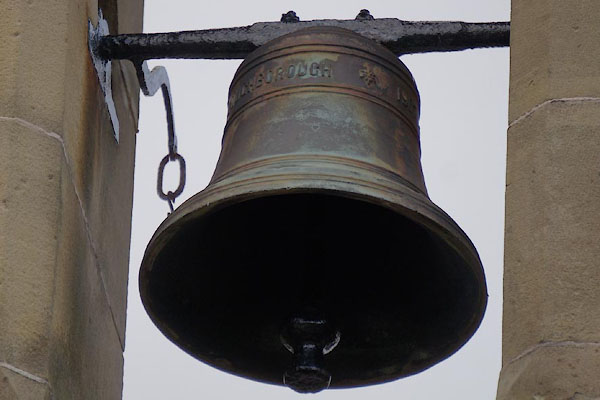
CBS15.jpg (taken 19.9.2014)
 stained glass
stained glassplacename:- Church of St Gregory
placename:- Vale of Lune Chapel
courtesy of English Heritage
"CHURCH OF ST GREGORY (VALE OF LUNE CHAPEL) / / A 684 / SEDBERGH / SOUTH LAKELAND / CUMBRIA / II / 484492 / SD6342592194"
courtesy of English Heritage
"Chapel to Ingmire Hall Estate; now maintained by Redundant Churches Fund. Built 1850 as a Mission Chapel; altered and enlarged in 1907. Mixed random rubble with red sandstone quoins, graduated slate roof with wooden and glazed lantern; re-built gabled front and added porch of snecked rubble with yellow sandstone dressings and quoins. PLAN: small nave on north-south axis with north porch, south chancel built as crosswing (i.e as one vessel with short transepts)."
"EXTERIOR: the porch, dated 1907, has a small rectangular window to the front, a lettered memorial plaque above this (commemorating Florence Ann Upton Cottrell Dormer, d.1907), a coped gable parapet with kneelers, and a doorway in its west side with a gablet containing the Ingmire Hall cross. The main gable has an ashlar bellcote clasped by coped gable parapets with kneelers. The west side wall has 3 rectangular 1-light windows with raised plain surrounds, and the gable of the wing at the south end has a gabled extension to the centre, a similar window either side and another above. The roof has a long low lantern (its eaves at the level of the ridge), with 5 segmental-headed lights and oversailing bracketed eaves to a swept hipped roof. (East side, abutting adjoining cottage, has no windows.)"
"INTERIOR: panelled dado, chancel pews with carved ends and windows with wooden architraves and elaborate stained glass, mostly showing some Art Nouveau influence."
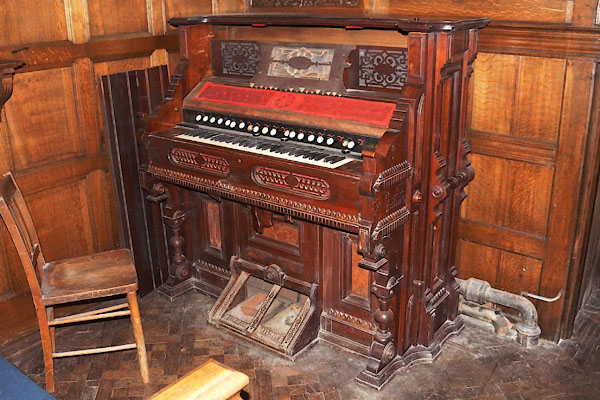
CBS11.jpg Harmonium, by W Bell and Co, Guelph, Canada.
(taken 19.9.2014)
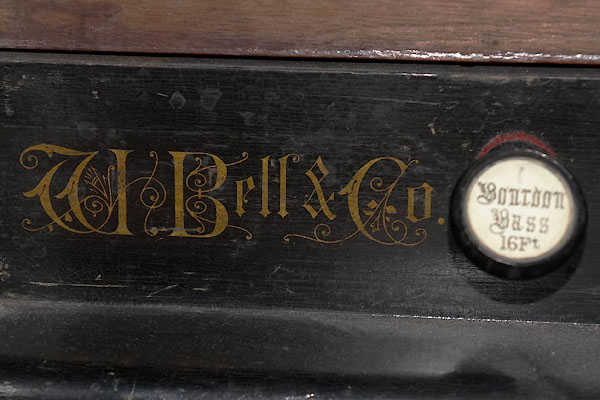
CBS13.jpg Harmonium, by W Bell and Co, Guelph, Canada.
(taken 19.9.2014)

 Lakes Guides menu.
Lakes Guides menu.