




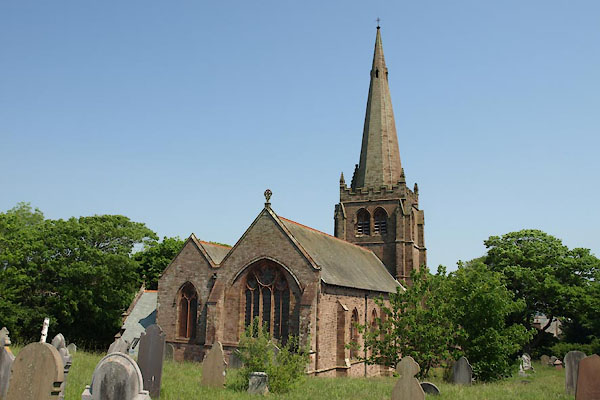
BWO94.jpg (taken 28.5.2012)
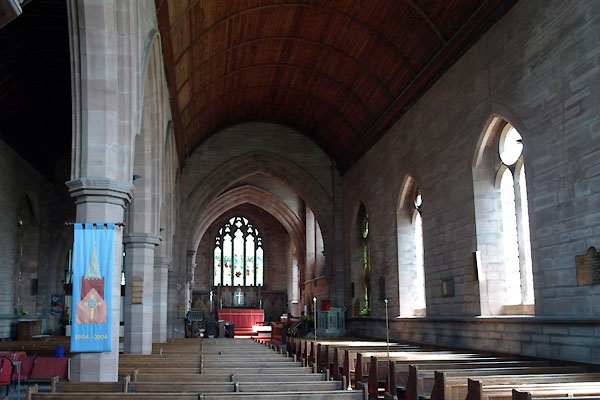
BWO95.jpg (taken 28.5.2012)
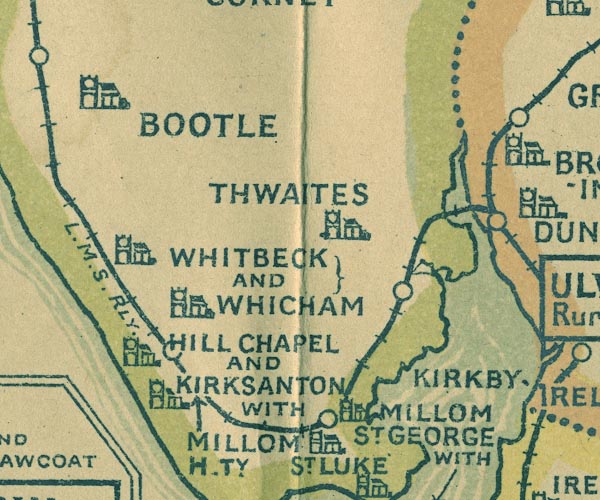
NUR1SD18.jpg
"MILLOM ST. GEORGE WITH HAVERIGG"
item:- JandMN : 27
Image © see bottom of page
 stained glass
stained glass kneelers
kneelersplacename:- Church of St George
courtesy of English Heritage
"CHURCH OF ST GEORGE / / ST GEORGE'S ROAD / MILLOM / COPELAND / CUMBRIA / II / 76336 / SD1715279984"
courtesy of English Heritage
"Church. 1874-7. By Paley and Austin. Dressed stone with ashlar dressings and slate roofs. Nave with gabled (ritual) north aisle (ritual north is actual west), central tower with north transepts, south vestry, chancel. Sill courses and coped gables; decorated tracery. 4-bay nave has 2-light north windows and eastern window of 3 lights; 2 weathered buttresses; similar windows to aisle. West end has 5-light nave window under relieving arch, flanking buttresses and gable cross; aisle has 2-light window. South gabled porch with diagonal buttresses, pointed entrance with continuous moulding, quatrefoil frieze. Tower has gabled angle buttresses and north-east stair turret; 2 windows of 2 lights to south; paired 2-light louvred bell openings, embattled parapet with pinnacles, recessed octagonal spire with Incarnes. Transept has cusped blind arcading with small lights spandrel cinquefoils, traceried square window over, large buttresses; 2-light east window. Vestry has lean-to roof, has straight-headed east light with rich mouldings, south entrance and 3-light window; plain coping. Chancel has traceried parapet, gable cross; 5-light east window with flanking buttresses, 3-light windows to north and south. Interior has 5-bay north arcade and waggon roofs (not inspected). The church is a prominent landmark."
 ring of bells
ring of bells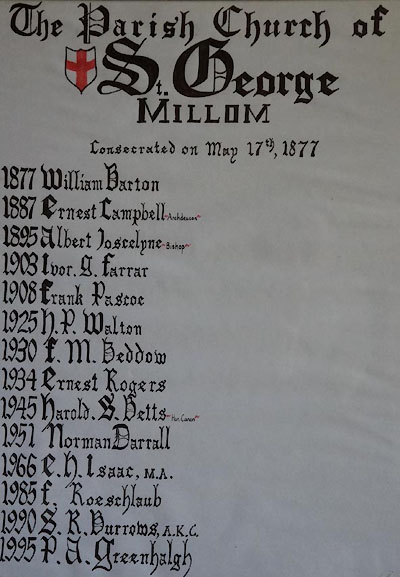
CEP01.jpg (taken 23.2.2016)
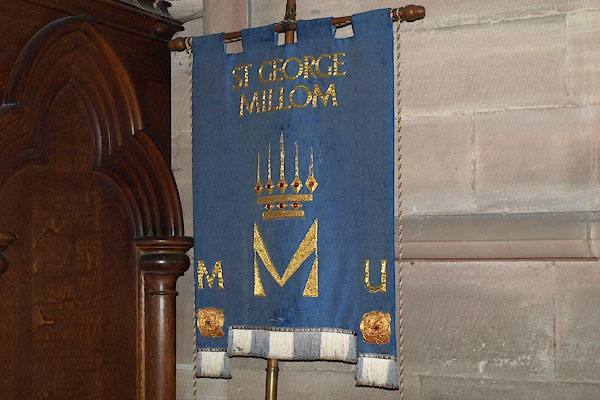
BWO98.jpg Mothers Union banner.
(taken 28.5.2012)
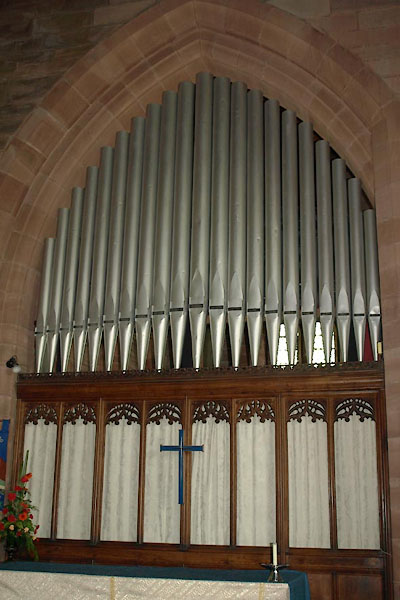
BWO96.jpg Not an organ,
was there one once?
(taken 28.5.2012)
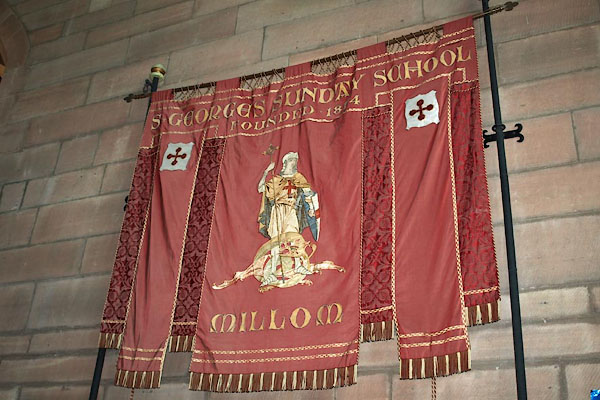
BWO97.jpg Sunday School Banner, 1874
(taken 28.5.2012)
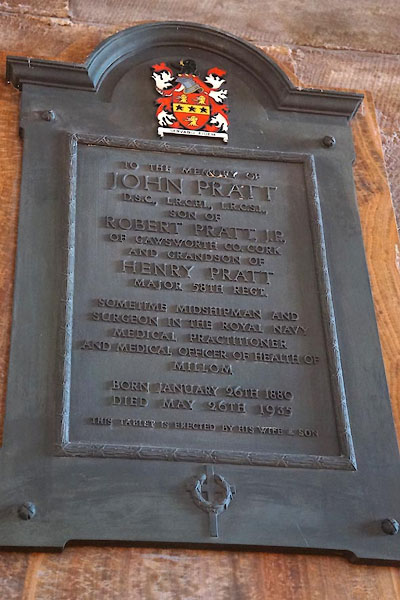
CEO96.jpg Memorial to John Pratt, d.1935.
(taken 23.2.2016)
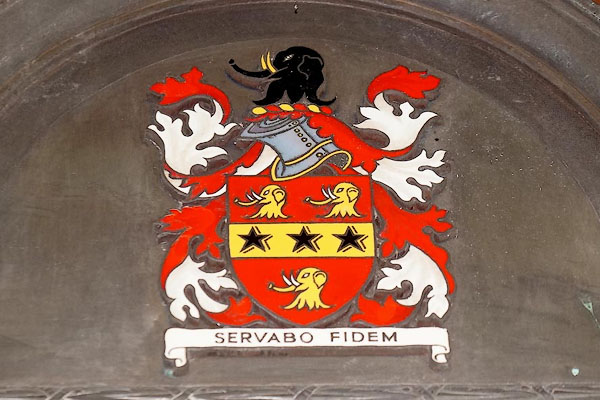
CEO97.jpg Coat of arms, Pratt Family.
(taken 23.2.2016)
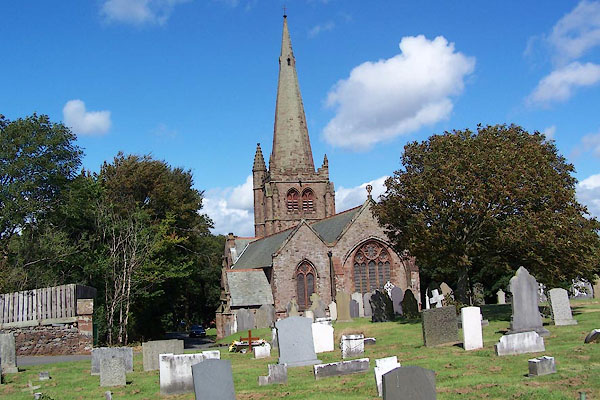
BJR59.jpg (taken 5.8.2005)
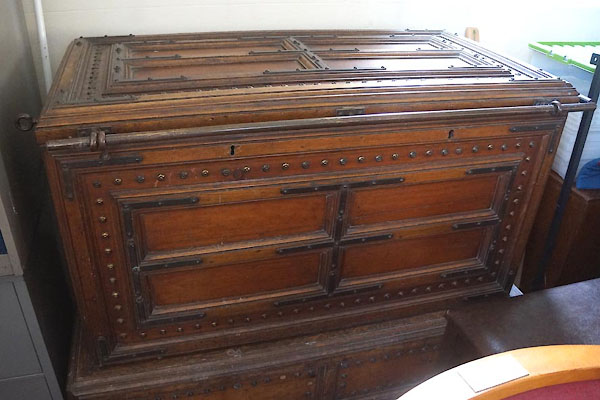
CEO86.jpg A chest?
(taken 23.2.2016)
: Paley, Edward G
: Austin, Hubert J
to 1877

 Lakes Guides menu.
Lakes Guides menu.