




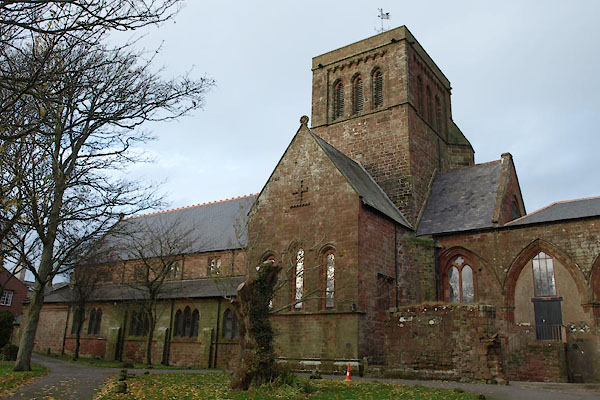
BXQ40.jpg (taken 16.11.2012)
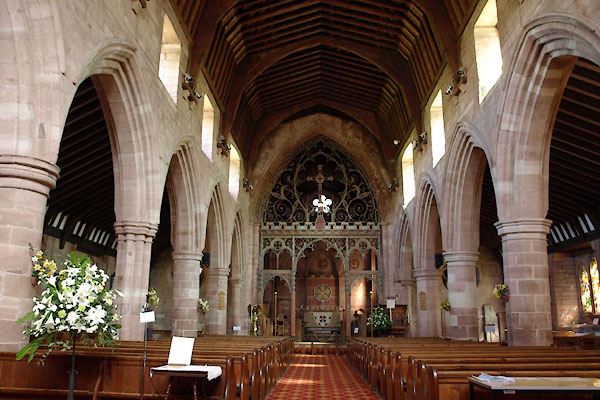
BUK41.jpg (taken 27.2.2008)
placename:- St Bees' Church
placename:- St Bees Priory
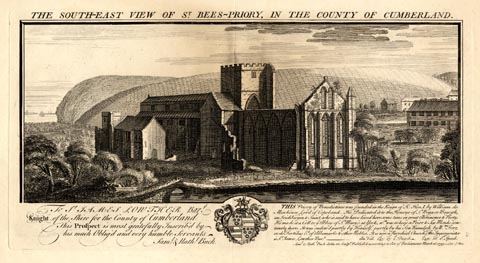 click to enlarge
click to enlargeBU0201.jpg
printed, top "THE SOUTH-EAST VIEW OF ST. BEES-PRIORY, IN THE COUNTY OF CUMBERLAND."
printed, bottom "THIS Priory of Benedictines was founded in the Reign of K. Hen. I. by William de Meschines Lord of Copeland. He dedicated it to the Honour of St. Bega or Begogh, an Irish Virgin & Saint, who is said to have lived here some time in great Abstinence & Piety. He made it a Cell to ye Abbey of St. Mary's at York, wch. was to keep a Prior & Six Monks constantly here. It was endow'd partly by Himself partly by his Son Ranulph, by Wm. Forz or de Fortibus El. of Albemarle & other Nobles. it is now a Parochial Church. The Impropriator is Sr. James Lowther Bart. - An. Val. ~143: 17s: 2d. Dugd. - ~149: 16s: 6d. Speed. / Saml. &Nathl. Buck delin. et Sculpt. Publish'd according to Act of Parliament March 26, 1739. - 1. Isle of Man."
item:- Armitt Library : 1959.67.1
Image © see bottom of page
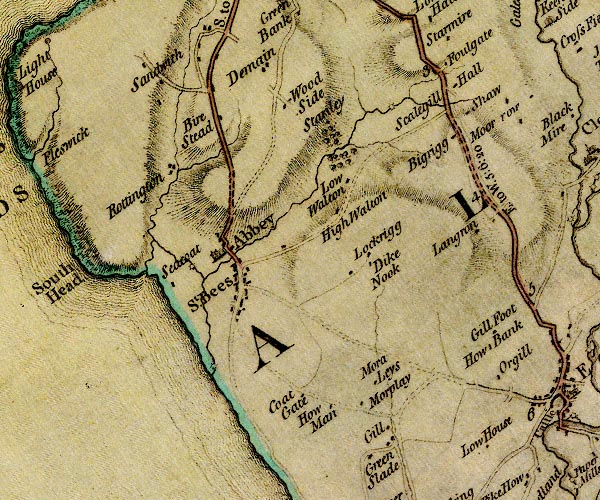
D4NX91SE.jpg
"Abbey"
church
item:- Carlisle Library : Map 2
Image © Carlisle Library
 goto source
goto sourcePage 180:- "..."
""St. Beges in Coupland hard on the west side a celle longing to St. Mary's abbey at York." Bega is said to have founded a nunnery here A.D. 650, which being destroyed by the Danes was refounded for Benedictine monks by Ranulphus de Meschines earl of Cumberland, and valued at £.143. The conventual church, now parochial, has a west door adorned like that of Ifley c. Oxon. The chancel, which is ruined, has narrow lancet windows. In the church is a wooden figure of Anthony last lord Lucy of Egremont. In the yard are two battered figures of knights. ..."
item:- conventual churches
 goto source
goto sourceGentleman's Magazine 1814 part 1 p.13 "List of Conventual Churches still in Use."
"... I am induced to offer you the subjoined List of Conventual Churches, which are still made use of, either wholly or in part, for divine service; hoping that it may afford some assistance to the Lover of Sacred Architecture in his researches amid the venerable remains of our Monastic structures, many of which, though highly deserving attention, have, as the writer of the article justly laments, long lain in obscurity."
"..."
"HUGH OWEN."
"..."
"Benedictine Priory Churches, now Parochial.St. Bee's, Cumberland ... Nearly perfect."
item:- Wars of Scottish Independence; incursion, 1315
 goto source
goto sourceGentleman's Magazine 1819 part 1 p.505
From the Compendium of County History:- "1315. During the siege of Carlisle, St. Bee's Monastery, with the manor houses of Cleator and Stainburn, destroyed by the Scots."
 goto source
goto sourceGentleman's Magazine 1831 part 1 p.301 "... Bega, a pious woman from Ireland, who is said to have founded a small monastery here about the year 650.†Respecting this holy woman, tradition is not entirely silent. It is said, that on her voyage from Ireland she was in imminent danger of being wrecked upon the rocks below the mountain called Tomlyne, on the coast of Saint Bees, and, according to the custom of those days, vowed to build a religious house, should she be fortunate enough to escape. To her vow and escape the origin of the ancient monastery of Saint Bees is attributed. The mists of revolving centuries dwell upon her memory, and many are the romantic stories attached to her name, fit subjects for the novelist and the poet. This religious house was destroyed by the Danes most probably about the year 873, for at that time history mentions a very formidable irruption of them. It was restored by William de Meschines, brother of Ranulph, first Earl of Cumberland, ... Saint Bees now became the cell of a prior and six Benedictine monks, to the abbey of St. Mary at York. Bishop Tanner mentions that under this cell there was a small nunnery situate at Rottington, about a mile from Saint Bees. This is confirmed by the ancient names of places still retained there, but few other vestiges are now to be found."
"Ranulph de Meschines, the son of William, by his charter, confirmed his father's grants to the prior and monks, and still further increased them. William de Fortibus, Earl of Albemarle, who married a descendant of William de Meschines, by his charter confirmed and still further increased his ancestor's grants. Amongst other distinguished names, that of the prior of Saint Bees appears as a witness to "the rules and orders for the burghers of Egremont," by Richard de Lacy, about the reign of King John. In the reign of Henry IV. a Richard Hunte was appointed to Saint Bees, as a free chapelry in the gift of the Crown, but the abbot of Saint Mary's remonstrated with the King, and the grant was revoked. After the dissolution of monasteries, 7 Edward VI. Sir Thomas Chaloner became possessed of the monastic property, paying to the Crown yearly the fee farm rent of 143l. 16s. 21/2d.. This yearly rent was afterwards granted (4 and 5 William"
item:- Civil War; effigy; Literates
 goto source
goto sourceGentleman's Magazine 1831 part 1 p.302 "and Mary) to Cuthbert Bishop of Chester and his successors, paying thereout to the Crown yearly 43l. 8s. 4d. From Sir Thomas Chaloner these rich possessions passed into the highly respectable family of the Wyburghs, long resident at Saint Bees, but afterwards removed to Clifton in Westmoreland, in consequence of marriage with an heiress. Being great sufferers in the reign of Charles I. from the civil wars, these estates were mortgaged to the Lowther family, and on a suit in Chancery, instituted by Sir John Lowther in 1663, the estates passed into the family of the Earl of Lonsdale, their present noble and munificent possessor."
"..."
"The old abbey is built of free-stone. The western part or nave, erected in the reign of Henry I. is fitted up as the parish church, the great door of which is ornamented with grotesque heads and chevron mouldings.†In 1705 the church was certified at 12l. per annum by James Lowther of Whitehaven, esq. the impropriator. It is at present a perpetual curacy of small value, held by the Rev. Dr. Ainger."
"There was formerly in the body of the church, on the south side, an effigy in wood of Anthony the last Lord Lucy of Egremont, which, if a true portraiture, showed him to be a large bodied man, upwards of six feet high, and proportionably corpulent. This monument was removed to make way for modern improvement some time since. The other monuments now existing are comparatively modern, and not worthy of any particuclar notice."
"The eastern part of the abbey was built in the thirteenth century, and had been for many years in ruins, till 1817, when it was fitted up as a college, containing one large hall for the students, and a lecture room, the end of the ancient cross aisle being converted into another. Near the steps leading up to the college, are two mutilated stone figures, to which common report has given the names of Lord and Lady Lucy. This institution or college was commenced under the auspices of the Right Rev. George Henry Law, D.D Lord Bishop of Chester, and intended for the education of those candidates for ordination in the northern diocese, who are termed "LITERATES." With the assistance of the Earl of Lonsdale, the college was fitted up, and the house built for the principal. One of the lecture rooms is likewise used as a library, and contains a very useful collection of divinity works. In this room is a full-length likeness of the principal, executed by Lonsdale, and presented by the students, as a testimonial of their high respect. The students, previous to admission, are expected to be well versed in the Classics, so that the course of study does not exceed two years. In this period the standard divinity works are diligently studied, and such principles inculcated as are likely to form faithful ministers of the Gospel, who, as far as their spheres for exertion will permit, may be able to preserve the Church in its original purity, free from those errors which indistinct notions are apt to engender. The present principal is the Rev. William Ainger, D.D.; lecturer, the Rev. Richard Parkinson, M.A."
"A short distance from the church and college is a respectable farm-house standing on part fo the ancient monastic premises, and retaining to this day the name of "The Abbey." ..."
placename:- St Bees Abbey
placename:- Abbey of St Bees
placename:- Clerical Institution
 goto source
goto source"... Even the religious enthusiasm of monachism scarcely advanced within the shadow of the mountains, much less penetrated into their secluded dales. Furness, Calder, St. Bees, and Holme Cultram abbeys, are all in the open country. For a long period, indeed, the population must either have been extremely small, or their religious interests neglect-"
 goto source
goto sourcePage xi:- "[neglect]ed; perhaps both might be the case. ..."
 goto source
goto sourcePage 77:- "ABBEY OF SAINT BEES."
"The Abbey owes its first foundation, according to tradition, to a holy woman called Bega, who came over from Ireland in the year 650. This house did not escape the barbarous ravages of the Danes, for we find William, brother of Ranulph de Meschiens, re-establishing it as a cell for a Prior and six Benedictine monks, dependent on St. Mary's in York. Another great benefactor was William de Fortibus, Earl of Albemarle. Its revenues at the dissolution were £149 19s. 6d. It was granted to Sir Thomas Chaloner, of York, but now belongs to the Earl of Lonsdale. The Abbey Church consists of a nave with aisles, used as the parish church, transepts, and choir, which has had a south aisle, and is at present fitted up for the Clerical Institution. The general style is early English, but the west front has a Norman door of imposing appearance, which is a plain bold specimen of that style, though much delapidated, from the nature of the stone and exposure to the sea blasts. The piers, five in number, that support the arches of the nave, are round, hexagonal, and clustered: this part is spoiled by the introduction of modern sash windows, quite out of character. The transepts, from the way in which they are appropriated, cannot well be examined. The interior arrangement at the east end of the choir is singular; three beautiful lancets rise from a string, the centre one being higher and"
 goto source
goto sourcePage 78:- "wider, as is usually the case, and between each are two tiers of niches, one above the other, having clustered shafts and ornamental capitals, and a common dripstone runs round the whole. The north side of the choir is lighted by a series of lancets, having single shafts set on the sides, the interior shafts being plain, whilst the exterior are filleted. The tower, which rises at the intersection of the nave and choir with the transepts, is only a square in height; it has a modern embattled parapet, and a turret at the north-east angle. The choir and north transept are used as lecture-rooms for the Clerical Institution, and they are so fitted up as to prevent you from seeing their correct proportions. The library belonging to this establishment is not large, but select, and contains a beautiful full-length portrait of Dr. Ainger, presented by the students. There are some pretty views of the Abbey and parsonage from the meadows on the south, and the heights in descending to the village; but the best display of its architectural features is from the door of the grammar-school of Archbishop Grindal. The inscription over the door is laconically appropriate,"
"E. 1587 G.
INGREDERE UT PROFICIAS."
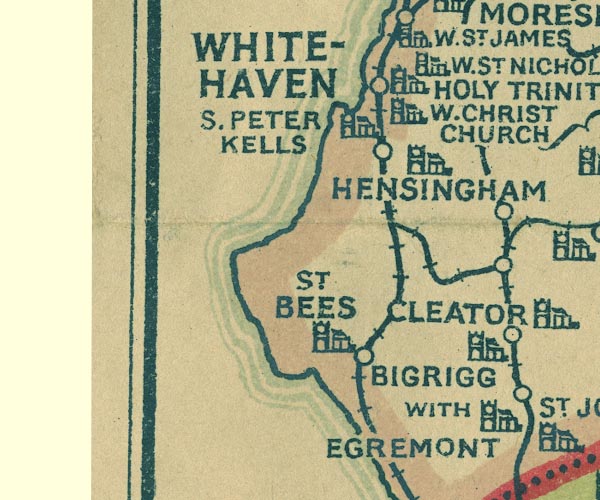
NUR1NX91.jpg
"ST. BEES"
item:- JandMN : 27
Image © see bottom of page
 stained glass
stained glassplacename:- Church of St Mary and St Bega
courtesy of English Heritage
"CHURCH OF ST MARY AND ST BEGA / / B5345 / ST BEES / COPELAND / CUMBRIA / I / 76164 / NX9688312118"
courtesy of English Heritage
"Benedictine Priory, now Parish Church. Present building dates from re-foundation c1120. Unroofed at Dissolution, re-roofed 1611 for use as Parish Church; further restoration 1622. Extensively remodelled and restored by Butterfield in C19: 1855, transepts re-roofed; 1858, tower repaired; 1881 aisles re-roofed. Sandstone blocks on plinth (moulded in places); buttresses added at west end. North transept arm retains parts of original arched corbel table, and string below windows. Welsh slate roofs. Nave with aisles, transept, crossing tower, and chort chancel. Original Romanesque west door of 4 semi-circular orders (under hoodmould) carried between ornamentally carved cushion capitals. 3 outer orders carved with chevron interspersed with heads; only one of original jamb shafts survives; inner order plain, with compound respond. Late C20 fittings to doors. C19 lancet to end of each aisle and 3 above door. C19 two- and three-light aisle windows, restored two- and three-light C17 clerestory windows. Traceried C19 chancel windows. Interior: 6-bay nave arcade carried on alternating cylindrical/octagonal piers (except central north, clustered kneeled shafts); pointed, moulded arches with continuous hoodmould. Clerestory windows over spandrels. Pointed, moulded crossing arches carried on keeled responds. C19 walls, pierced with large cinquefoils, separate aisles from transept. Chancel extends into crossing. Polychromed blind arcading to east wall, Minton floor tiles. Painted cast-iron alter tail; ornate 1886 painted cast/wrought iron chancel screen. Medieval bracket piscina in north transept arm. Numerous inscribed/carved medieval grave slabs in north transept arm and east end of south aisle. Stone set in south wall at west end of aisle inscribed and dated 1611, said to commemorate repairs carried out by churchwardens. Old and New Testament cycles in C19 stained-glass windows. Octagonal marble font in south aisle given by contractor in 1858. C19 octagonal wooden pulipt."
courtesy of English Heritage
"LYCH GATE TO NORTH EAST OF PRIORY CHURCH CHANCEL / / B5345 / ST BEES / COPELAND / CUMBRIA / II / 76170 / NX9692012149"
courtesy of English Heritage
"Lych gate, early C20 in Gothic style. Snecked rubble with quoins. Graduated slate roof with stone copings and kneelers; apex cross over east entrance. Single opening with continuous jamb moulding and 4-centred head to north, east, and west sides; double wooden gate in east entrance. Included for group value."
courtesy of English Heritage
"LIBRARY TO SOUTH EAST OF PRIORY CHURCH CHANCEL / / B5345 / ST BEES / COPELAND / CUMBRIA / II / 76171 / NX9691912114"
item:- cross
courtesy of English Heritage
"WALL, TO WEST OF PRIORY CHURCH NAVE, INCORPORATING MEDIEVAL CROSS AND LINTEL / / B5345 / ST BEES / COPELAND / CUMBRIA / I / 76166 / NX9685612110"
courtesy of English Heritage
"Wall; C19 incorporating medieval fragments. Snecked rubble c7 ft high; flat coping. Full-height semicircular niche to centre with monolithic stone wheel-head cross c3 ft high of (early?) medieval date, probably removed to present position from Chapel How, c1 mile to north-east of St Bees on B5345 where it served as resting (or corpse) cross. Lintel spanning niche placed there in 1868 following its discovery embedded in late C12 south aisle wall. Various sources give dates from C10 to C12; shape and decoration suggest Irish/Norse influence and possible pre-Conquest date. Single stone with triangular upper surface. Interlace and knots to either side of central scene showing wyvern (no hind legs and 2nd, smaller head to end of tail) with head turned over shoulder, confronting warrior armed with sword, shield, and conical helm; said to depict St George, or St Michael (latter proposed as it was once thought to have come from St Michael's chapel, Rottington although little is known of this site), but the scene may be from Norse mythology rather than Christian."
item:- lintel; tympanum; Dragon Lintel; cross
a lintel, hardly a tympanum:-
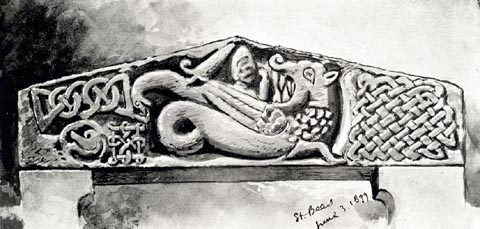 click to enlarge
click to enlargeCV1137.jpg
Sketch by W G Collingwood.
In the churchyard:-
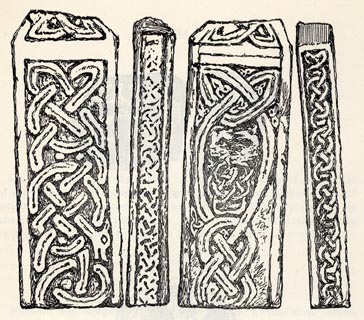 click to enlarge
click to enlargeCV1138.jpg
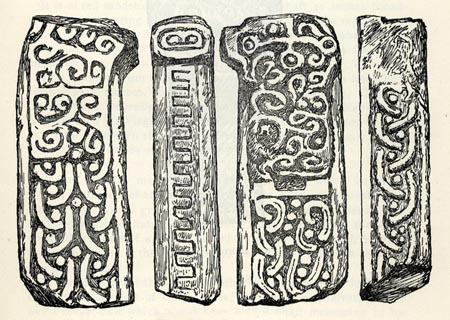 click to enlarge
click to enlargeCV1139.jpg
Sketches by W G Collingwood.
In the church:-
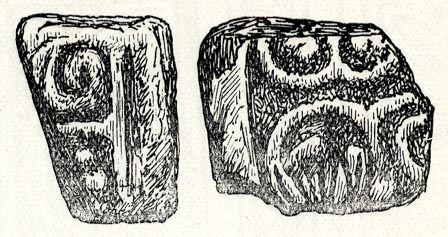 click to enlarge
click to enlargeCV1140.jpg
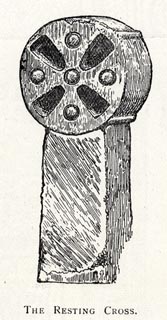 click to enlarge
click to enlargeCV1141.jpg
Sketches by W G Collingwood.
item:- JandMN : 190
Image © see bottom of page
item:- lintel; dragon
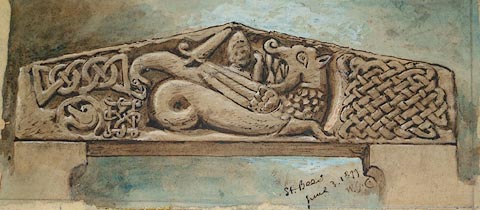 click to enlarge
click to enlargePR0849.jpg
Study of lintel carved in high relief with St George standing behind dragon in central section with areas of elaborate interlacings to either side. The lintel dates from 12th century?
Drawn to illustrate Notes on the Early Sculptured Crosses, Shrines and Monuments in the Present Diocese of Carlisle, by Rev William Slater Calverley, published by T Wilson, Kendal 1899; opposite p.259.
inscribed & dated &initialled at bottom right:- "St. Bees June 3 1899 W.G.C."
item:- Tullie House Museum : 1902.18.33
Image © Tullie House Museum
item:- cross
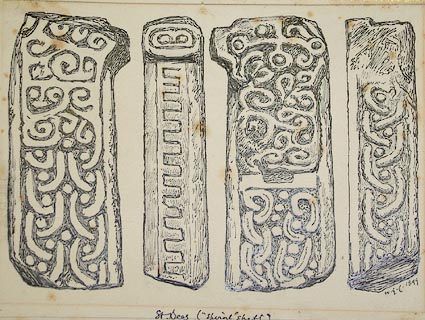 click to enlarge
click to enlargePR0841.jpg
Sketch of the four sides of a cross shaft bearing carved decoration of debased plaiting, key pattern, scroll work and chain pattern respectively. The cross shaft dates from about AD 900.
Drawn to illustrate Notes on the Early Sculptured Crosses, Shrines and Monuments in the Present Diocese of Carlisle, by Rev William Slater Calverley, published by T Wilson, Kendal 1899; opposite p.260.
inscribed at bottom centre:- "St Bees, ['spiral' shaft]"
initialled &dated at bottom right:- "W.G.C. 1899"
item:- Tullie House Museum : 1902.18.27
Image © Tullie House Museum
item:- cross
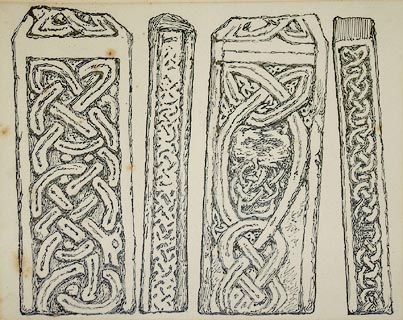 click to enlarge
click to enlargePR0837.jpg
Sketch of the four sides of a cross shaft. The left side bears carved decoration of debased plaiting and a dragon. The two slimmer sides bear decoration of figure of eight plaits whilst the final side has a large double strand plait, the centre of design being filled with two dragons as terminations of interlaced bands.
Drawn to illustrate Notes on the Early Sculptured Crosses, Shrines and Monuments in the Present Diocese of Carlisle, by Rev William Slater Calverley, published by T Wilson, Kendal 1899; opposite p.260.
item:- Tullie House Museum : 1902.18.26
Image © Tullie House Museum
item:- cross
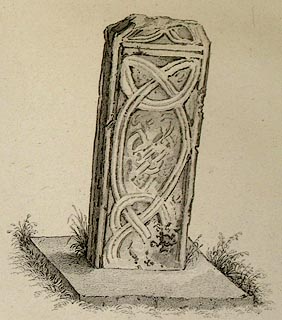 click to enlarge
click to enlargePR1100.jpg
Shaft of a carved stone cross on shallow plinth.
inscribed at bottom centre on print:- "S. Jefferson Carlisle 1842. Lizars sc"
inscribed at bottom right on print:- "CROSS IN THE CHURCH-YARD OF ST BEES."
item:- Tullie House Museum : 1970.80.26.2
Image © Tullie House Museum
placename:- St Bees Priory
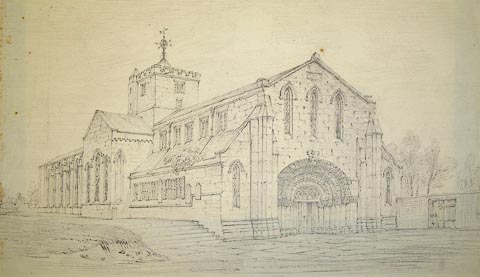 click to enlarge
click to enlargePR1144.jpg
inscribed & signed &dated at centre top:- "St Bees Priory, N.W. Cumberland. S Coney 1822"
item:- Tullie House Museum : 1972.64
Image © Tullie House Museum
 ring of bells
ring of bells cross slabs
cross slabs sundial
sundial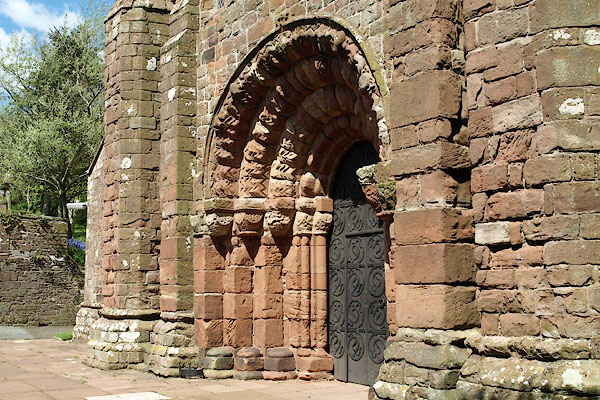
BQN85.jpg Door.
(taken 11.5.2009)
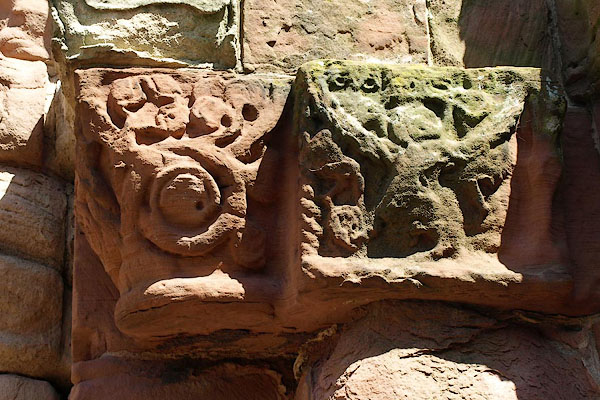
BQN86.jpg Door.
(taken 11.5.2009)
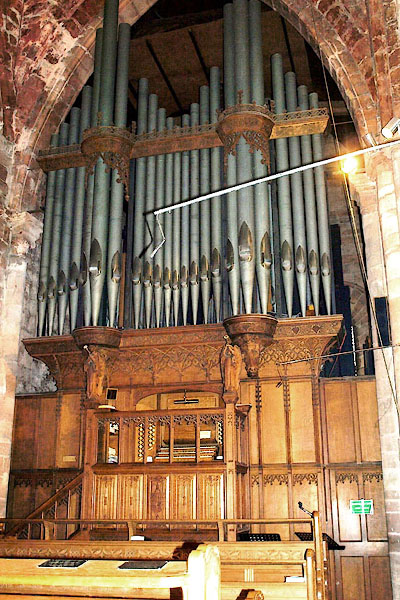
BQN89.jpg Organ by Henry Willis and Son, London, 1899.
(taken 11.5.2009)
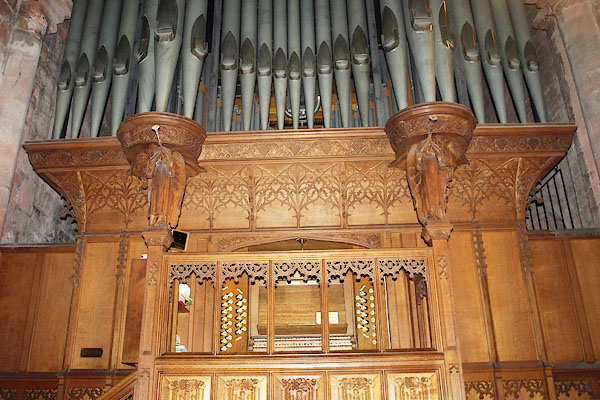
BQN90.jpg Organ by Henry Willis and Son, London, 1899.
(taken 11.5.2009)
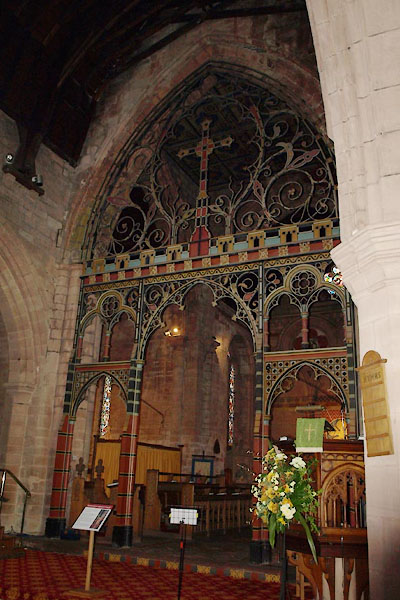
BXQ41.jpg Screen.
(taken 16.11.2012)
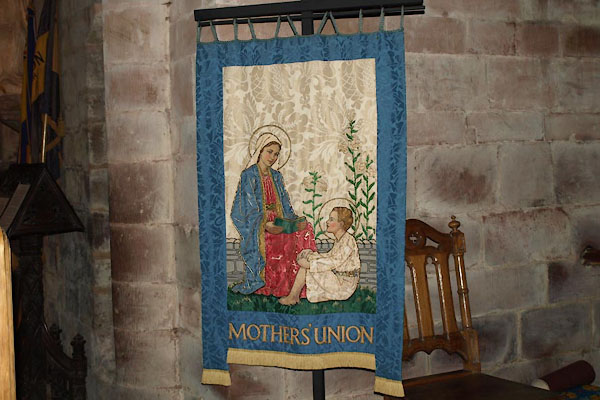
BXQ47.jpg Mothers Union banner.
(taken 16.11.2012)
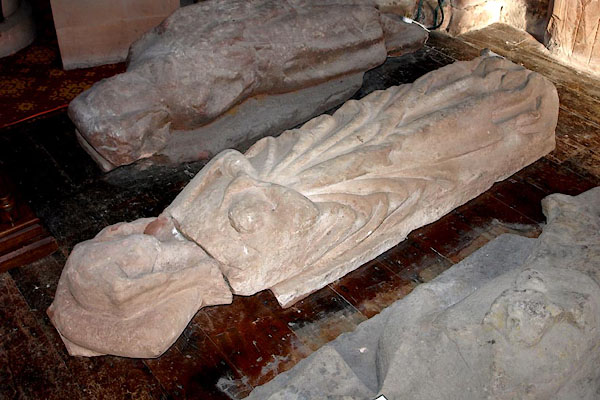
BOS52.jpg Effigy.
(taken 27.2.2008)
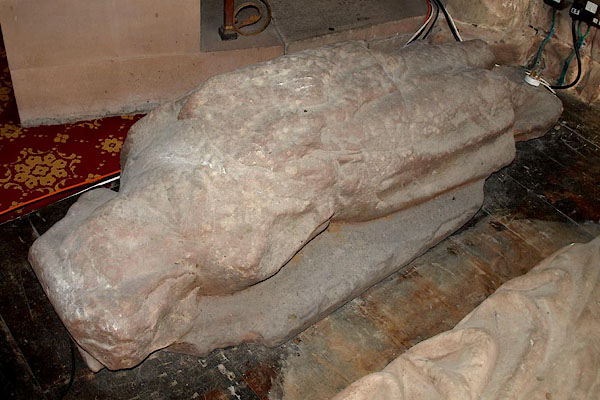
BOS53.jpg Effigy.
(taken 27.2.2008)
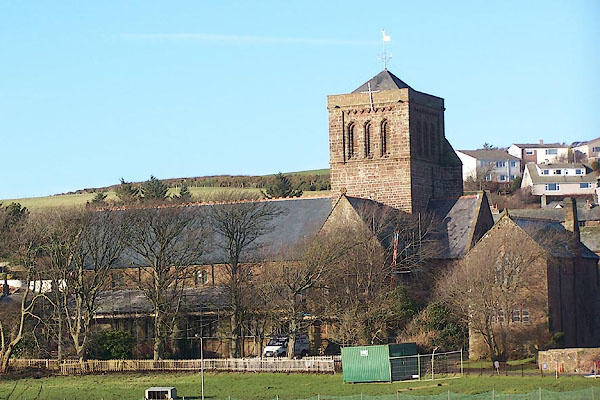
BNC62.jpg (taken 2.1.2007)
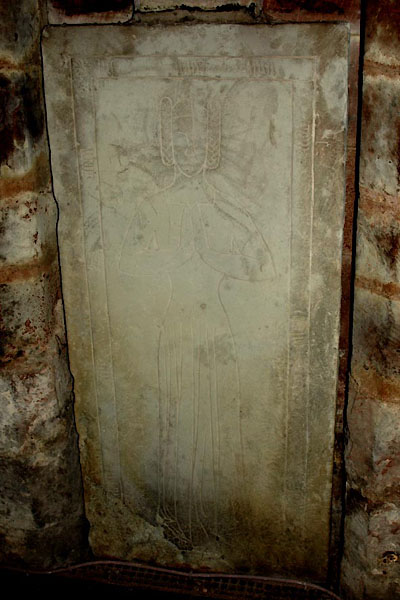
BXQ48.jpg Grave slab, Johanna de Lucy, died age 4, 15th century.
(taken 16.11.2012)
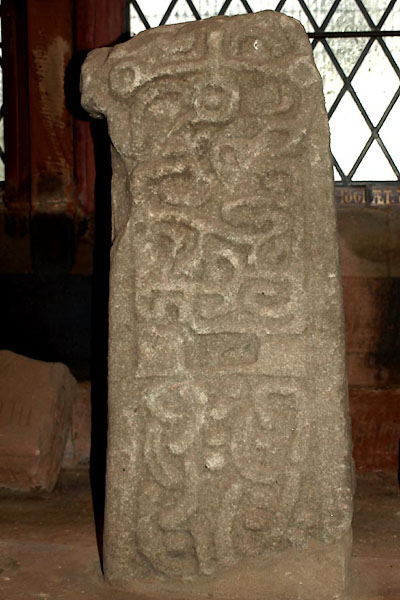
BXQ46.jpg Cross shaft.
(taken 16.11.2012)
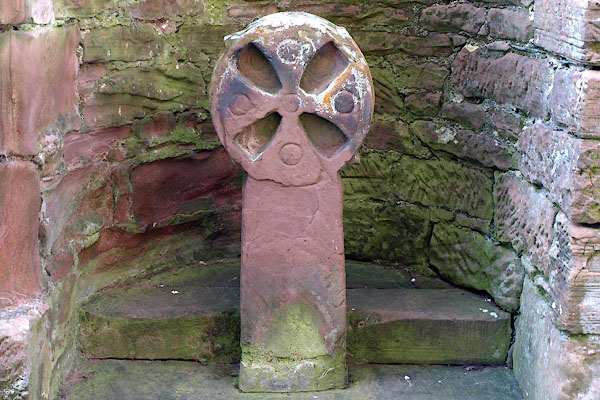
BOS51.jpg Cross at west door.
(taken 27.2.2008)
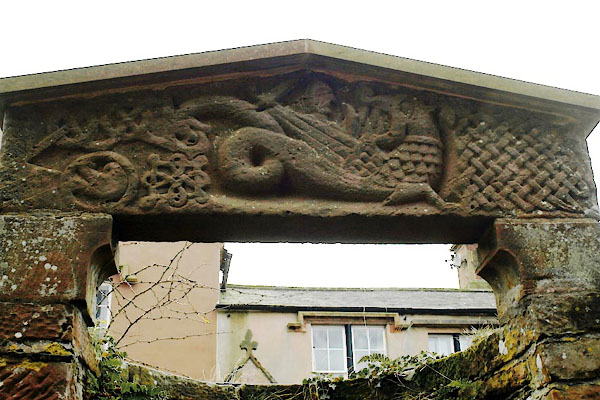
BXQ49.jpg Dragon lintel, opposite west door.
(taken 27.2.2008)
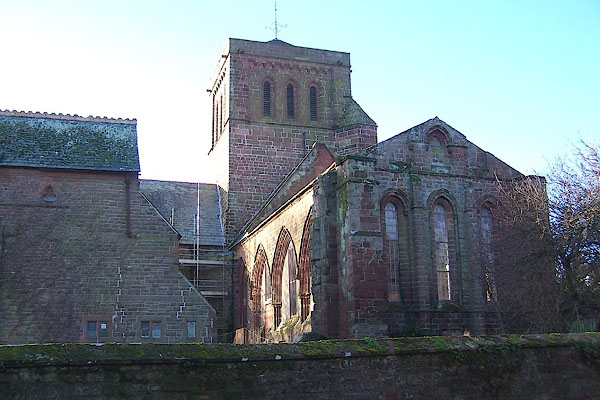
BNC63.jpg (taken 2.1.2007)
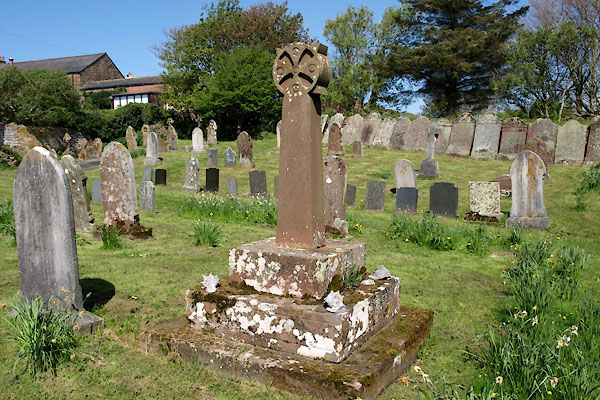
BUK43.jpg gravestone, crew of the Luigi Olivari.
(taken 27.4.2011)
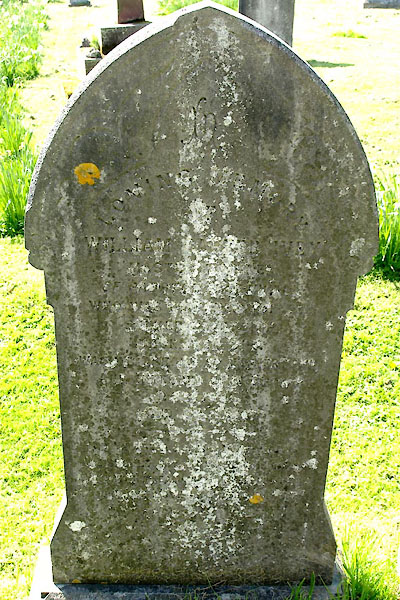
BUK44.jpg gravestone, Captain Ivey.
(taken 27.4.2011)
