




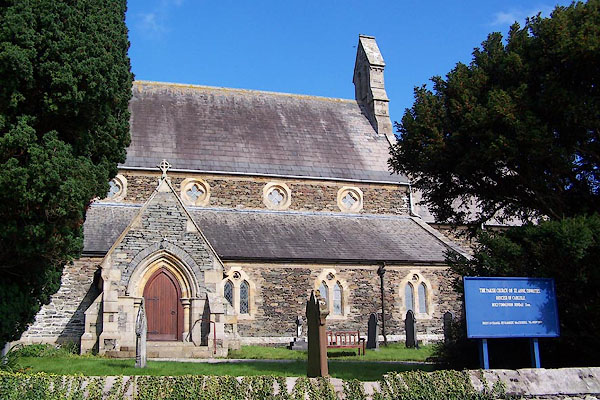
BOF17.jpg (taken 1.10.2007)
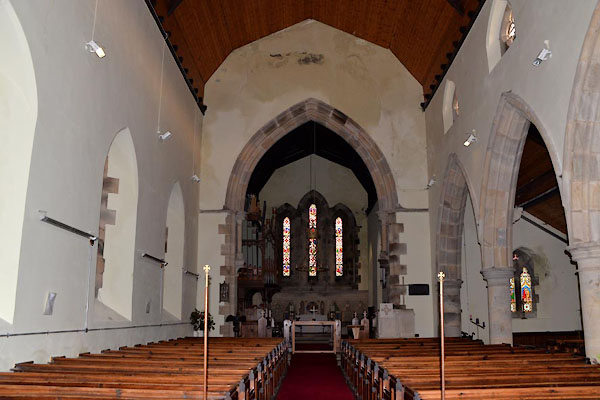
CGZ83.jpg (taken 13.1.2018)
placename:- St Anne's Church
"St Anne's Church (Per Curacy)"
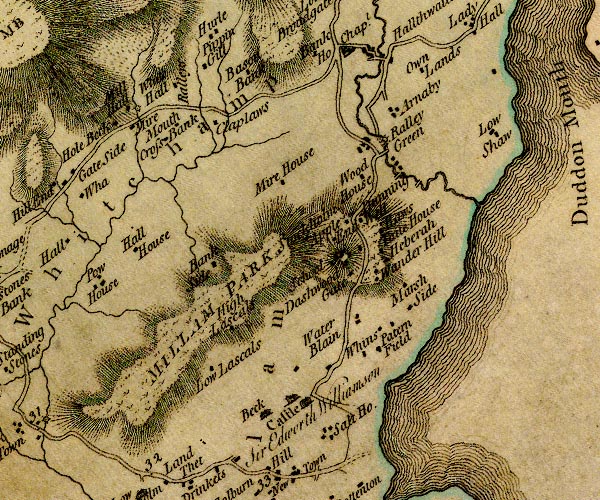
D4SD18SE.jpg
"Chapl."
church
item:- Carlisle Library : Map 2
Image © Carlisle Library
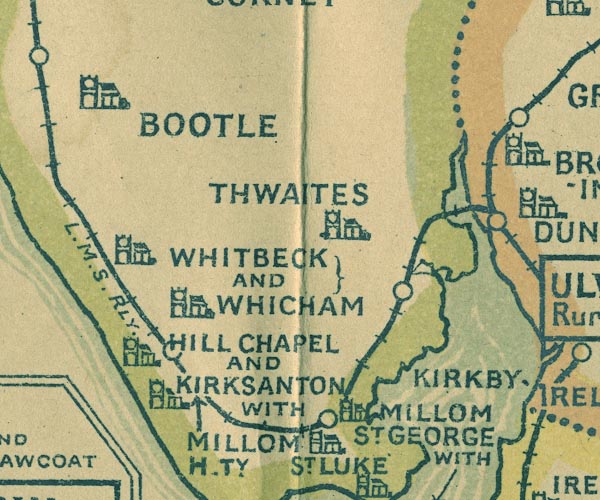
NUR1SD18.jpg
"THWAITES"
item:- JandMN : 27
Image © see bottom of page
 stained glass
stained glassplacename:- Church of St Anne
courtesy of English Heritage
"CHURCH OF ST ANNE / / A 595 / MILLOM WITHOUT / COPELAND / CUMBRIA / II / 76350 / SD1780885514"
courtesy of English Heritage
"Church. 1854. By E G Paley. Stone rubble with ashlar dressings, slate roofs. Nave with south aisle and chancel. Weathered base; nave and chancel have steep roofs with coped gables and crosses. 4-bay nave has west end with clasped buttresses becoming angle buttresses, 3 windows of 2 lights with plate tracery below wheel window, entrance has segmental-pointed head and hoodmould. North elevation has 2-light plate tracery windows, small gabled outbuilding. East end has gabled bellcote. Lean-to aisle has 2-light single-chamfered plate tracery windows; clerestory has trefoils in roundels; gabled porch has entrance of one order; angle buttresses. Chancel has diagonal buttresses; east stepped triple lancets; 3 lancets to south, one to north, and lean-to north vestry with 3-light north window; single light and entrance with shouldered lintel to east. Interior has round piers and double-chamfered arches to arcade, waggon roofs; chancel arch on short corbelled shafts."
 sundial
sundial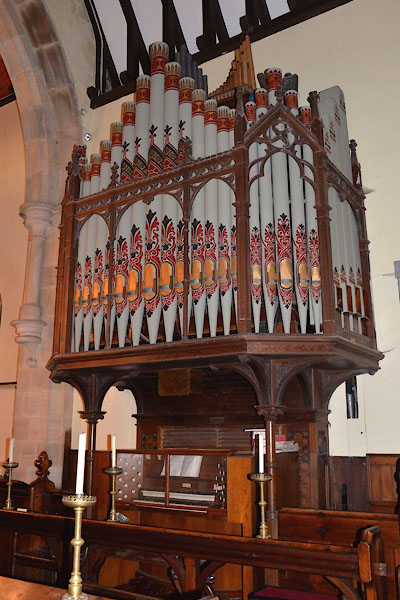
CHA03.jpg Organ by Brindley & Foster, Sheffield, improved by Bishop and Son, Ipswich.
(taken 13.1.2018)
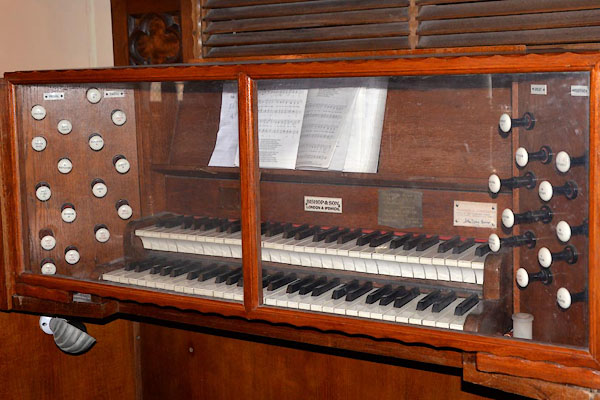
CHA04.jpg Organ by Brindley & Foster, Sheffield, improved by Bishop and Son, Ipswich.
(taken 13.1.2018)
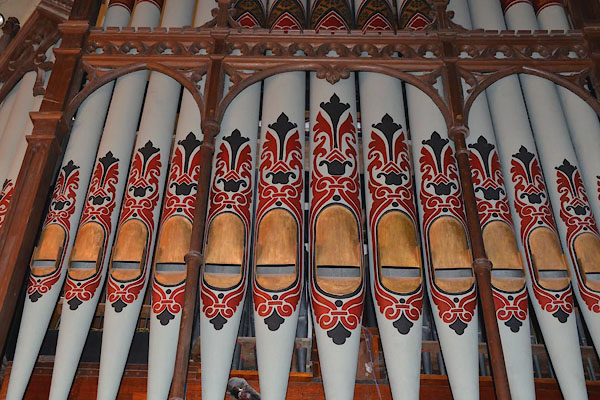
CHA05.jpg Organ pipes.
(taken 13.1.2018)
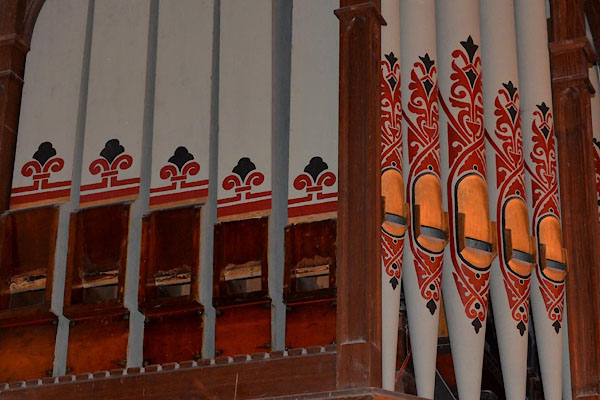
CHA06.jpg Organ pipes.
(taken 13.1.2018)
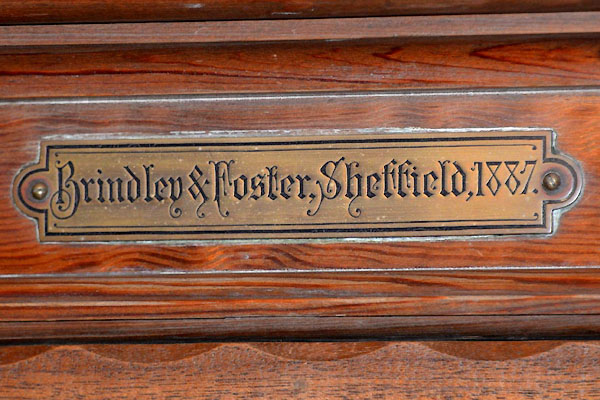
CHA07.jpg Organ builder:-
"Brindley & Foster, Sheffield, 1887." (taken 13.1.2018)
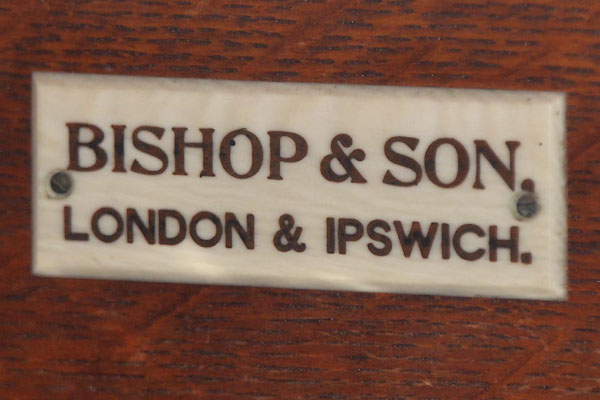
CHA08.jpg Organ builder:-
"BISHOP & SON, / LONDON & IPSWICH." (taken 13.1.2018)
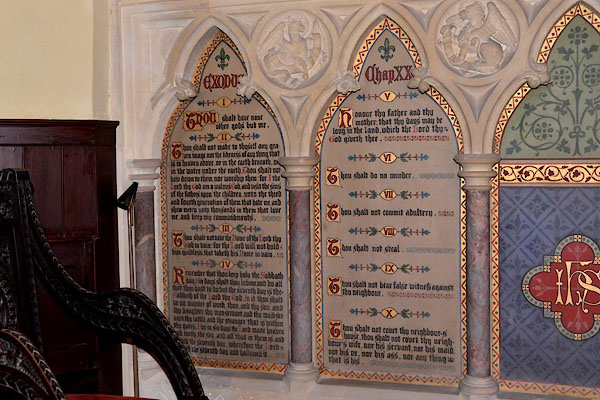
CHA10.jpg The Ten Commandments.
(taken 13.1.2018)
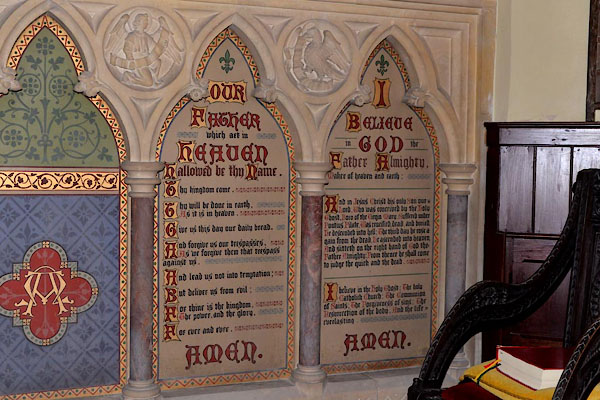
CHA11.jpg The Lord's Prayer, and Creed.
(taken 13.1.2018)
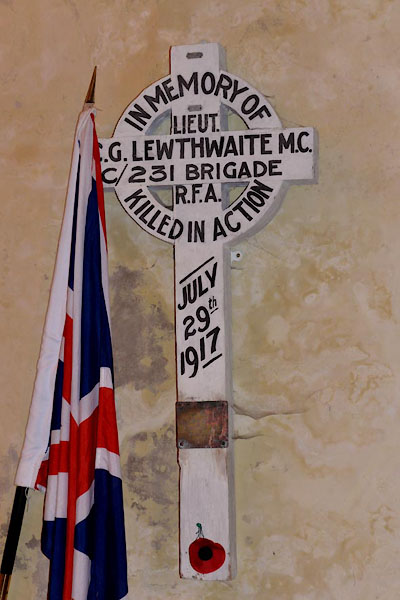
CHA09.jpg Memorial to lt C G Lewthwaite, killed in World War I, 1917.
This is the grave marker originally set up in France, replaced by a stone marker, and returned to his home church.
(taken 13.1.2018)
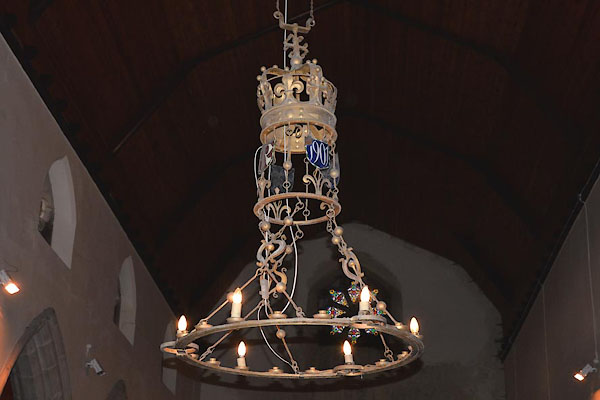
CHA01.jpg Chandeliere, commemorating the reign of Victoria, 1837-1901.
(taken 13.1.2018)
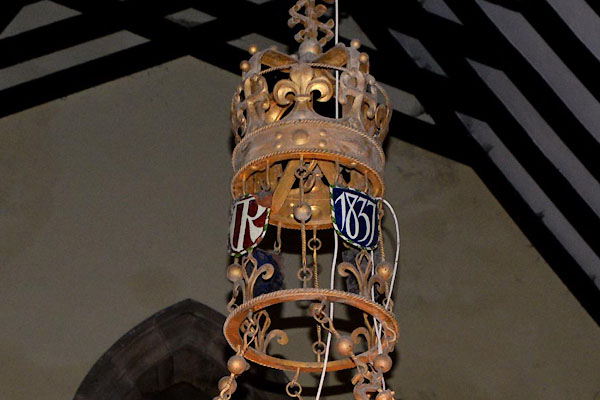
CHA02.jpg Chandeliere, commemorating the reign of Victoria, 1837-1901.
(taken 13.1.2018)
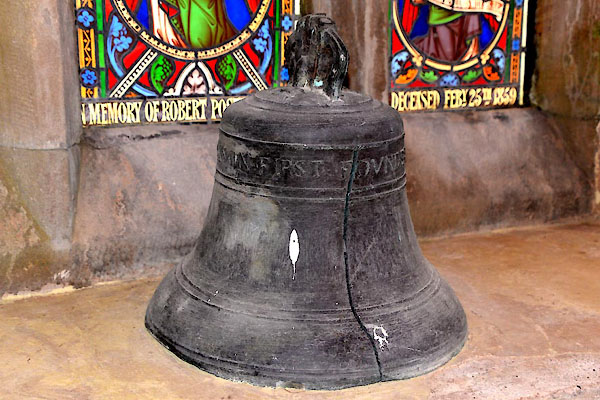
CGZ99.jpg Bell, cracked by a hammer.
(taken 13.1.2018)
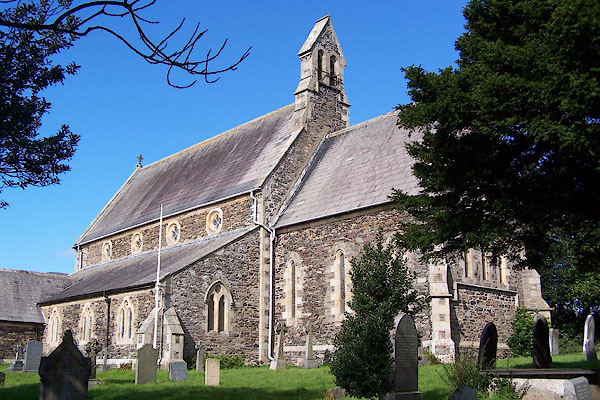
BOF12.jpg (taken 1.10.2007)
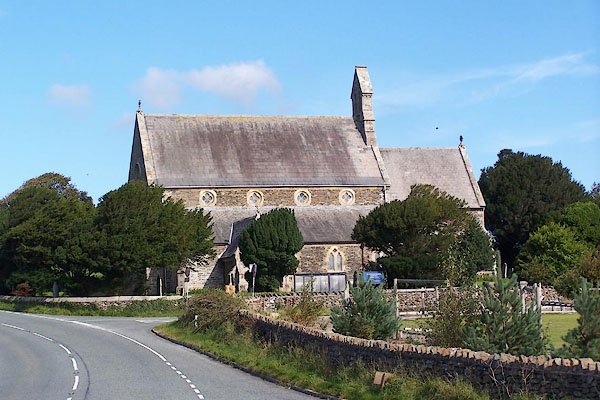
BOF13.jpg (taken 1.10.2007)
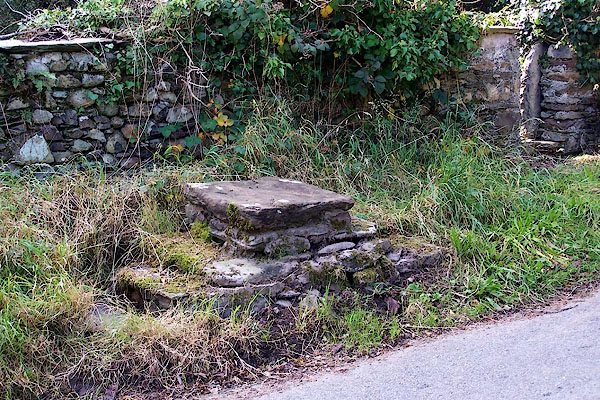
BOF18.jpg Mounting block? or coffin stone? in the road between the two graveyards.
(taken 1.10.2007)
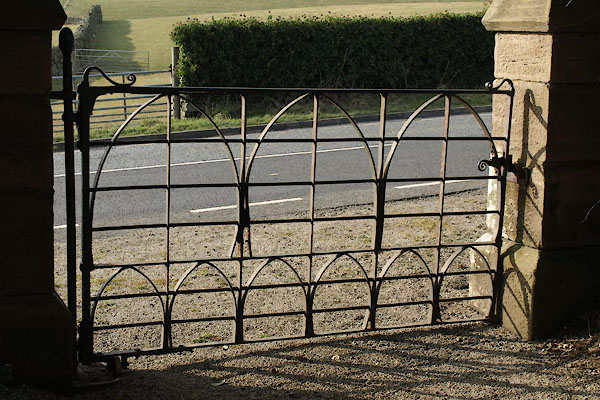
BXY11.jpg Gate.
(taken 4.3.2104)
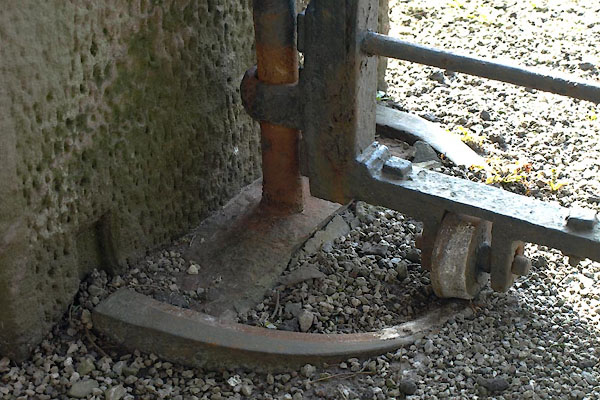
BXY12.jpg Gate, closing device.
(taken 4.3.2104)
: Paley, Edward G

 Lakes Guides menu.
Lakes Guides menu.