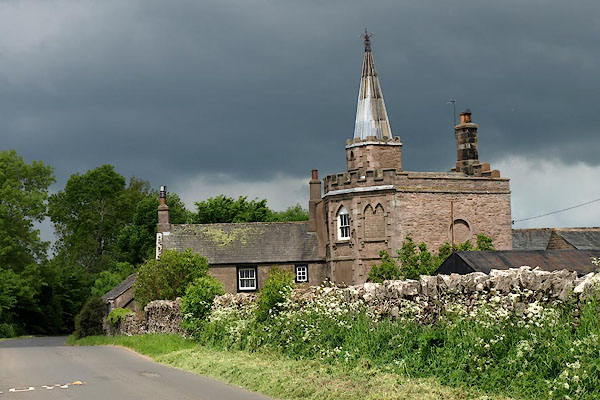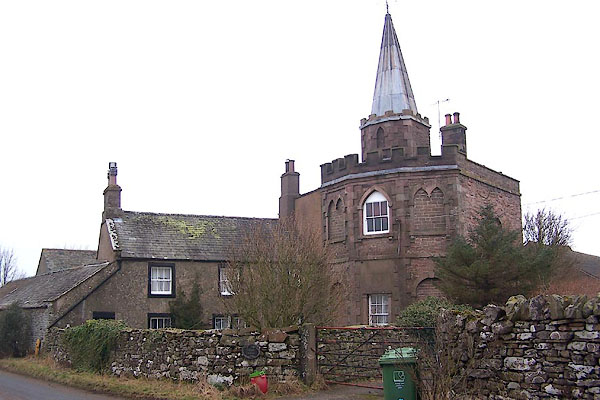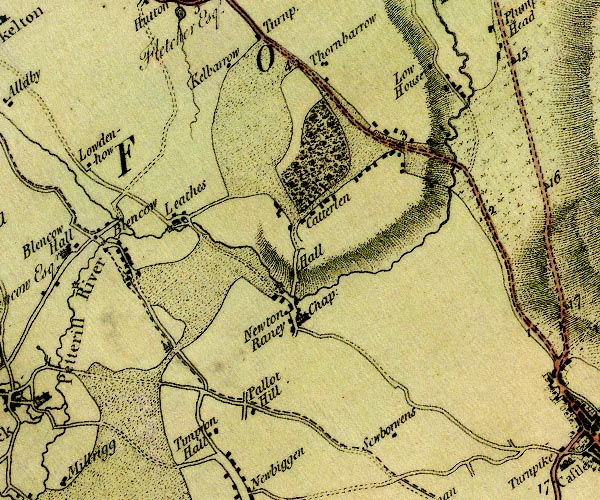





BQT76.jpg (taken 11.6.2009)

BLP18.jpg (taken 4.2.2006)
placename:- Spire House

D4NY43SE.jpg
?building, monument or boundary marker, cross on top
item:- Carlisle Library : Map 2
Image © Carlisle Library
placename:- Spire House
courtesy of English Heritage
"SPIRE HOUSE / / / DACRE / EDEN / CUMBRIA / II / 73773 / NY4626431285"
courtesy of English Heritage
"Farmhouse. Early C18 with late C18 folly extension for the 11th Duke of Norfolk. Cement rendered walls, under Welsh slate roof with coped gables and left kneeler; banded sandstone ashlar chimney stacks. Extension of dressed pink sandstone with string course, eaves cornice, battlemented parapets and V-jointed quoins. Polygonal leaded spire within parapets. 2 storeys, 3 bays with right projecting polygonal extension. Farmhouse has sash windows, one double on ground floor and smaller right casement firewindows, all within painted stone surrounds. Left lean-to has plank door in plain opening. Extension has front wall canted forward with a central sash window under a pointed-arched sash window; in flanking parts blind round-headed recesses under twin pointed-head windows, all in raised stone surrounds. Right return wall has a blind circular recess. The spire is on a battlemented polygonal base with blind pointed-arched recess. Rear of the house has C19 extension with plank door, 2- and 3-light windows, all under hoodmoulds which are continuous on the ground floor. One of a group of 3 folly farmhouses in the Greystoke area. See Barbara Jones, Follies &Grottoes, 1974, pp.303-4; Country Life, 30 June 1983, pp.1796-1800. Adjoining farm buildings are later and not of interest."

 Lakes Guides menu.
Lakes Guides menu.