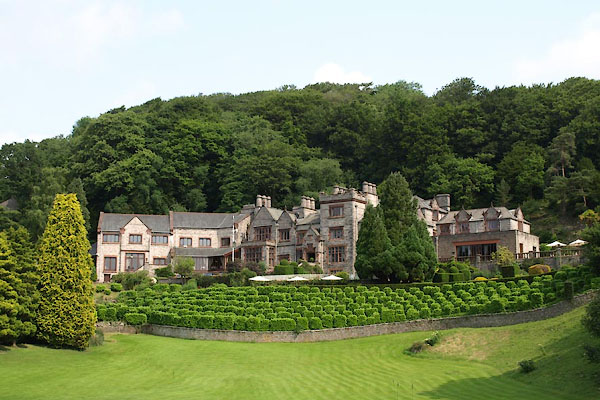





BYR58.jpg (taken 5.7.2013)
placename:- Netherwood Hotel
placename:- Blawith
item:- date stone (1893)
courtesy of English Heritage
"NETHERWOOD HOTEL / / LINDALE ROAD / GRANGE OVER SANDS / SOUTH LAKELAND / CUMBRIA / II[star] / 460531 / SD4142678401"
courtesy of English Heritage
"Formerly known as: Blawith LINDALE ROAD."
"Large house, now hotel. 1893. By Willink and Thicknesse. Snecked limestone with red sandstone dressings and slate roofs. Irregular plan, with an asymmetrical facade in a style of c1600."
"EXTERIOR: built against a hillside, with 2 and 3 storeys above a basement storey. The windows have chamfered mullions and many have transoms. To the right of the entrance is an embattled tower of one bay and 3 storeys above a basement. To its right are 2 window bays, the right-hand one treated as a gabled cross-wing with a canted bay window on the ground floor. To its right is a round-arched doorway to a terrace, reached by flight of stone steps. To the left of the facade there are 2 adjacent one-bay gables, the left-hand one wider and with a square bay window on 1st floor above a basement. Between the right-hand gable and the main entrance there is one wide window bay. The entrance porch has a basement doorway in its left-hand return wall, but the main doorway is reached by a long flight of stone steps between parapets with pyramid finials. The doorway is moulded and Tudor-arched and has a datestone inscribed 'GDM AD 1893'. The gables are coped and have finials, and the chimneys have round shafts on rectangular bases. To the left (west) there are extensive late C20 extensions in keeping."
"INTERIOR: the oak panelling in the principal rooms is said to be by Gillows of Lancaster. The open-well stair has carved newels and arcaded balusters. A right-hand rear room has a wide segmental carved sandstone inglenook arch and a convex carved fireplace. The room to the left of the entrance hall includes a built-in oak sideboard, and an overmantel with linenfold panels and carved foliage."
courtesy of English Heritage
"TWO FOLLIES IN WOODED CLIFF ABOVE AND BELONGING TO NETHERWOOD HOTEL / / LINDALE ROAD / GRANGE OVER SANDS / SOUTH LAKELAND / CUMBRIA / II / 460533 / SD4143278410"
courtesy of English Heritage
"Two outbuildings, now houses. Probably mid C19. Originally part of a group of garden buildings which included a gardener's cottage, greenhouses, and a tool-shed. Now converted into houses, with original openings retained and with extensions in keeping. Limestone rubble with rough-cut limestone dressings and slate roofs behind embattled parapets. The western building includes a window facing south which has a fixed light with glazing bars and intersecting glazing in its triangular head. To the left is a corbelled round corner turret. An embattled terrace wall forms a link with the eastern building, which has 1st-floor window openings with triangular heads, and a corbelled embattled parapet which steps up towards the centre and at the sides."
"HISTORY: Netherwood (now the Netherwood Hotel, (qv)) was built in 1893 on the site of Blawith Cottage, which was built c1800 and may have been by Francis Webster. Although the garden buildings appear to date from before 1893 they are not shown on the 1st edition of the Six Inch Ordnance Survey Map, which was surveyed in the late 1840s."
courtesy of English Heritage
"TWO ENTRANCE PIERS TO NETHERWOOD HOTEL / / LINDALE ROAD / GRANGE OVER SANDS / SOUTH LAKELAND / CUMBRIA / II / 460534 / SD4137878259"
courtesy of English Heritage
"Two entrance piers. Probably 1893. Red sandstone ashlar with chamfered rustication. Each of square plan, with moulded base, fluted frieze, moulded cornice, and C20 lamp finial."

 Lakes Guides menu.
Lakes Guides menu.