




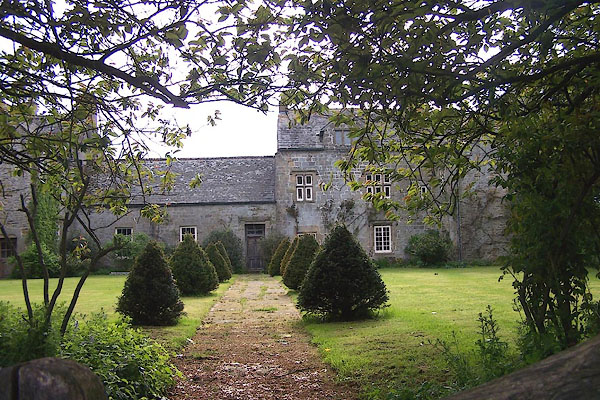
BME37.jpg (taken 30.5.2006)
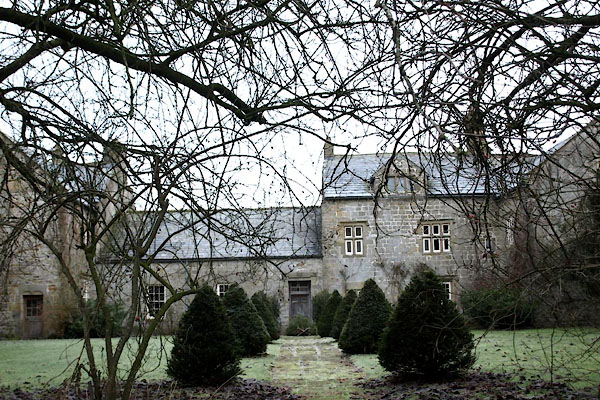
BTW31.jpg (taken 7.1.2011)
placename:- Meaburn Hall
placename:- Grange
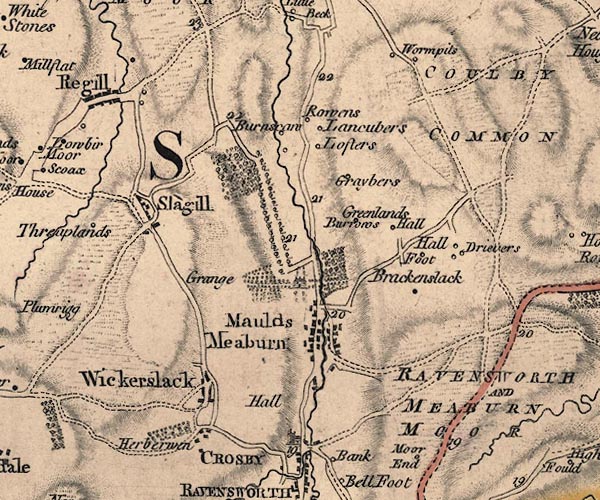
J5NY61NW.jpg
"Grange"
house, avenues of trees, plantations
item:- National Library of Scotland : EME.s.47
Image © National Library of Scotland
placename:- Grange
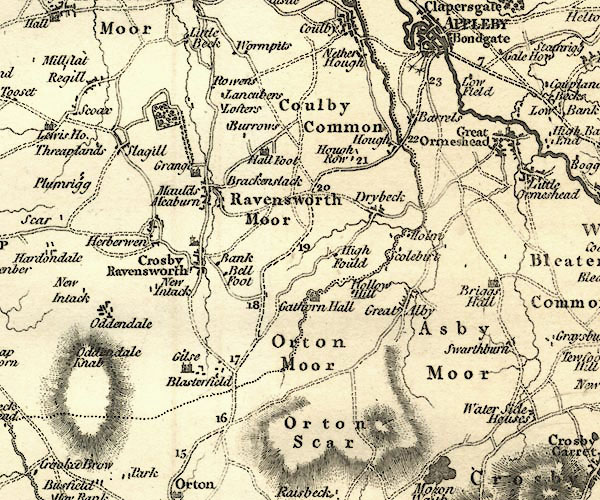
CY24NY61.jpg
"Grange"
house symbol; large house, and an avenue of trees to a wood
item:- JandMN : 129
Image © see bottom of page
placename:- Meaburn Hall
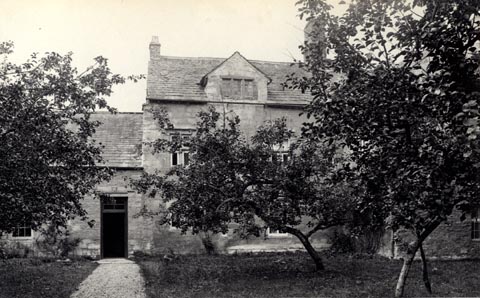 click to enlarge
click to enlargeHB0095.jpg
Vol.1 no.95 in an album, Examples of Early Domestic and Military Architecture in Westmorland, assembled 1910.
ms at bottom:- "95. Meaburn Hall. Crosby Ravensworth. W."
item:- Armitt Library : 1958.3165.95
Image © see bottom of page
placename:- Maulds Meaburn Hall
item:- lintel; date stone (1616)
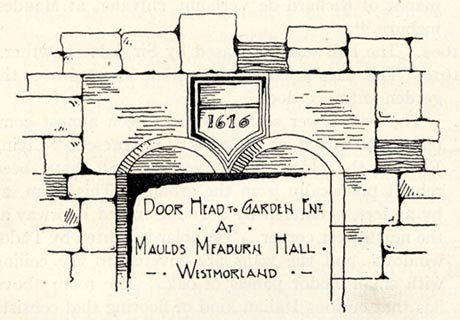 click to enlarge
click to enlargeCW0159.jpg
On p.306 of The Castles and Fortified Towers of Cumberland, Westmorland, and Lancashire North of the Sands, by John F Curwen.
printed at bottom:- "DOOR HEAD TO GARDEN ENT. / AT / MAULDS MEABURN HALL / WESTMORLAND"
item:- Armitt Library : A782.59
Image © see bottom of page
placename:- Meaburn Hall
item:- gate piers; bicycle
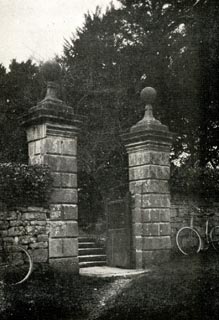 click to enlarge
click to enlargeCW0160.jpg
Tipped in opposite p.306 of The Castles and Fortified Towers of Cumberland, Westmorland, and Lancashire North of the Sands, by John F Curwen.
printed at bottom:- "MEABURN HALL, GATEWAY / ..."
item:- Armitt Library : A782.60
Image © see bottom of page
placename:- Maulds Meaburn Hall
item:- date stone (1610); date stone (1676)
courtesy of English Heritage
"MAULDS MEABURN HALL / / / CROSBY RAVENSWORTH / EDEN / CUMBRIA / II[star] / 74058 / NY6239817075"
courtesy of English Heritage
"GARDEN WALLS AND GATEPIERS TO FRONT OF MAULDS MEABURN HALL / / / CROSBY RAVENSWORTH / EDEN / CUMBRIA / II[star] / 74059 / NY6243917083"
courtesy of English Heritage
"2 SUMMER HOUSES ON BOWLING GREEN IMMEDIATELY TO SOUTH OF MAULDS MEABURN HALL / / / CROSBY RAVENSWORTH / EDEN / CUMBRIA / II[star] / 74060 / NY6240017011"
courtesy of English Heritage
"Summer houses, said to be C18 but may be earlier. Ashlar fronts, coursed, squared rubble to returns and rear. Hipped, graduated slate roofs. Mirror- images. Each a single storey, single bay; cellar to rear. Central plank door with small window to either side and window to each return. Left-hand summer house has fixed windows with glazing bars; right-hand summer house is unglazed. String runs across above openings on front face; eaves cornice is carried round on all 4 sides."
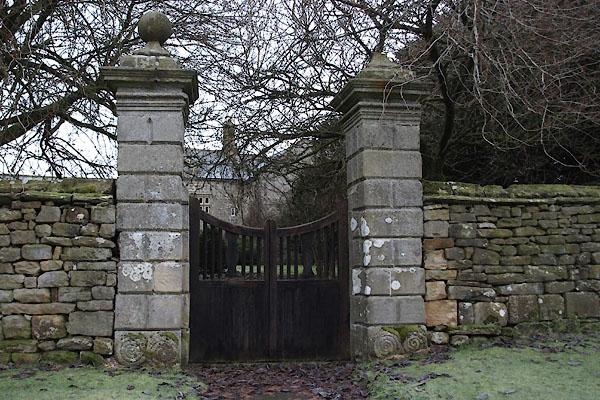
BTW32.jpg Gate piers.
(taken 7.1.2011)
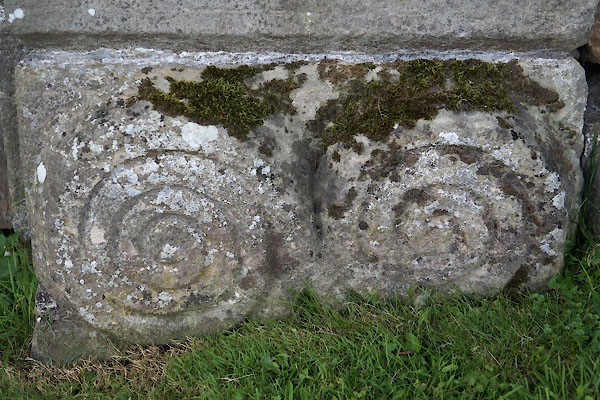
CDT50.jpg Spirals on gate pier, left.
(taken 28.8.2015)
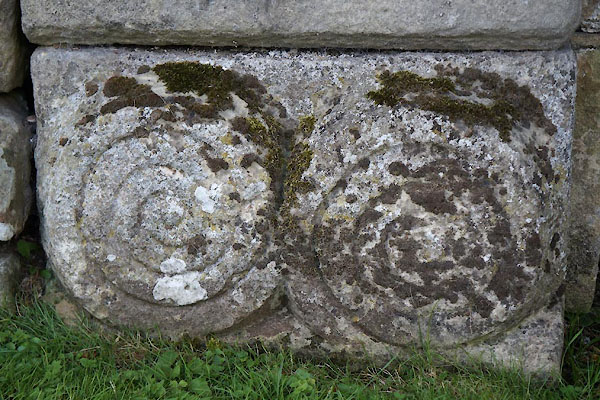
CDT51.jpg Spirals on gate pier, right.
(taken 28.8.2015)
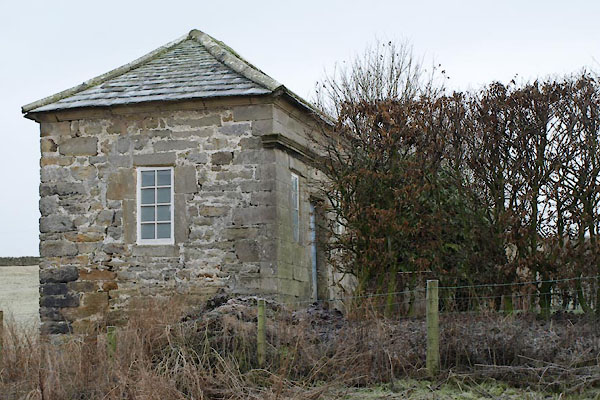
BTW33.jpg One of the pair of summer houses,
(taken 7.1.2011)
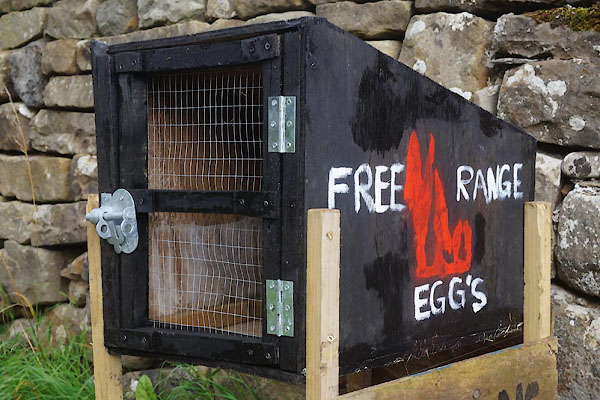
CDT52.jpg Eggs for sale across the road.
(taken 28.8.2015)

 Lakes Guides menu.
Lakes Guides menu.