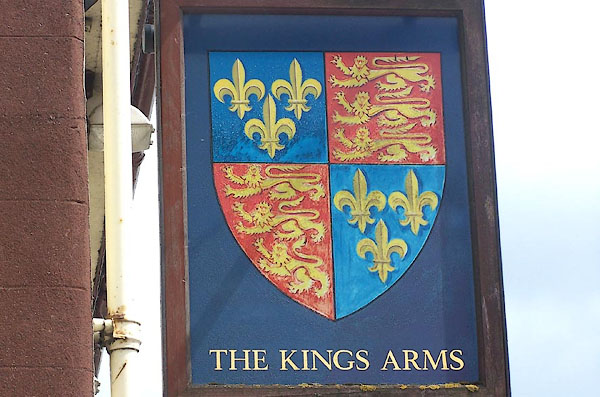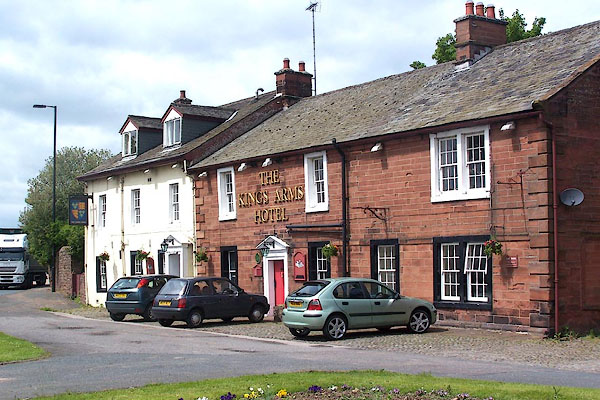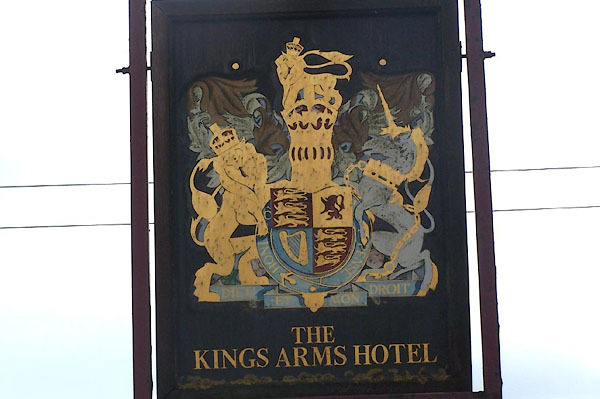





BME79.jpg Innsign; coat of arms.
(taken 1.6.2006)

BME78.jpg (taken 1.6.2006)
placename:- King's Arms Inn
placename:- King's Arms Hotel
courtesy of English Heritage
"KING'S ARMS HOTEL / / A66 / TEMPLE SOWERBY / EDEN / CUMBRIA / II / 424437 / NY6110927132"
courtesy of English Heritage
"Formerly Inn and attached house; C18 with later additions and alterations. Original Inn to east is built of ashlar with chamfered plinth and rusticated quoins; lintel band to ground floor windows. Graduated slate roof has stone coping, kneeler, and chimney to east end; stone mid chimney. 2 storeys, 5 bays. Door with pedimented architrave to left of centre is original, similar doorcase to right of centre was moved to house and replaced by window in C20; remaining door has single sash to either side and 2 above, all with glazing bars except ground floor left. Single paired sashes with glazing bars to each floor on right. 2-storey, 3-bay house to west has incised stucco front. Graduated slate roof was raised in C20 and 2 gabled dormers added; stone end chimneys. Window replaced original central door when present door was knocked through; former inn doorcase was used as a shallow porch. 2 original sashes to ground floor, 3 to 1st, all with glazing bars."

BME80.jpg Innsign; coat of arms.
(taken 1.6.2006)

 Lakes Guides menu.
Lakes Guides menu.