




placename:- Johnby Hall
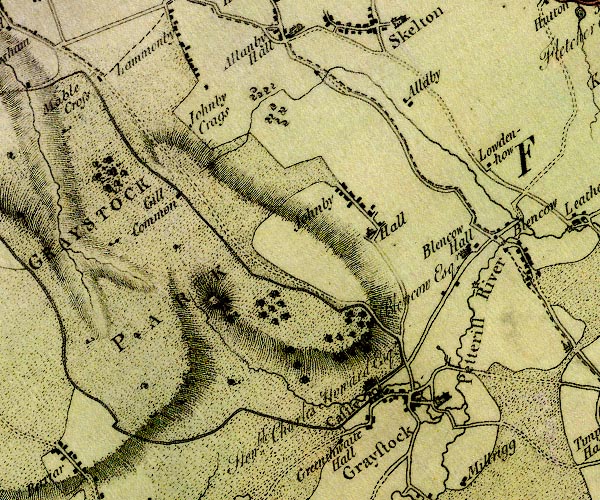
D4NY43SW.jpg
"Hall"
house at Johnby
item:- Carlisle Library : Map 2
Image © Carlisle Library
placename:- Johnby Hall
item:- date stone (1583); coat of arms
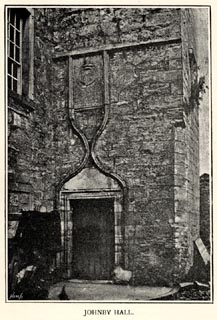 click to enlarge
click to enlargeTY5065.jpg
Inscriptions - round the shield '[O GOD GIVE ME VISDOM TO KNOVE THE]' by the shield '[WILLIAM MUSGRAVE / ISABEL MARTENDAL. / 15 83]' and below '[NICOLA S MUS / GRAVE MARET MARGARET / TILLEL HEYRE THOMAS / HIS SONE MARETE LISABET DAC / RE WILLM HIS SONNE HERE NO / VE DVELL MARET IZSABEL HE / YRE TO MARTENDAL TO GOD I PR / AVE BE WITH US ALVAIE]'
Tipped in opposite p.294 of The Old Manorial Halls of Cumberland and Westmorland, by Michael Waistell Taylor.
item:- Armitt Library : A785.65
Image © see bottom of page
placename:- Johnby Hall
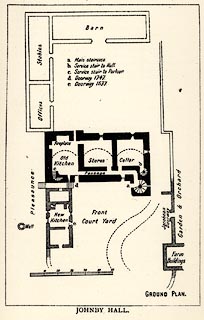 click to enlarge
click to enlargeTY5066.jpg
Tipped in opposite p.296 of The Old Manorial Halls of Cumberland and Westmorland, by Michael Waistell Taylor.
item:- Armitt Library : A785.66
Image © see bottom of page
placename:- Johnby Hall
item:- stair; newel post
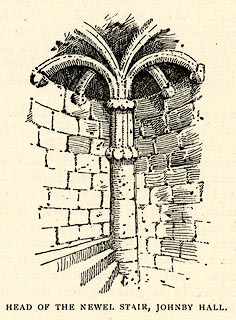 click to enlarge
click to enlargeTY5067.jpg
On p.298 of The Old Manorial Halls of Cumberland and Westmorland, by Michael Waistell Taylor.
item:- Armitt Library : A785.67
Image © see bottom of page
placename:- Johnby Hall
item:- newel
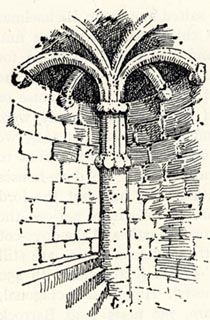 click to enlarge
click to enlargeCW0137.jpg
On p.182 of The Castles and Fortified Towers of Cumberland, Westmorland, and Lancashire North of the Sands, by John F Curwen.
printed at bottom:- "JOHNBY NEWEL."
item:- Armitt Library : A782.37
Image © see bottom of page
placename:- Johnby Hall
courtesy of English Heritage
"JOHNBY HALL / / / GREYSTOKE / EDEN / CUMBRIA / II[star] / 73845 / NY4341832758"
courtesy of English Heritage
"Fortified house. Probably late C14 with C15, C16 and C17 extensions and late C17, C18 and C19 alterations. Thick pink sandstone rubble walls, on chamfered plinth, under hipped graduated greenslate roof with banded sandstone ashlar chimney stacks. C14 3-storey rectangular tower to which has been added a smaller C15 3-storey rectangular tower, joined by a short passageway; C16 unifying refacing and 3-storey angle stair turret, gives a 3-storey 4-bay facade; at left a right-angled C17 2-storey, 4-bay kitchen wing, forming overall L-shape. The main feature of the facade is the projecting right full-height stair turret which has on its left return wall a stone door architrave under a shaped hood, which is carried up and around a large panel inscribed WILLIAM MUSGRAVE, ISABEL MATENDALE 1583, with further English lettering giving the family descent. Upper-floor front 2- and 3-light windows under hoodmoulds. Facade has off-centre door in C19 surround, replacing the left 1747 doorway, now a window. Various 2- and 3-light windows on 3 levels, some mullioned and transomed, one of 5 lights. The return walls and rear have irregular small medieval openings, some of them blocked and various 2- and 3-light windows, some in C19 surrounds. The kitchen wing has a central Tudor-arched doorway under a terracotta panel of a horseman. 2- and 4-light chamfered stone-mullioned windows and left pent extension. Right link with the main house has a Tudor-arched doorway, up stone steps, the lintel inscribed WM CM 1637 (William Musgrave and Catherine his wife). Interior of the main house has original features such as vaulted basements, newel staircases and stone arched fireplaces. See W.M. Taylor, Old Manorial Halls of Westmorland & Cumberland, 1892, pp.294-304; Transactions Cumberland &Westmorland Antiquarian Archaeological Society, new series, xxxii, pp. 85-103."
item:- date stone (1675)
courtesy of English Heritage
"STABLE BLOCK SOUTH EAST OF JOHNBY HALL / / / GREYSTOKE / EDEN / CUMBRIA / II / 73847 / NY4347432708"

 Lakes Guides menu.
Lakes Guides menu.