




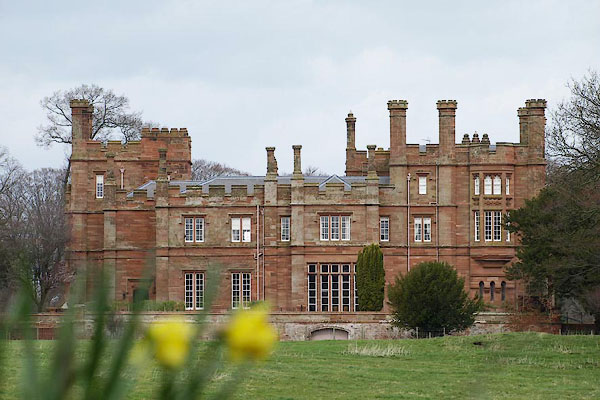
BOX06.jpg (taken 29.3.2008)
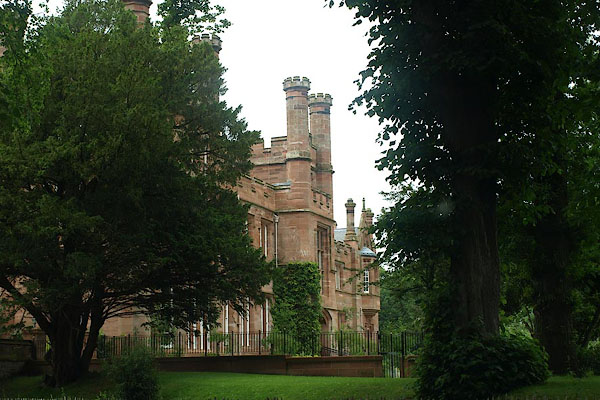
BPL23.jpg (taken 4.7.2008)
placename:- Holme Eden
placename:- Holme Eden Abbey
item:- date stone (1837)
courtesy of English Heritage
"HOLME EDEN ABBEY / / / WETHERAL / CARLISLE / CUMBRIA / II[star] / 77748 / NY4717957001"
courtesy of English Heritage
"Abbey, formerly house. 1833-37 (date stone 1837 on building) by John Dobson for Peter Dixon, Cotton manufacturer of Warwick Bridge. Tooled red sandstone ashlar, moulded dressings, slate roof and numerous castellated stone chimney stacks and parapets. 2 storeys with towers of 3 storeys and numerous bays: Tudor-Gothic: large mansion house of basically 3 towers with connecting bays and wings surrounding a courtyard. Porch-tower has Gothic arch entrance with drip mould, large non-figurative stained glass window with squared leaded lights and coat-of-arms at parapet level. Windows are a mixture, some mullioned and transomed, sashes with glazing bars, diamond leaded casements and stained glass. Arched central tunnel gives access to courtyard where there were stables. Internal features include hall with freestone staircase of 3 flights supported by vaulted cantilevers with carved corbels, stone balusters with Gothic tracery and moulded stone rail: original wood panelled and plaster ceilings to every principal room: carved stone Gothic fireplaces with decorative tiles: dining room has Gothic carved wood sideboard and library has carved Gothic bookcase extending the full length of wall. Built under the supervision of James Stewart, architect of Carlisle, acting as agent, and this has previously led to some confusion. Peter Dixon had the cotton works at Warwick Bridge and in 1836 opened a large factory in Carlisle: house sold c1875 to William Watson whose trustees sold to Mr Liddell of Warwick Hall: he gave the house to nuns of the Order of St Benedict in 1921."
courtesy of English Heritage
"LODGE TO SOUTH OF HOLME EDEN / / A69 / WETHERAL / CARLISLE / CUMBRIA / II / 77749 / NY4700156788"
courtesy of English Heritage
"WALL AND GATE PIERS TO SOUTH OF HOLME EDEN ABBEY / / A69 / WETHERAL / CARLISLE / CUMBRIA / II / 77750 / NY4699256780"
courtesy of English Heritage
"Gate piers and adjoining wall to Holme Eden Abbey. 1837, probably by John Dobson for Peter Dixon. Red sandstone ashlar piers, dressed red sandstone wall. Piers aproximately 2 metres high in Tudor style. 2 Octagonal columns surmounted by moulded and carved octagonal castellated heads. Wall approximately 1 1/2 metres high with moulded coping stones forms screen at either side of piers. Listed for group value with adjoining gate lodge."
placename:- Holm Eden
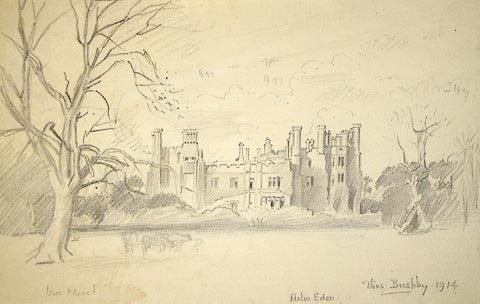 click to enlarge
click to enlargePR1331.jpg
Large country house viewed from parkland in which cattle are grazing; The house has numerous chimneys and its frontage is crenellated.
dated at bottom centre:- "Feb 21 1914"
inscribed & signed &dated at bottom right:- "Holm Eden Thos. Bushby. 1914"
item:- Tullie House Museum : 1996.252.14
Image © Tullie House Museum
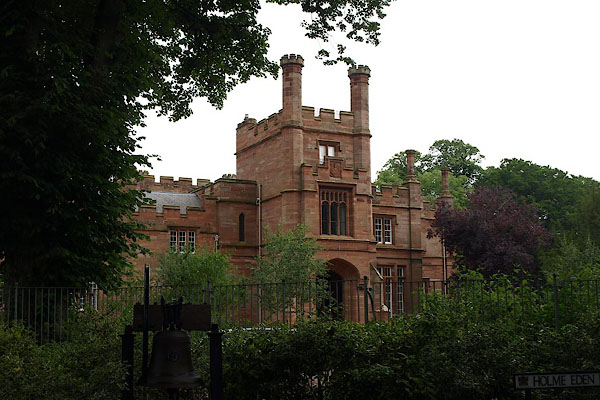
BPL24.jpg (taken 4.7.2008)
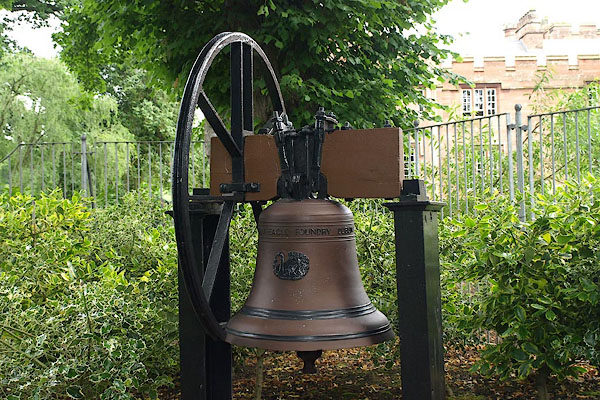
BPL25.jpg (taken 4.7.2008)
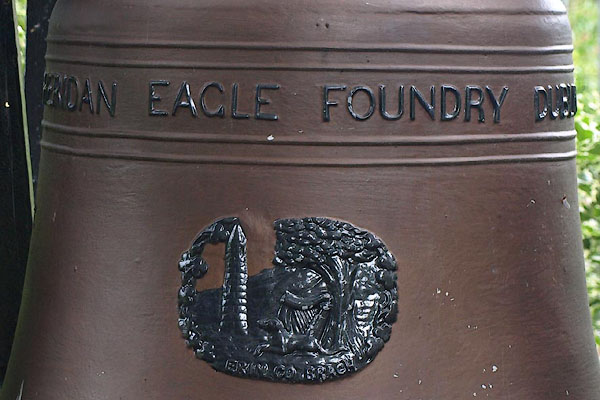
BPL26.jpg (taken 4.7.2008)

 Lakes Guides menu.
Lakes Guides menu.