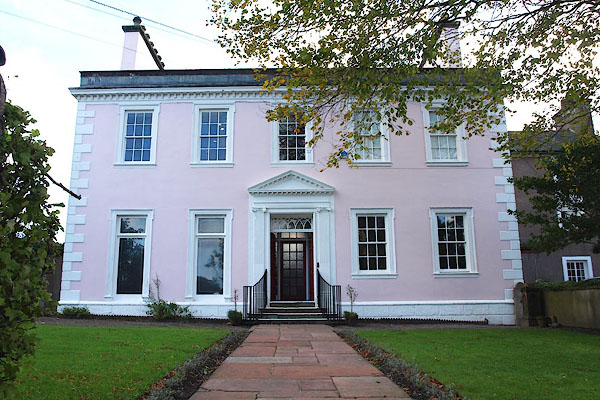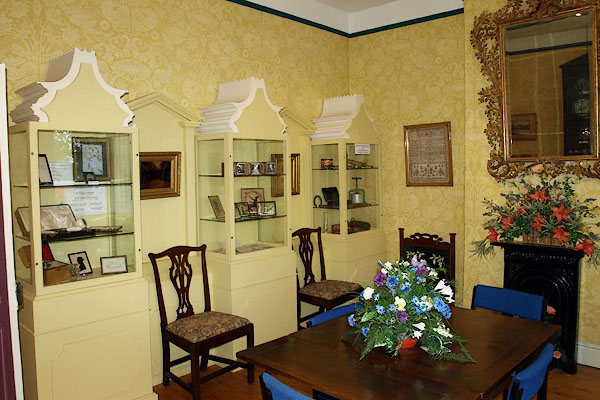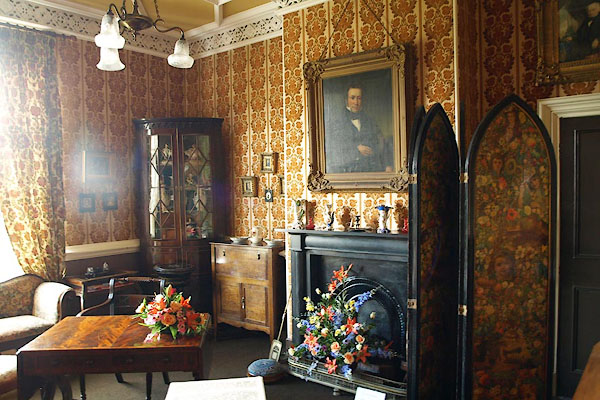





BPT61.jpg (taken 22.10.2008)

BPT62.jpg Helena Thompson room.
(taken 22.10.2008) courtesy of the Helena Thompson Museum
placename:- Park End
courtesy of English Heritage
"HELENA THOMPSON MUSEUM AND FORMER STABLES / / PARK END ROAD / WORKINGTON / ALLERDALE / CUMBRIA / II[star] / 72282 / NY0087828563"
courtesy of English Heritage
"House and stables, now Museum. Late C18 for the Curwen estate. Cement rendered walls, with dentilled cornice under blocking course, and V-jointed quoins, on chamfered plinth. Graduated greenslate roof with coped gables; large cement rendered end chimney stacks. 2 storeys, 5 bays, with lower 2-storey, 2-bay right wing and adjoining former stables at right-angles, forming overall L-shape. Panelled double doors with interlace overlight, within panelled reveals, in fluted-pilaster doorcase with dentilled pediment. Sash windows with glazing bars, those on ground-floor left C20 and enlarged below sills, all in eared architraves. Return walls have Venetian attic windows, that to right rebuilt. Wing has C20 porch and sash windows in painted stone surrounds. Stables have C20 garage doors and gable roundel. Return wall has blocked windows. Interior has many C18 and C19 features. Rear ground-floor room has heavily-moulded Gothic plaster ceiling. Staircase has 3 turned balusters to each tread with moulded handrail and panelled dado. Built for the steward of the Curwen estate and came to the Thompson family as stewards in the early C19. Purchased by Helena Thompson in 1934 and bequeathed at her death to Workington as a Museum, which opened in 1949."

BPT63.jpg Drawing room.
(taken 22.10.2008) courtesy of the Helena Thompson Museum

 Lakes Guides menu.
Lakes Guides menu.