




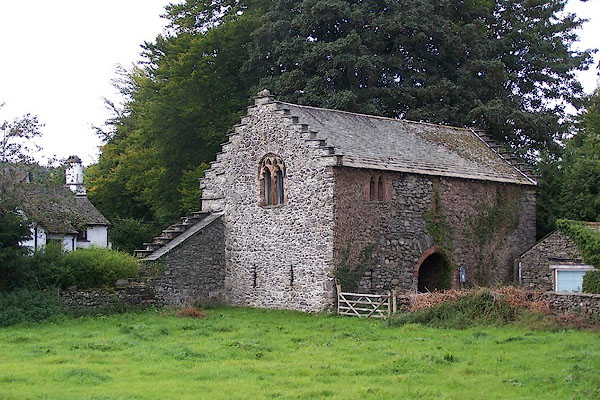
BJV23.jpg (taken 16.9.2005)
placename:- Hawkshead Hall
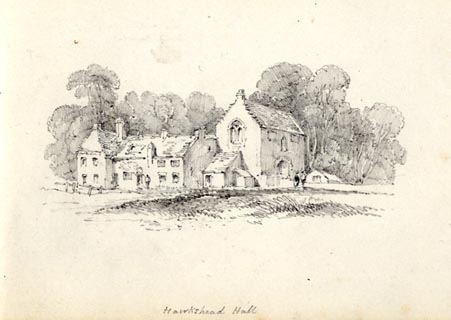 click to enlarge
click to enlargeAS0288.jpg
"Hawkshead Hall"
page number "76"
Opposite page "formerly a Monastery where the abbots of Furness held their courts."
item:- Armitt Library : 1958.488.88
Image © see bottom of page
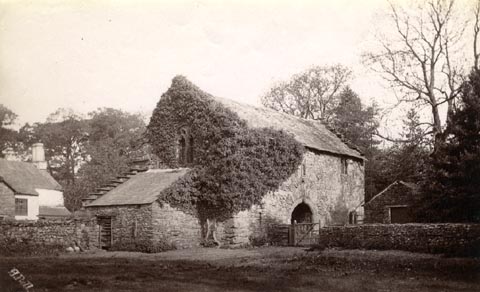 click to enlarge
click to enlargeHB0583.jpg
internegative at lower left:- "H. Bell"
stamped on reverse:- "HERBERT BELL / Photographer / AMBLESIDE"
item:- Armitt Library : ALPS243
Image © see bottom of page
placename:- Hawkshead Courthouse
courtesy of English Heritage
"HAWKSHEAD COURTHOUSE / / B 5286 / HAWKSHEAD / SOUTH LAKELAND / CUMBRIA / II[star] / 76835 / SD3504298813"
courtesy of English Heritage
"Purpose uncertain, probably courthouse, now farm building with 1st floor exhibition hall. Possibly C13 but probably C15, with later alterations and restorations, 1849 and 1932. Stone rubble with ashlar dressings, slate roof. 2 storeys, 3 bays. East facade has central passageway with segmental-pointed arch with part of right jamb. Keystone a replica of original now attached to Hawkshead Old Hall (q.v.). One stone to left inscribed: "J. THOMPSON/BOLTON 1849". Rough voussoirs above ashlar. Ventilation slot to left. 1st floor has niche over lion-head corbel, with canopy, crocketed pinnacles and cusped arch with fleuron. Straight-headed windows of 2 cusped pointed lights, that to left renewed, that to right has original tracery head. South gable-end has crow-stepped gable. 2 ventilation slots, the'inner chamfers angled possibly for defence; 1st floor 2-light traceried window with 4-centred head. To left is small lean-to projecting wall, part slate, part crow-stepped, which forms part of a south wing, connecting courthouse with Hawkshead Old Hall (q.v.), now demolished. North gable-end has crow-stepped gable. Blocked ground floor entrance with segmental head has straight joint to right and is now partly obscured by stair to 1st floor entrance. West facade has wide flat buttress to right hand end. Passageway has segmental arch, with rough voussoirs; entrance to left with ashlar dressings, segmental-headed entrance to right. 2-light mullioned window to left hand end, with blocked entrance above. 2-light window with cusped pointed heads above passageway has inscribed panel recording 1932 restoration. To right is part of former south wing which has fireplace with bressummer. Interior has collar and tie beam trusses and C13 fireplace with 3-centred arch and dog tooth moulding, part of jamb missing. Originally part of monastic grange associated with Furness Abbey. Property of the National Trust."
placename:- Old Hall, The
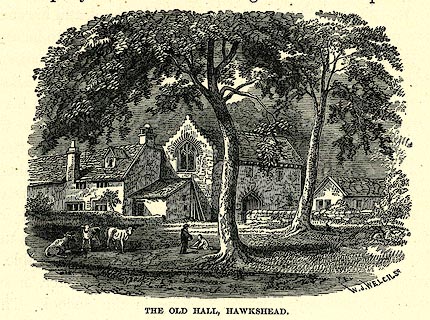 click to enlarge
click to enlargePR0218.jpg
On p.83 of Furness, Past and Present.
printed at bottom:- "THE OLD HALL, HAWKSHEAD."
printed at lower right:- "W. J. [WELCIL] Sc."
item:- Dove Cottage : 2008.107.218
Image © see bottom of page
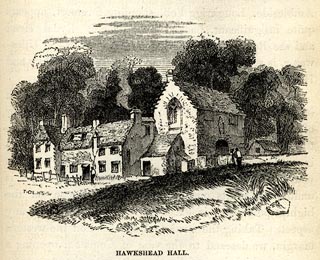 click to enlarge
click to enlargeSYL128.jpg
On p.93 of Sylvan's Pictorial Guide to the English Lakes.
printed at bottom:- "HAWKSHEAD HALL."
item:- Armitt Library : A1201.28
Image © see bottom of page

 Lakes Guides menu.
Lakes Guides menu.