




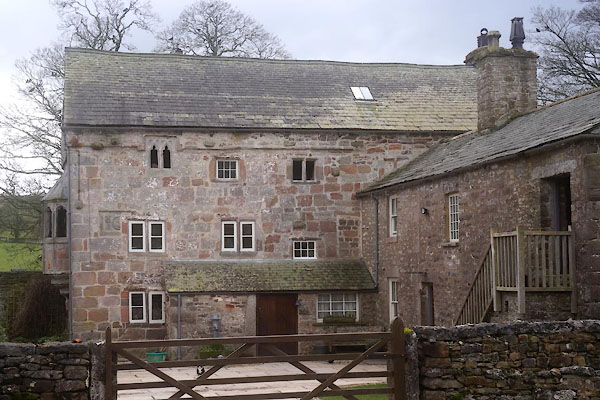
CFW93.jpg (taken 6.3.2017)
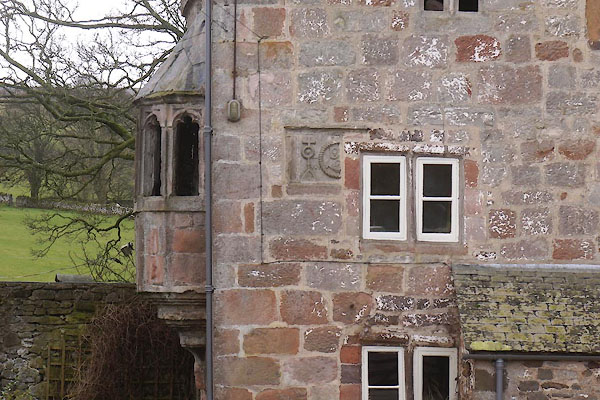
CFW94.jpg Oriel window, and carving.
(taken 6.3.2017)
placename:- Grange Hall
placename:- Grange Hall
item:- oriel window
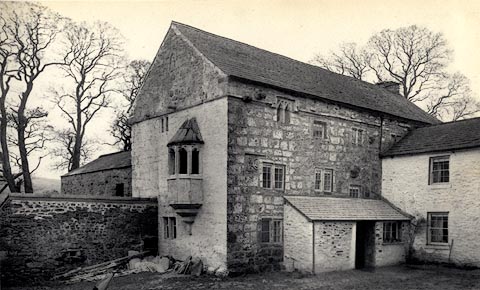 click to enlarge
click to enlargeHB0017.jpg
Vol.1 no.17 in an album, Examples of Early Domestic and Military Architecture in Westmorland, assembled 1910.
ms at bottom:- "17. / Grange Hall. Asby. E."
item:- Armitt Library : 1958.3165.17
Image © see bottom of page
placename:- Grange Hall
item:- chimney; outshot stair
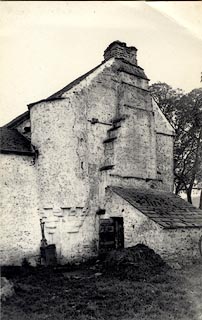 click to enlarge
click to enlargeHB0018.jpg
Vol.1 no.18 in an album, Examples of Early Domestic and Military Architecture in Westmorland, assembled 1910.
ms at bottom:- "18. / Grange Hall, Staircase Turret and Chimney. Asby. E."
item:- Armitt Library : 1958.3165.18
Image © see bottom of page
placename:- Grange Hall
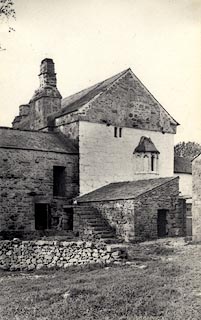 click to enlarge
click to enlargeHB0019.jpg
Vol.1 no.19 in an album, Examples of Early Domestic and Military Architecture in Westmorland, assembled 1910.
ms at bottom:- "19. / Grange Hall. Asby. E."
item:- Armitt Library : 1958.3165.19
Image © see bottom of page
placename:- Grange Hall
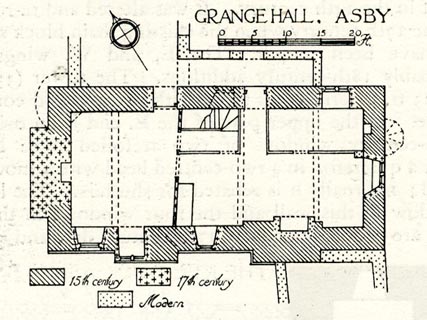 click to enlarge
click to enlargeHMW012.jpg
On p.16 of the Inventory of the Historical Monuments in Westmorland.
printed, upper right "GRANGE HALL, ASBY"
RCHME no. Wmd, Asby 5
item:- Armitt Library : A745.12
Image © see bottom of page
courtesy of English Heritage
"BARN TO EAST OF GRANGE HALL / / / ASBY / EDEN / CUMBRIA / II / 73257 / NY6848510913"
placename:- Grange Hall
courtesy of English Heritage
"GRANGE HALL AND ADJOINING BULDINGS / / / ASBY / EDEN / CUMBRIA / I / 73256 / NY6846010913"
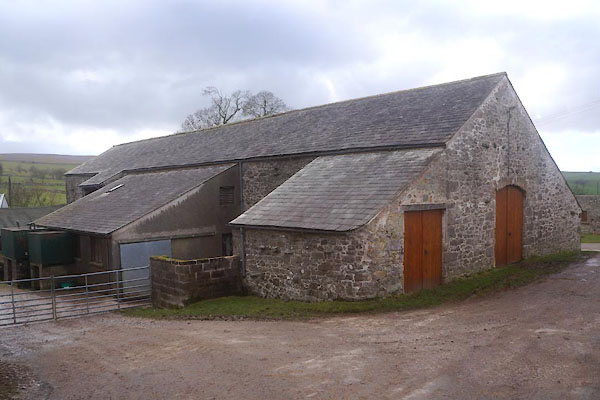
CFW95.jpg Barn.
(taken 6.3.2017)

 Lakes Guides menu.
Lakes Guides menu.