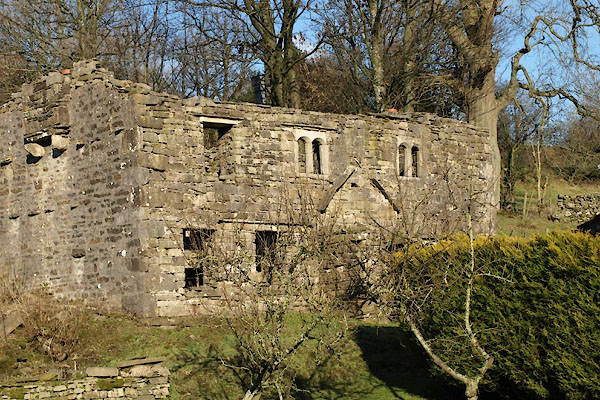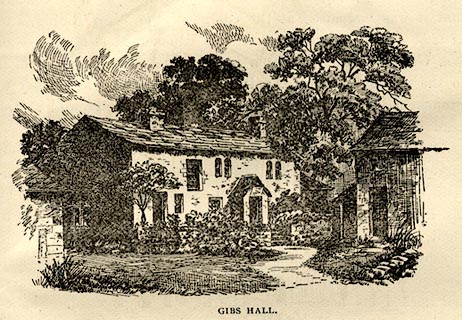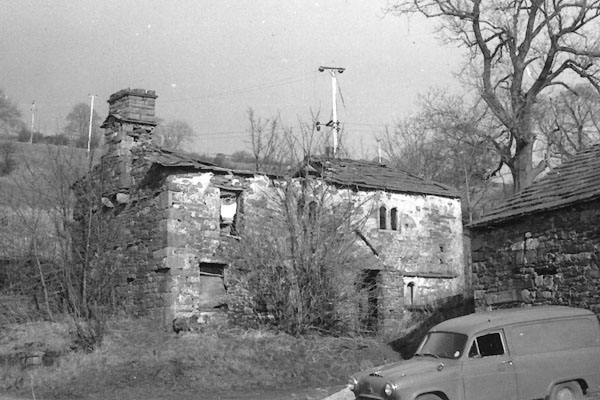





BTZ22.jpg The older building on the site.
(taken 28.1.2011)
placename:- Gib's Hall
placename:- Gibbs Hall
 click to enlarge
click to enlargeTHP134.jpg
On p.115 of An Illustrated Guide to Sedbergh, Garsdale, and Dent, by W Thompson.
item:- Armitt Library : A1612.B34
Image © see bottom of page
placename:- Gibbs Hall
courtesy of English Heritage
"GIBBS HALL / / / DENT / SOUTH LAKELAND / CUMBRIA / II / 484306 / SD7353386388"
courtesy of English Heritage
"Farmhouse, now derelict and roofless. Probably late C17 or early C18; altered, and recently consolidated as a ruin. Roughly coursed sandstone rubble with quoins; through-stones in west gable. Single-depth 2-unit plan on east-west axis, facing south, with a shallow staircase outshut to the rear of the 2nd unit."
"EXTERIOR: 2 storeys and 3 windows; with the side walls and pitched stone slate water-tabling of a former gabled porch offset to the right; 2 rectangular windows to the left and one to the right, both with stone slate drip-courses over them. 1st floor with restored square window opening to the left and two 2-light windows with segmental-arched lights. All these windows lack joinery. The left gable has the base of a corbelled chimney. Rear outshut has a 2-light chamfered flush mullion window on each floor."
"INTERIOR: lacks internal partition and upper floor, but retains doorway to former staircase and 2 doorways at 1st floor from this; some evidence of recent partial re-building. Forms group with Gibbs Hall Farmhouse (qv), and with K6 telephone kiosk (qv) adjacent to outbuilding in front of Gibbs Hall Farmhouse. The former barn to the south-east has been converted to a dwelling and is no longer of special interest."

BWT38.jpg perhaps 1950s-60s.
courtesy of Andrew Belsey

 Lakes Guides menu.
Lakes Guides menu.