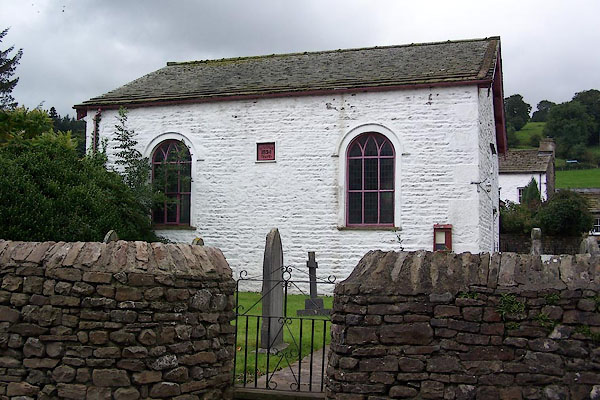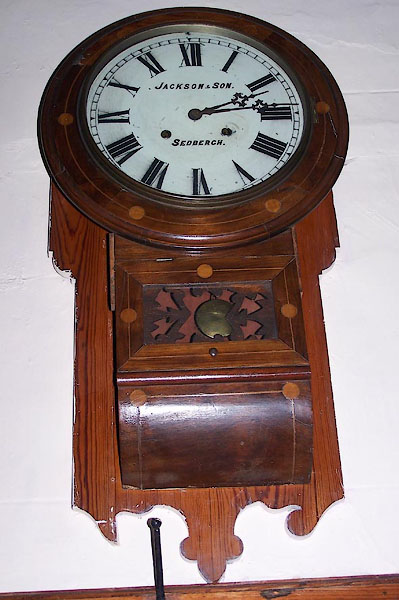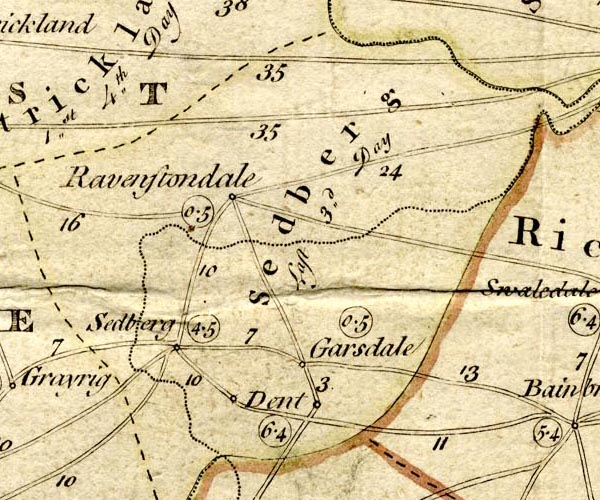





BJW24.jpg Plaque:-
"WESLEYAN / 1834 / CHAPEL" (taken 23.9.2005)

BJW25.jpg Wall clock by:-
"JACKSON &SON / SEDBERGH" (taken 23.9.2005)
placename:- Dent Meeting House
"Meeting house in Dent Town, SD703871"
"see LEAYEAT"
placename:- Dent meeting

BKH2Sdbr.jpg
labelled:- "Dent / 6.4"
meeting day Wednesday
nearby market day Friday
item:- private collection : 224
Image © see bottom of page
placename:- Dent Meeting House
placename:- Loneing Meeting House
courtesy of English Heritage
"WESLEYAN CHAPEL / / THE LANING / DENT / SOUTH LAKELAND / CUMBRIA / II / 484431 / SD7033987076"
courtesy of English Heritage
"Wesleyan chapel, now United Reformed church. Dated 1834. Thin watershot coursed rubble with large quoins, all white-washed; graduated blue slate roof with 2 courses of stone slate at the eaves. Rectangular single-cell building on east-west axis. The south front has 2 round-headed 6-pane windows with Y-tracery in the heads, and in the middle of the wall between them a datestone lettered "WESLEYAN / 1834 / CHAPEL". The rear has similar windows. The west gable wall has a tall round-headed opening containing a square headed doorway with a slab lintel and a round-headed window immediately above this, with glazing bars and a stone slate drip-band."
"INTERIOR: internal porch; pitch-pine dado and pulpit (benches removed); moulded plaster cornice; ceiling with moulded plaster roundel and 4 moulded plaster diamonds from which globular electric lamps hang on chains. Forms group with High Laning Farmhouse to the south (qv)."

 Lakes Guides menu.
Lakes Guides menu.