




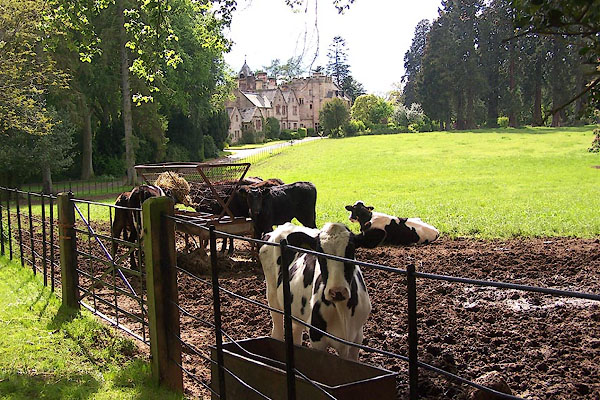
BMD99.jpg (taken 30.5.2006)
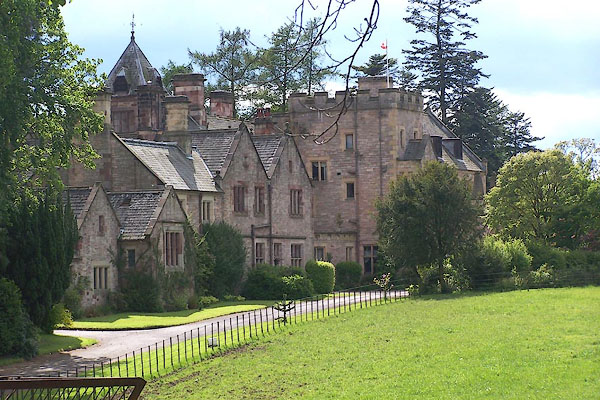
BME01.jpg (taken 30.5.2006)
placename:- Crossrigg Hall
courtesy of English Heritage
"CROSSRIGG HALL / / / BOLTON / EDEN / CUMBRIA / II[star] / 422659 / NY6058724148"
courtesy of English Heritage
"Large house designed c1864 by Anthony Salvin; additions and alterations by J.H. Martindale c1915 match the original style. Squared, snecked hammer-dressed rubble with string course and quoins on chamfered plinth. Original masonry of local pink sandstone, additions in yellower stone. Graduated slate roofs with dormers; gables have stone copings with ball finials to apex and kneelers. Corniced ashlar chimneys, some projecting; moulded cast-iron gutters. Asymmetrical plan, mostly 2 stories. Wing was added to north side with the embattled tower, dated 1915, built to conceal water-tank. Large mullioned and transomed stair window has segment-headed lights. Original carriage porch was re-used in 1916 with side arches widened. Canted bay window was added to west elevation, and full-height bay window on left of south elevation, c1915. Majority of windows are 2- or 3- light with moulded mullions and, in some cases, transoms. Some of the larger ground-floor windows have a wider central light which has a semicircular head springing from the same level as the transoms to the flanking lights. In 1915, the domestic wing adjoining the east end was enlarged; the original single storey buildings flanking the entrance to the small yard to its rear were for storage. Salvin's interior has been preserved and the original detailing has been matched where extensions made it necessary. The main 'Jacobean' stair was carved in 1915, but Salvin's original stair was re-used in the tower."
courtesy of English Heritage
"GATE, WALLS AND PIERS TO MAIN ENTRANCE AT CROSSRIGG HALL / / / BOLTON / EDEN / CUMBRIA / II / 422663 / NY6073724222"
courtesy of English Heritage
"Main entrance; built originally for old house c1830. Low, quadrant, ashlar walls with segmental copings; rusticated piers to each end have pyramidal capitals. Central wrought-iron gate has geometric and scrollwork decoration; cast-iron finials to top rail."
courtesy of English Heritage
"GARAGES, WORKSHOPS AND STOREROOMS TO SOUTH EAST OF CROSSRIGG HALL / / / BOLTON / EDEN / CUMBRIA / II / 422660 / NY6067324137"
courtesy of English Heritage
"Once the main house, built or extended c1830; stables added in late C19 and the whole converted into garages in C20. The site slopes away from north-east to south-west. The 2-storey buildings to the angle of the 'L'-shaped plan form 2 sides of a courtyard; coursed, squared rubble under graduated slate roofs. The single-storey building under same roof to top of plan is ashlar with rusticated quoins and lintel band to windows; dentil cornice to eaves carried embattled parapet. 3 casements in stone surrounds to east side; original pedimented doorcase with rusticated pilasters was re-used on north side. Late C19 east range now used as garage. Coursed, squared rubble with quoins. Graduated slate roof has glazed canopy to east side; continuous arcade of 6 coach doors (some now blocked), under outshut to rear, open onto courtyard. Former cottage to south end of range has embattled parapet."
courtesy of English Heritage
"GAZEBO TO SOUTH EAST OF CROSSRIGG HALL / / / BOLTON / EDEN / CUMBRIA / II / 422662 / NY6064224123"
courtesy of English Heritage
"Gazebo, c1830. Mostly hammer-dressed stone but ground floor west is Flemish bond brick; projecting quoins and 2 bands between floors. Projecting, embattled, parapet is carried on block corbels. Roof not visible. Rhomboid plan at junction of 2 walls. 2 stories, single bay. Plank door with small sash on right to ground floor west. 1st floor entrance through french windows on west side, reached by curved cast-iron stair (with stone steps) which has a central colonette to each spiral curtail; scrolled tread ends and geometric wrought-iron decoration to banisters. The landing has identical detailing; its supports are cast as clustered colonettes. The other 3 sides have paired windows under hoodmoulds with labels. All windows have glazing bars."
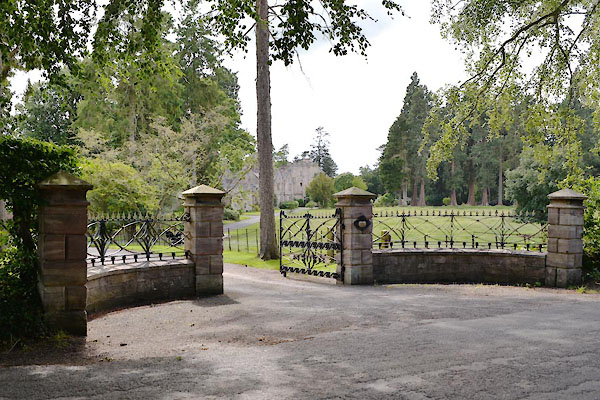
CGE56.jpg Gateway.
(taken 15.6.2017)
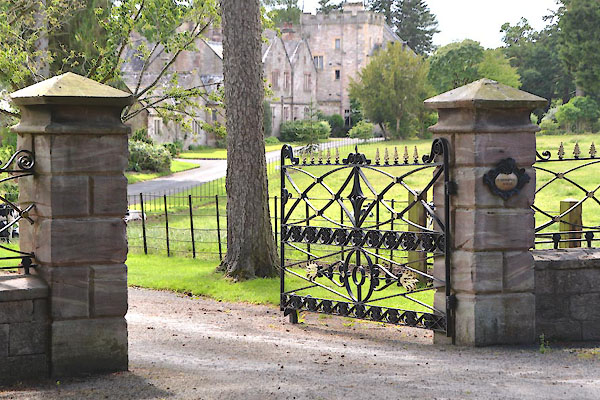
CGE57.jpg Gate piers.
(taken 15.6.2017)
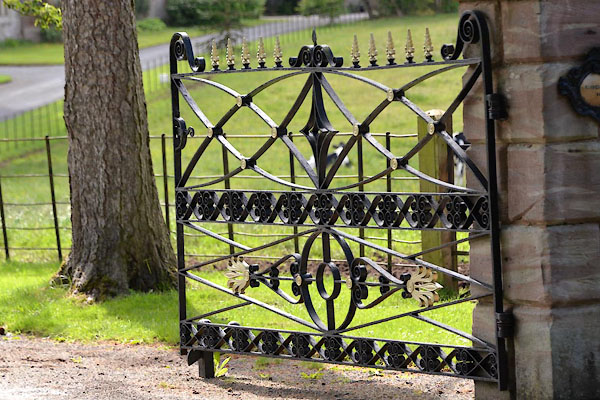
CGE58.jpg Gate.
(taken 15.6.2017)
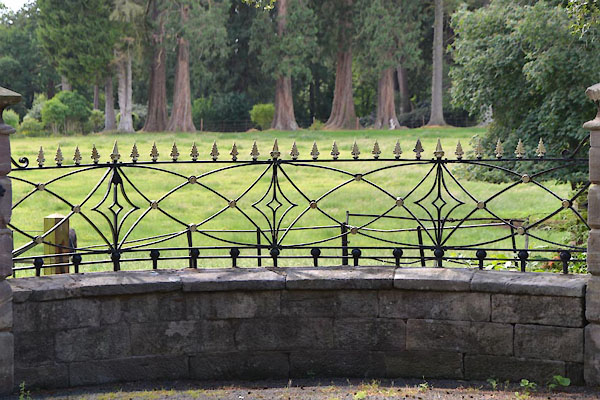
CGE59.jpg Railings.
(taken 15.6.2017)
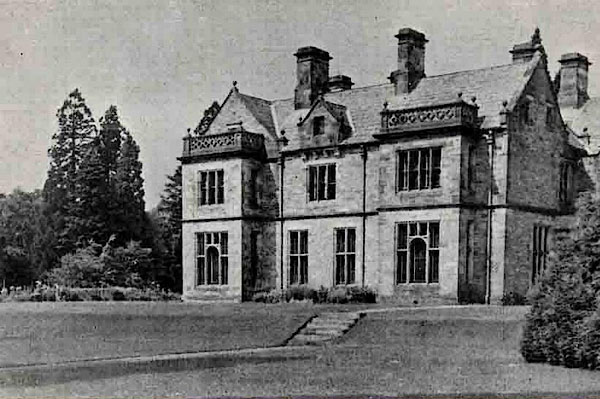
BQD55.jpg About 1945 (correctly identified?).

 Lakes Guides menu.
Lakes Guides menu.