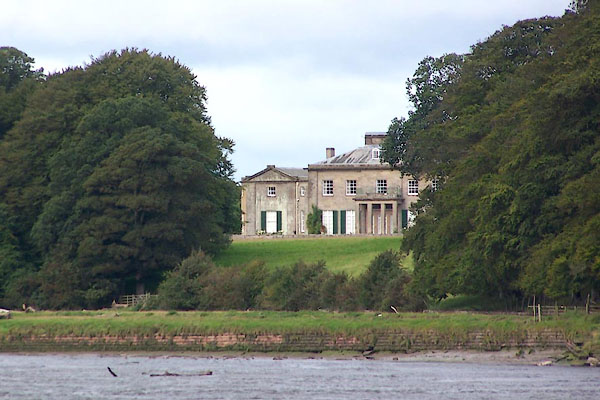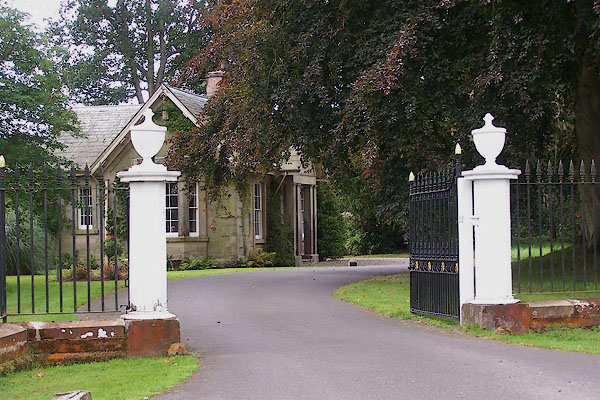





BOA76.jpg (taken 31.8.2007)

BOA77.jpg Gate and gate house.
(taken 31.8.2007)
placename:- Castletown House
placename:- Castletown
courtesy of English Heritage
"CASTLETOWN / / / ROCKCLIFFE / CARLISLE / CUMBRIA / II[star] / 77946 / NY3480662098"
courtesy of English Heritage
"House. 1811 by Peter Nicholson and William Reid for Robert Mounsey of Carlisle, with rear facade dated 1831. Calciferous sandstone ashlar with chamfered plinth, moulded cornice and parapet and angle pilaster strips; green slate roof with lead hips, stone chimney stacks. 2 storeys, 5 bays, with flanking pedimented wings of 2 storeys, 2 bays, also extensions to right of 2 storeys, single bay and single storey, 3 bays. Garden front has stepped tetrastyle portico, with squared columns and incised decoration (a design used by Paul Nixon, stonemason of Carlisle, on a number of buildings which he constructed), moulded cornice and cast-iron balcony. Glazed door and fanlight with side light: large overall round headed patterned fanlight. Large casements with glazing bars to ground floor, have external louvred shutters. Sash windows with glazing bars above and to extensions. Rear entrance has 2 Doric coloumns in antis. Interior has moulded plaster ceilings, panelled shutters to windows and panelled doors. Doric columns in hall with semicircular cantilever staircase. Ionic columns in dining room with entablature. See Howard Colvin, Dictionary of British Architecture, 1978."

 Lakes Guides menu.
Lakes Guides menu.