




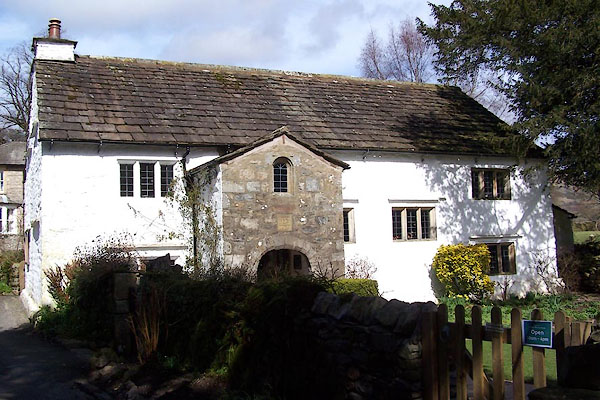
BLT24.jpg (taken 31.3.2006)
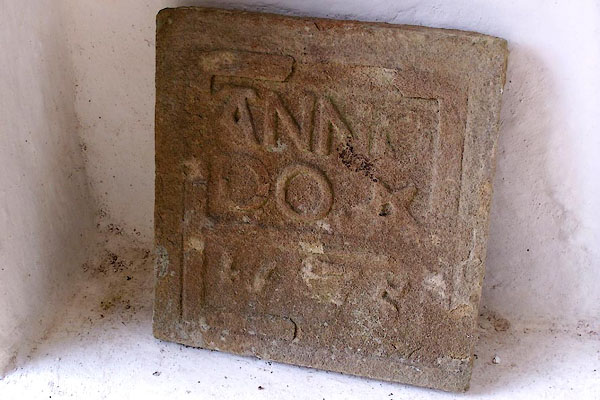
BLT25.jpg The original date stone lies in the porch:-
"ANNO DO. 1675" (taken 31.3.2006)
placename:- Brigflatts Meeting House
"1668-1903 ... Sedbergh MM"
"1903- ... Kendal &Sedbergh MM"
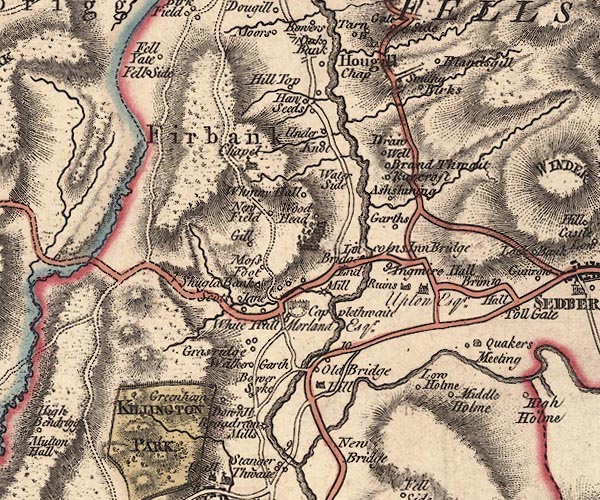
J5SD69SW.jpg
"Quakers Meeting"
meeting house
item:- National Library of Scotland : EME.s.47
Image © National Library of Scotland
placename:- Sedberg meeting
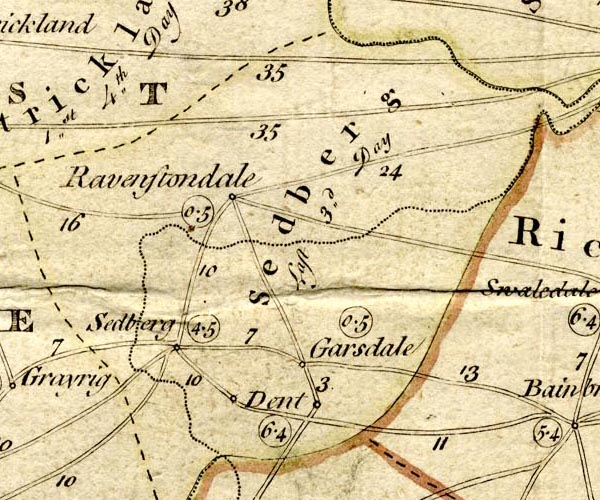
BKH2Sdbr.jpg
labelled:- "Sedberg / 4.5"
meeting day Thursday
nearby market day Wednesday
item:- private collection : 224
Image © see bottom of page
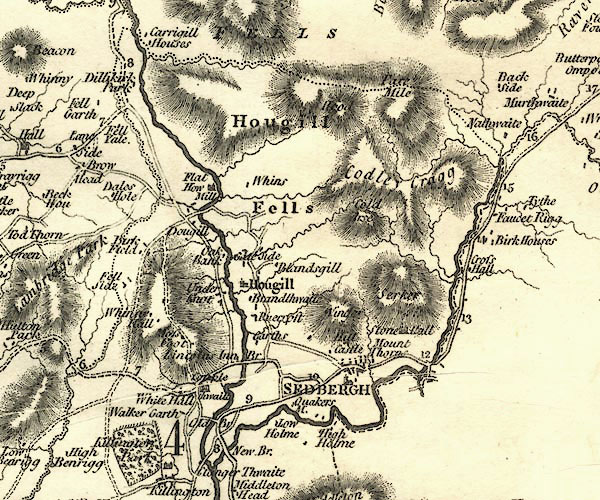
CY24SD69.jpg
"Quakers M."
block/s, labelled in italic lowercase; house, or hamlet
item:- JandMN : 129
Image © see bottom of page
placename:- Brigflatts Meeting House
courtesy of David Butler
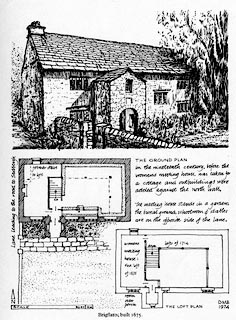 click to enlarge
click to enlargePR1544.jpg
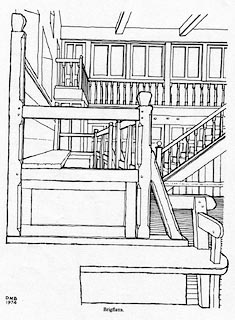 click to enlarge
click to enlargePR1545.jpg
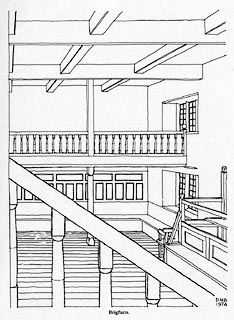 click to enlarge
click to enlargePR1546.jpg
item:- private collection : 377
Images © Friends Historical Society
item:- date stone (1675)
courtesy of English Heritage
"THE FRIENDS MEETING HOUSE AND ADJOINING COTTAGE TO WEST / / BRIGFLATTS / SEDBERGH / SOUTH LAKELAND / CUMBRIA / I / 484512 / SD6408991154"
courtesy of English Heritage
"Friends' Meeting House, with integral cottage. Dated 1675 on porch; slightly altered in C18. Mixed random rubble, mostly white-washed, graduated stone slate roof. Simple rectangular plan on east-west axis (at right-angles to lane) with integral 1-bay cottage at west end and 2-storey porch next to junction with this."
"EXTERIOR: the cottage is 2 low storeys and the meeting house is one storey to the same height, the whole range 1:1:3 windows, with a plinth to the main range. The cottage has one 3-light mullioned window on each floor, and a short square gable chimney. The porch is 2-storeyed and gabled, has a round-headed outer doorway with chamfered surround, a square-headed inner doorway with a heavy pegged oak door and simple wrought-iron furnishings. Over the outer doorway there is a C20 replica of an original datestone with raised lettering "Anno / Do / 1675" over a 5-pointed star, and at 1st floor a round-headed 1-light window with chamfered surround and hollow spandrels. The main range has two 3-light windows at mid level, both with chamfered mullions and straight stone-slate drip courses over them. To the right 2 similar windows vertically-aligned, the upper (lighting the gallery) without a drip-course."
"INTERIOR: muntin-and-rail panelling to walls, with plain benches; raised bench against south wall with simple panelled front and rail with ball finials to stair top. Gallery to north side and both ends (added 1711) supported by wooden columns, protected by wooden turned-baluster railings and approached by a wide wooden staircase (opposite the door) at the foot of which wooden gates form an enclosure for sheepdogs; west end partitioned with wooden panelling on both levels to form Warden's cottage."
"HISTORICAL NOTE: third oldest Friend's Meeting House."
courtesy of English Heritage
"STABLE AND SCHOOL ROOM TO NORTH WEST OF THE FRIENDS MEETING HOUSE / / BRIGFLATTS / SEDBERGH / SOUTH LAKELAND / CUMBRIA / II / 484513 / SD6406391185"
courtesy of English Heritage
"Stable and schoolroom. c1720; altered. Roughly coursed rubble, graduated green slate roofs. Rectangular plan comprising a low single-storey stable building with low 2-storey portion to left containing the schoolroom at 1st floor. The stable has a large entrance doorway in the centre flanked by small rectangular 1-light windows, and in its right-hand gable wall 2 small-paned windows; the 2-storey portion to the left has a doorway at ground floor with concrete lintel, and left of this a flight of stone steps up to the schoolroom, which has a plain plank door in the front wall, two 1-light windows in the left gable wall, a stone-slate course over these, and a gable chimney."
"INTERIOR: stable has 2-bay roof with collar truss and butt purlins (some timbers re-used); severely plain schoolroom has small fireplace and exposed roof. Important for group value with The Friends Meeting House approx. 40 metres south-east (qv)."
placename:- Brigflatts Meeting House
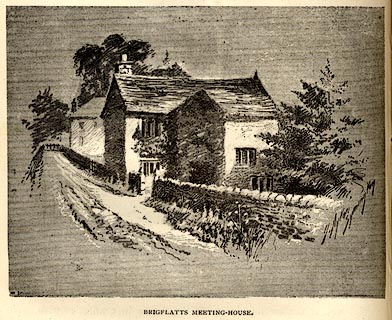 click to enlarge
click to enlargeTHP124.jpg
On p.94 of An Illustrated Guide to Sedbergh, Garsdale, and Dent, by W Thompson.
printed at lower right:- "[S Ayton] Symington"
item:- Armitt Library : A1612.B24
Image © see bottom of page
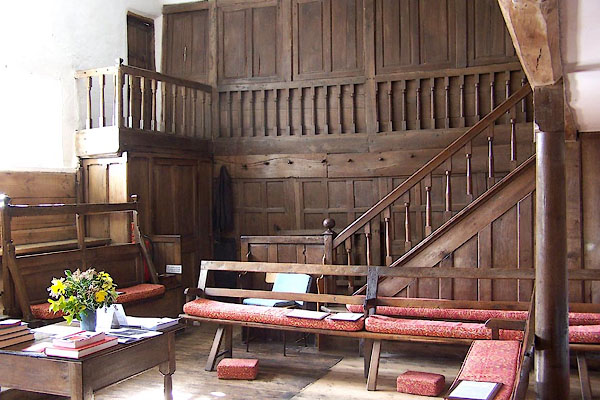
BLT26.jpg (taken 31.3.2006)
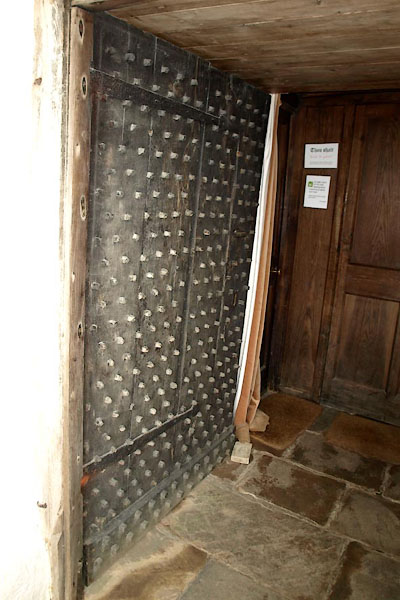
BXT92.jpg Door.
(taken 9.1.2013)
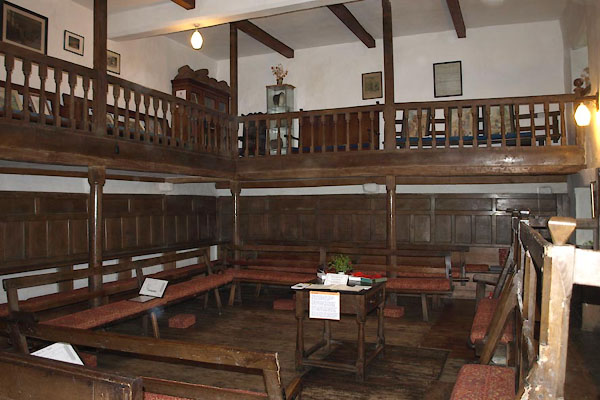
BXT93.jpg (taken 9.1.2013)
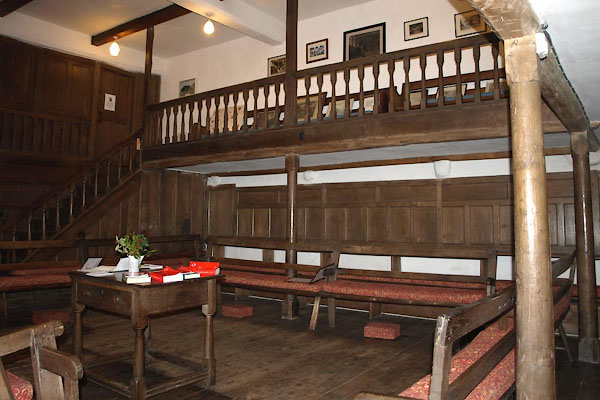
BXT94.jpg (taken 9.1.2013)
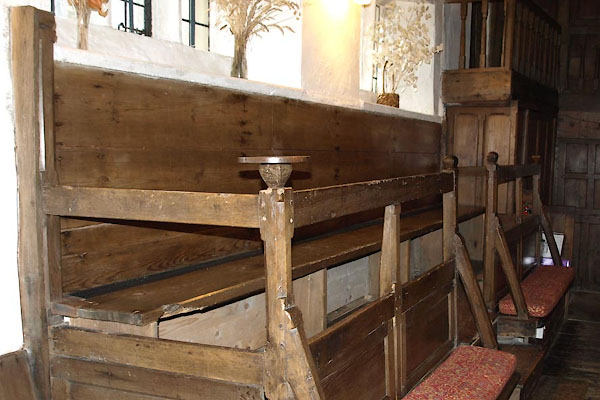
BXT95.jpg (taken 9.1.2013)
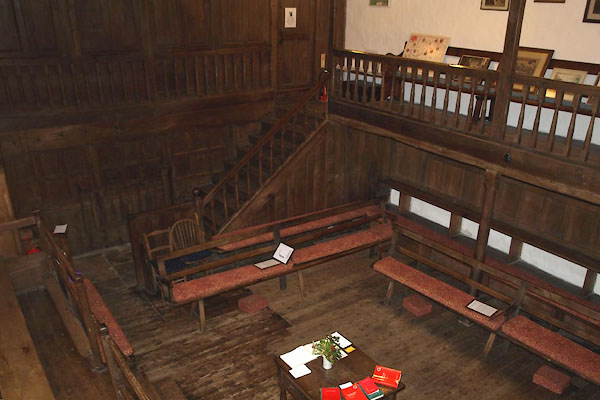
BXT96.jpg (taken 9.1.2013)
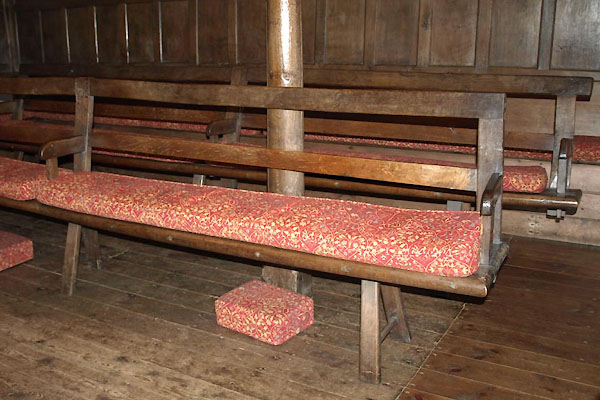
BXT97.jpg Benches.
(taken 9.1.2013)
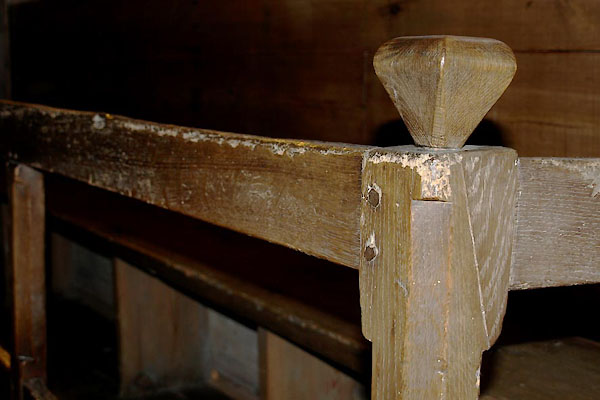
BXT98.jpg (taken 9.1.2013)
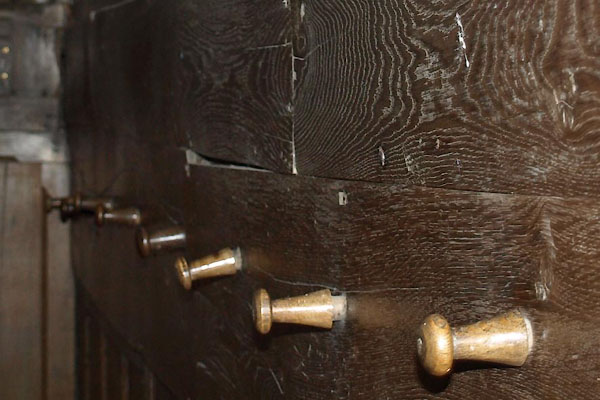
BXT99.jpg Hat pegs.
(taken 9.1.2013)
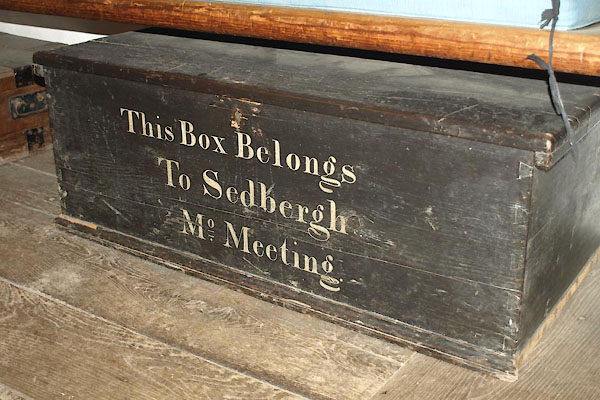
BXU01.jpg Chest:-
"This Box Belongs / to Sedbergh / Mo. Meeting." (taken 9.1.2013)
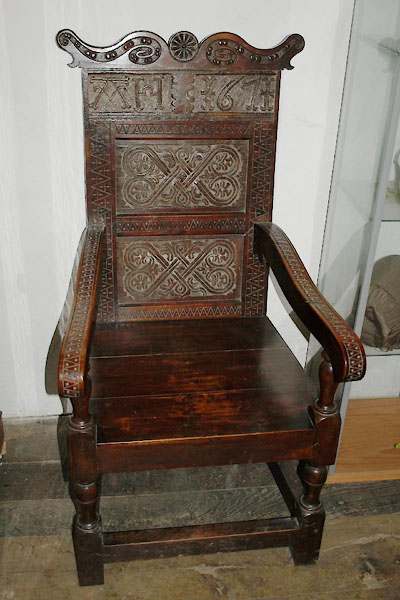
BXU02.jpg Chair:-
"AH 1671" (taken 9.1.2013)
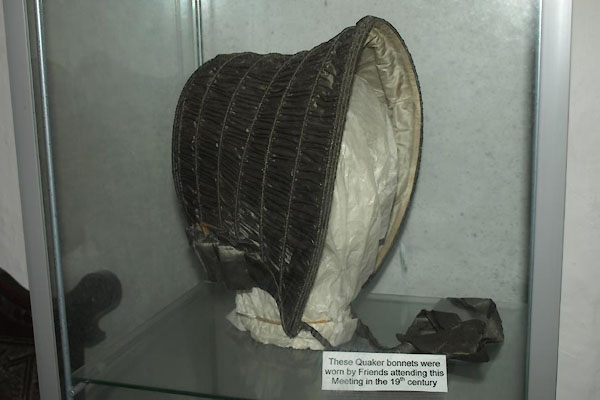
BXU03.jpg Bonnet.
(taken 9.1.2013)
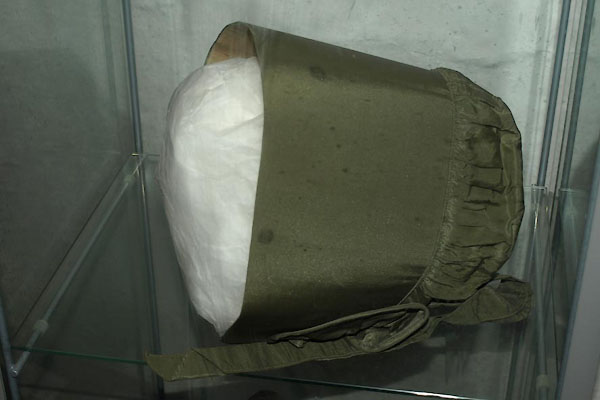
BXU04.jpg Bonnet.
(taken 9.1.2013)
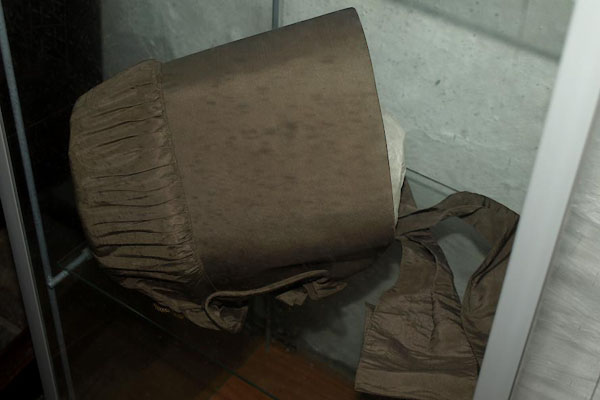
BXU05.jpg Bonnet.
(taken 9.1.2013)
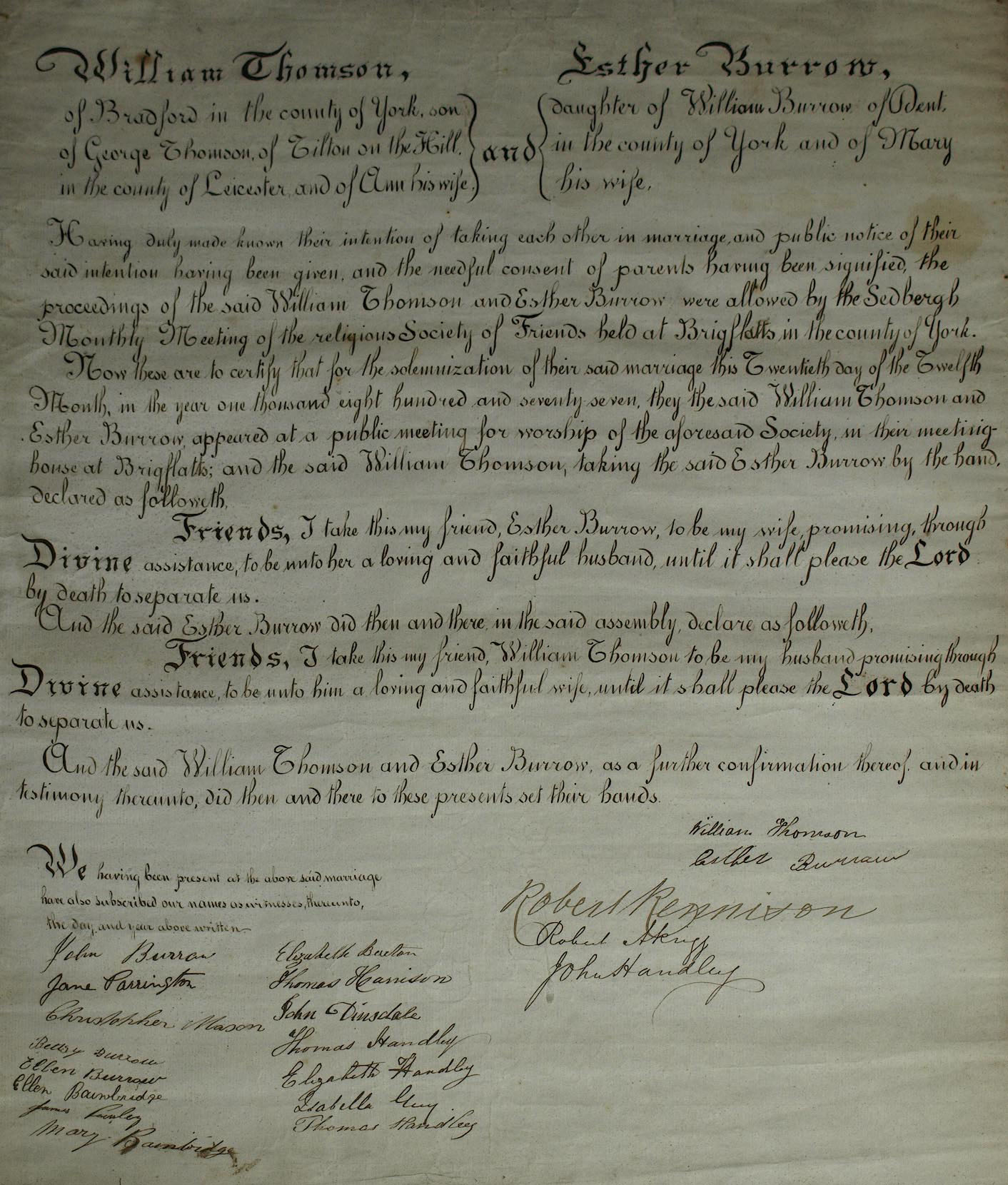
Click to enlarge
BXU06.jpg Marriage certificate, 1877.
(taken 9.1.2013)
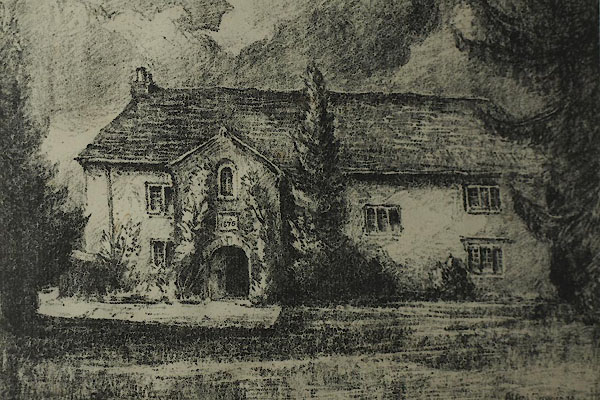
BXU07.jpg (taken 9.1.2013)
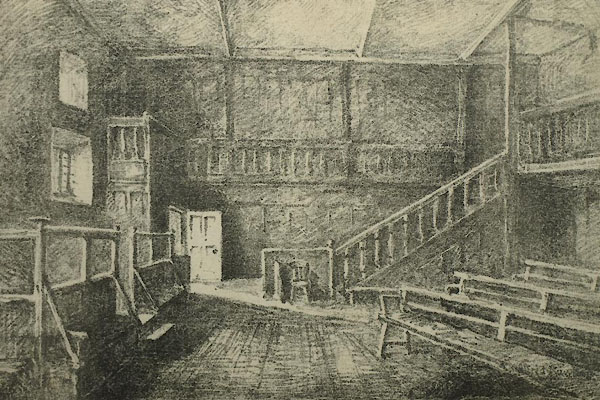
BXU08.jpg (taken 9.1.2013)
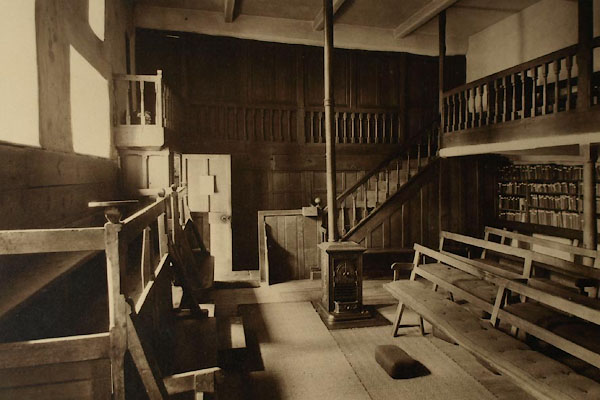
BXU09.jpg (taken 9.1.2013)
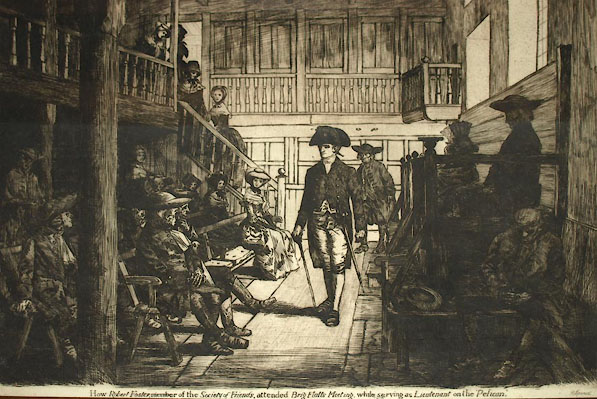
BXU10.jpg (taken 9.1.2013)

 Lakes Guides menu.
Lakes Guides menu.