




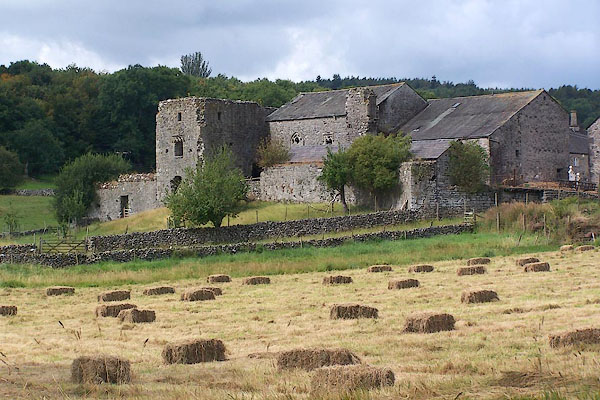
BJS02.jpg (taken 12.8.2005)
placename:- Beetham Hall
placename:- Beltham Castle
 goto source
goto sourcePage 1026:- "..."
"At Beltham Castle, seven Miles from Kendale, the Earl of Derby's."
placename:- Betham Hall
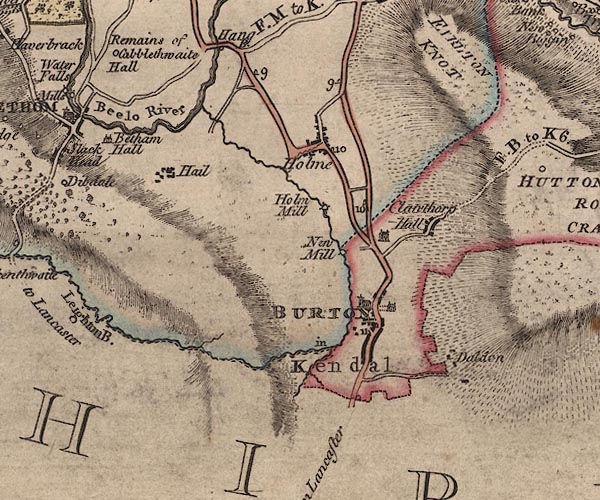
J5SD57NW.jpg
"Betham Hall"
house
item:- National Library of Scotland : EME.s.47
Image © National Library of Scotland
placename:- Bitham Hall
placename:- Bytham Hall
 goto source
goto sourcePage 153:- "..."
"... "By Bitham is a greate park, and a goodly place in it of the earle of Darby. ..."
"Bytham hall, now in ruins, is thus described by the vicar of the place 1762. "By an easy ascent from the river we come to a gateway, being the grand entrance into the castle yard. Entering there we find ourselves in a fine open area, 70 yards long, by 44 in breadth. On the right appear to have been some buildings as low as the walls of the yard to the length of 98 feet, like barracks for soldiers. On the left we have a charming view of the castle standing at the south end of the area. The walls of the yard are three feet and an half thick, with loopholes for the archers at proper distances, 12 feet high below the parapet. The loopholes are about three feet from the ground, two feet and an half in height and breadth sloping outwards to two inches and an half. The front of the house is in length 87 feet, of which the east wing is 22, and the west 26; the remaining space of 39 feet makes the hall, which is in breadth 25 feet. The windows in the hall are high up in the wall, and small in proportion to the room, with much Gothic work about them. Indeed in all the old houses in the country the windows, for the sake of defence, have been small, and strongly secured with cross bars of iron. The doors of the rooms are all little, and one above another through each story. Up one pair of stairs there hath been a chapel with a back staircase to it, whereby the tenants and neighbours might come to the chapel without disturbing the family. Southward from the castle there is a fine descent, at the foot of which is a good spring that supplies two large ponds with water. Behind the house was the park, and in one of the walks there are the remains of a lodge, and near it a spring of good water, which Camden says had a petrifying quality, but there is little or no appearance of such quality at present.""
 goto source
goto sourcePage 152:- "..."
"[Beetham] ... The Hall, now a farm-house, was a large fortified mansion, standing within an area, enclosed by a wall pierced with loop-holes. ..."
placename:- Beetham Hall
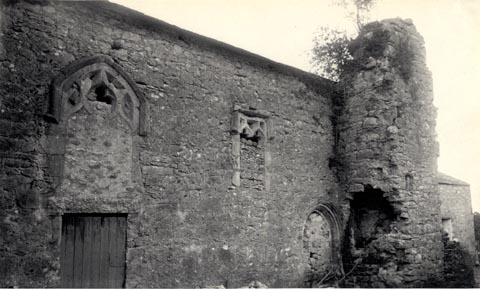 click to enlarge
click to enlargeHB0110.jpg
Vol.2 no.110 in an album, Examples of Early Domestic and Military Architecture in Westmorland, assembled 1910.
ms at bottom:- "110. Beetham Hall. Windows of the Great Hall. Beetham. K."
item:- Armitt Library : 1958.3166.3
Image © see bottom of page
placename:- Beetham Hall
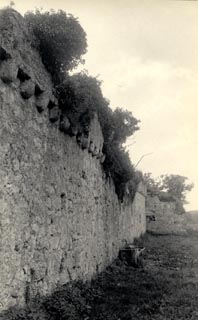 click to enlarge
click to enlargeHB0111.jpg
Vol.2 no.111 in an album, Examples of Early Domestic and Military Architecture in Westmorland, assembled 1910.
ms at bottom:- "111. Beetham Hall, Defensive Wall with Breastwork. Beetham. K."
item:- Armitt Library : 1958.3166.4
Image © see bottom of page
placename:- Beetham Hall
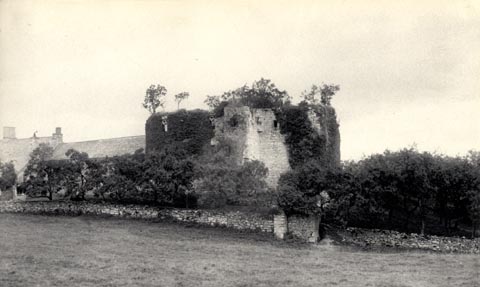 click to enlarge
click to enlargeHB0109.jpg
Vol.2 no.109 in an album, Examples of Early Domestic and Military Architecture in Westmorland, assembled 1910.
ms at bottom:- "109. Beetham Hall. Beetham. K."
item:- Armitt Library : 1958.3166.5
Image © see bottom of page
placename:- Beetham Hall
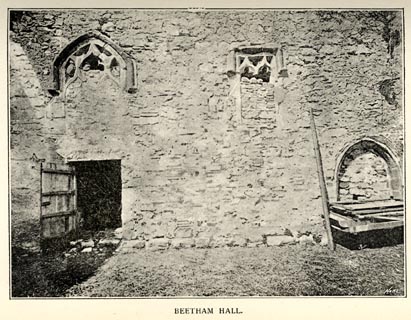 click to enlarge
click to enlargeTY5042.jpg
Tipped in opposite p.212 of The Old Manorial Halls of Cumberland and Westmorland, by Michael Waistell Taylor.
item:- Armitt Library : A785.42
Image © see bottom of page
placename:- Beetham Hall
item:- window
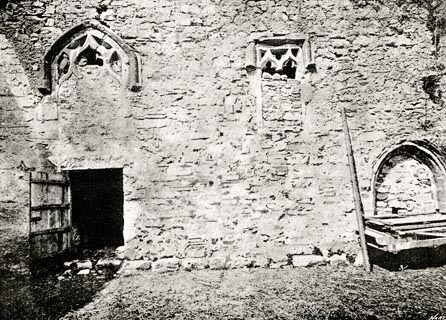 click to enlarge
click to enlargeCW0149.jpg
Tipped in opposite p.251 of The Castles and Fortified Towers of Cumberland, Westmorland, and Lancashire North of the Sands, by John F Curwen.
printed at lower right:- "BEETHAM HALL, showing Windows to the hall."
item:- Armitt Library : A782.49
Image © see bottom of page
placename:- Beetham Hall
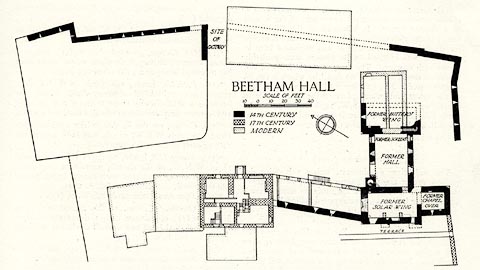 click to enlarge
click to enlargeHMW030.jpg
On p.41 of the Inventory of the Historical Monuments in Westmorland.
printed, middle "BEETHAM HALL"
RCHME no. Wmd, Beetham 2
item:- Armitt Library : A745.30
Image © see bottom of page
placename:- Beetham Hall
courtesy of English Heritage
"BEETHAM HALL AND ATTACHED OUTBUILDINGS / / A6 / BEETHAM / SOUTH LAKELAND / CUMBRIA / II[star] / 76555 / SD4992079055"
courtesy of English Heritage
"BARN APPROXIMATELY 20 METRES NORTH EAST OF BEETHAM HALL / / A6 / BEETHAM / SOUTH LAKELAND / CUMBRIA / II / 76556 / SD4996679077"
courtesy of English Heritage
"CURTAIN WALL APPROXIMATELY 30 METRES NORTH OF BEETHAM HALL / / A6 / BEETHAM / SOUTH LAKELAND / CUMBRIA / II[star] / 76557 / SD4993479114"
