




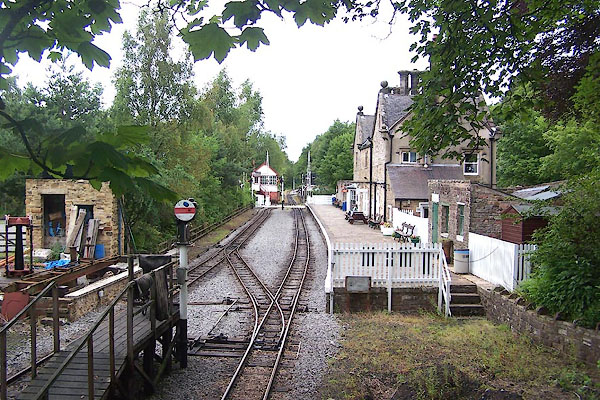
BMI82.jpg The line is now narrow gauge.
(taken 7.7.2006)
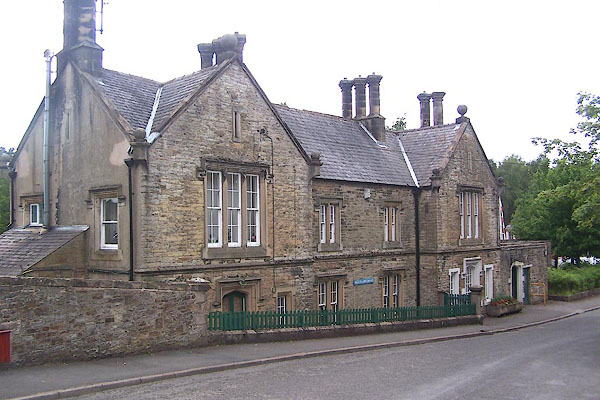
BMI83.jpg (taken 7.7.2006)
item:- railway signal
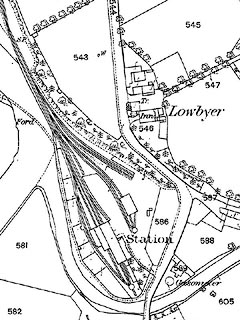 click to enlarge
click to enlargeCSRY0192.jpg
"Station / S.P."
at Alston
placename:- Station House
courtesy of English Heritage
"STATION HOUSE / / STATION ROAD / ALSTON MOOR / EDEN / CUMBRIA / II / 73142 / NY7170846714"
courtesy of English Heritage
"Station with station-master's house; built 1852 as terminus to Alston branch of Newcastle and Carlisle Railway. Coursed, squared rubble with string course between floors. Welsh slate roofs with corniced stone chimneys; gabled ends to cross wings have stone copings with ball finials to kneelers and apex. Tudor style. Symmetrical 2-storey, 4-bay front; each projecting wing has part-glazed door with hoodmould and 4-centred arched head. Single sash in lugged surround to either side; 3-light mullioned window with hoodmould to 1st floor. Two 2-light mullioned windows with hoodmoulds to each floor of main block. West elevation has 2 part-glazed doors with pointed heads to centre. Canted bay and panelled door to left, 4-centred heads to paired windows on right. 2 original 1st floor openings in north wing were replaced by single sash; main block has central sash in lugged surround. Single-storey lean-to added at south end. Original ticket window in north wall; later, flat-roofed, toilet block adjoins north end."
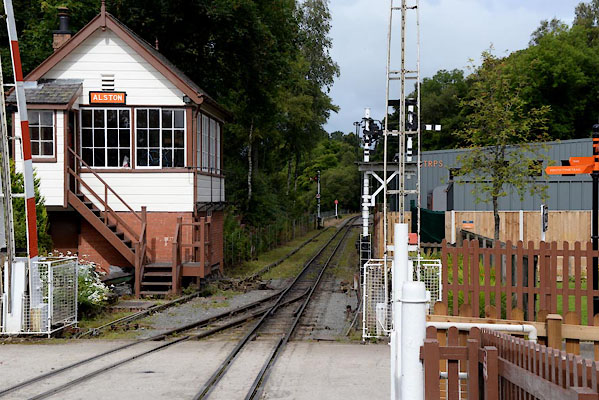
CGK91.jpg View N.
(taken 1.9.2017)
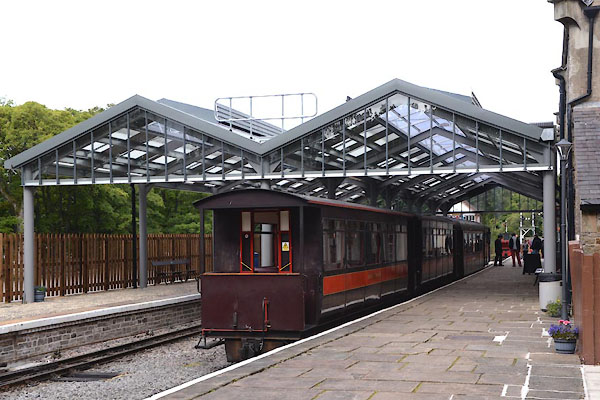
CGK87.jpg Station and train.
(taken 1.9.2017)
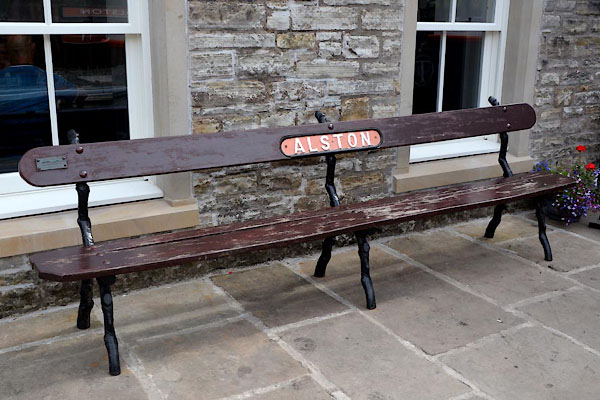
CGK92.jpg Seat.
(taken 1.9.2017)
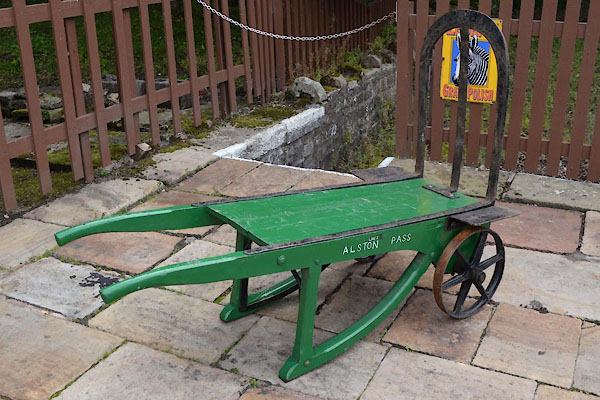
CGK83.jpg Luggage trolley.
(taken 1.9.2017)
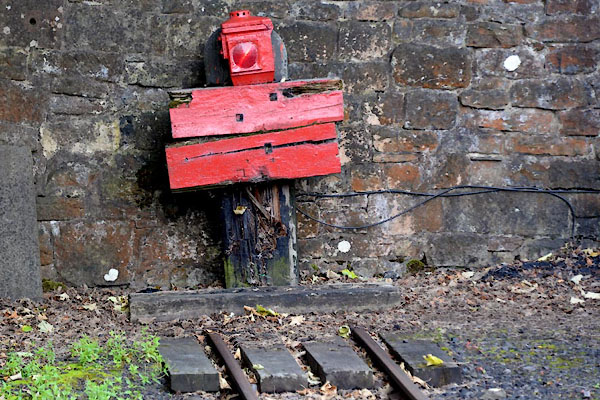
CGK84.jpg Buffers.
(taken 1.9.2017)
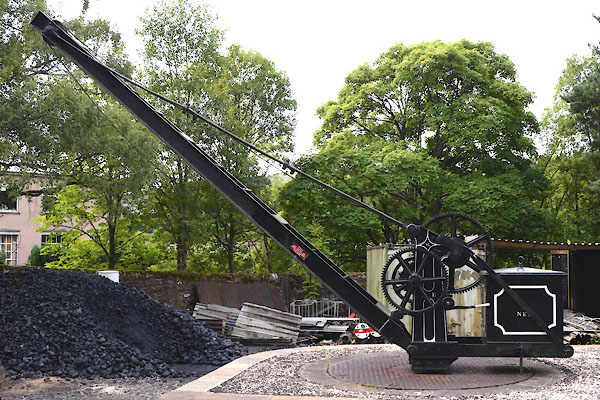
CGK85.jpg Crane.
(taken 1.9.2017)
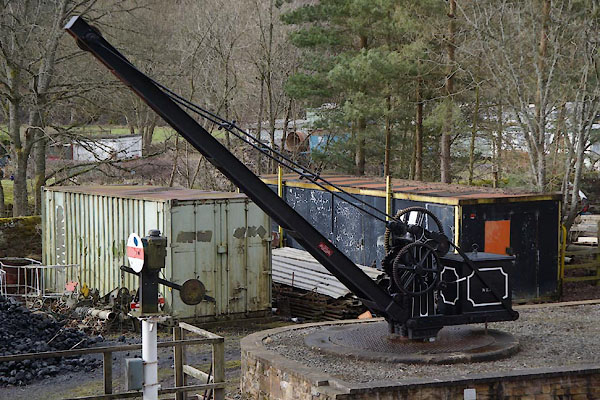
CCL71.jpg Crane.
(taken 20.2.2015)
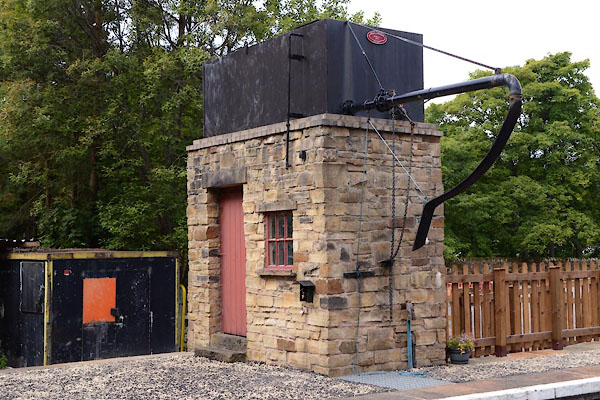
CGK86.jpg Water tower.
(taken 1.9.2017)
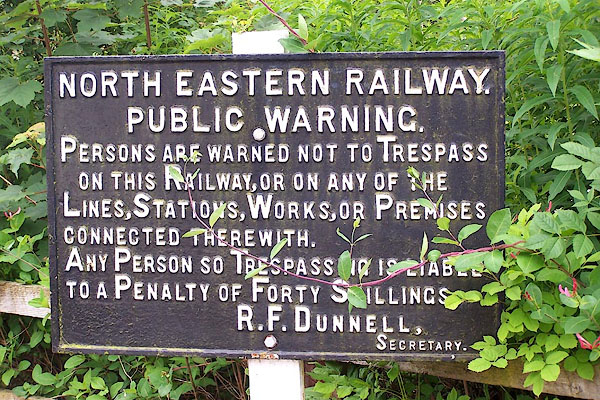
BMI84.jpg No trespassing notice, North Eastern Railway, NER.
(taken 7.7.2006)
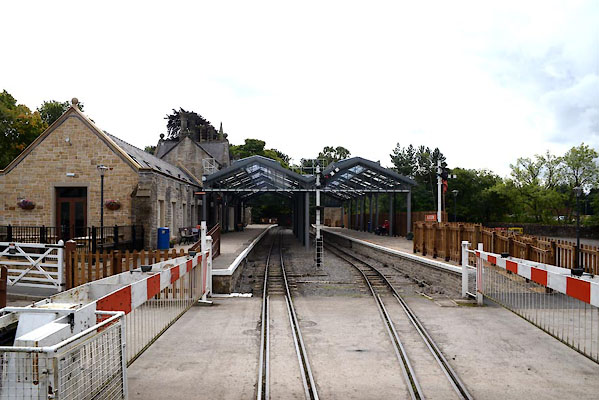
CGK95.jpg (taken 1.9.2017)
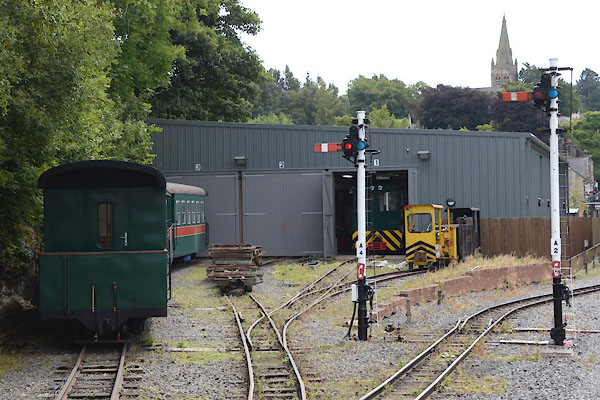
CGK96.jpg Sheds N of station.
(taken 1.9.2017)
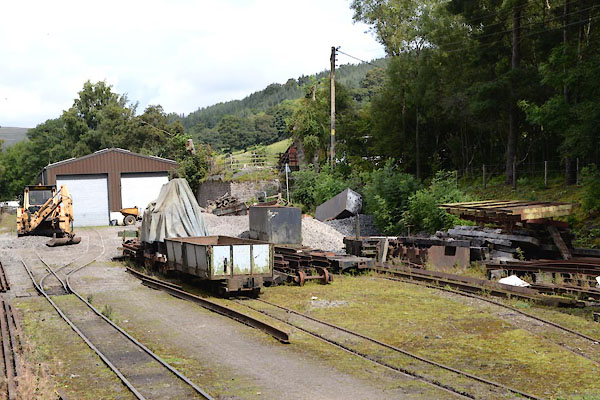
CGK97.jpg Sheds N of station.
(taken 1.9.2017)
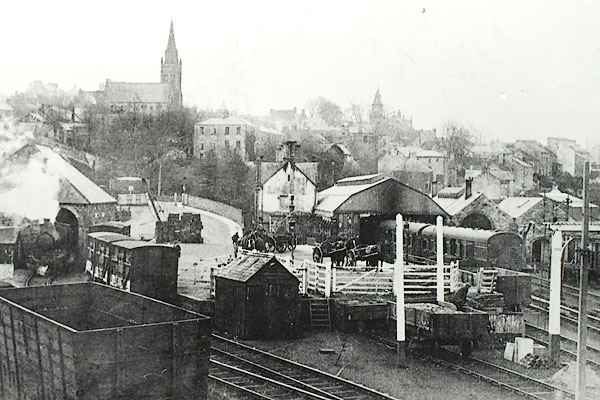
BRD32.jpg (taken 25.7.2009) courtesy of The Hub, Alston.
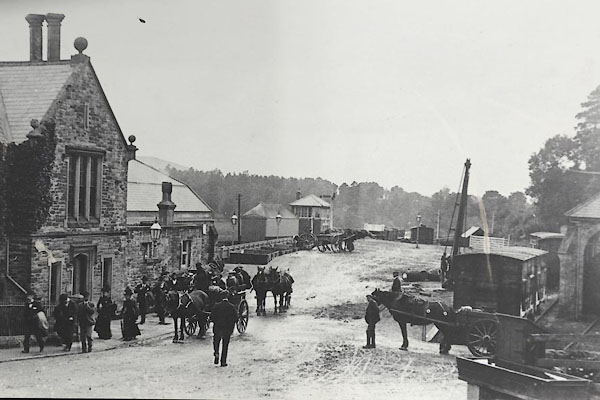
CGK76.jpg (taken 1.9.2017) courtesy of The Hub, Alston.
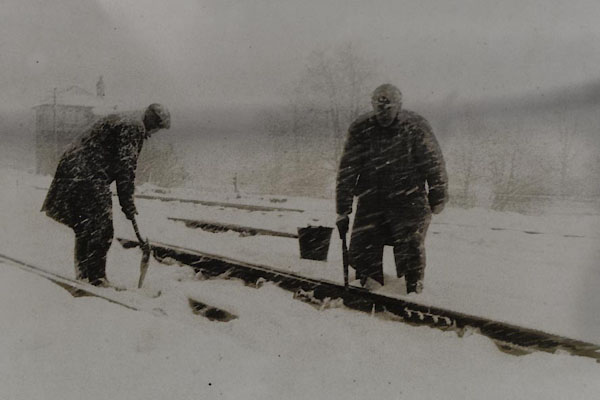
CGK75.jpg (taken 1.9.2017) courtesy of The Hub, Alston.

 Lakes Guides menu.
Lakes Guides menu.