




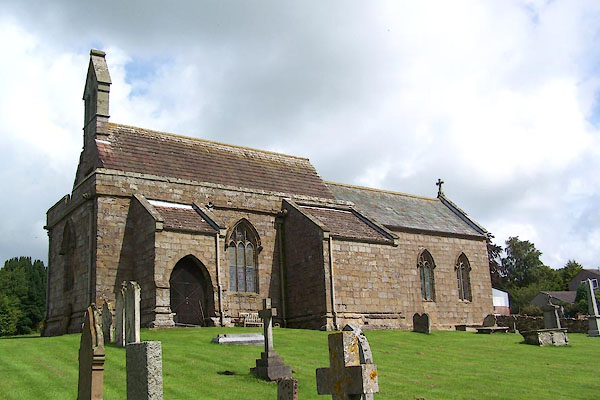
BNX43.jpg (taken 15.8.2007)
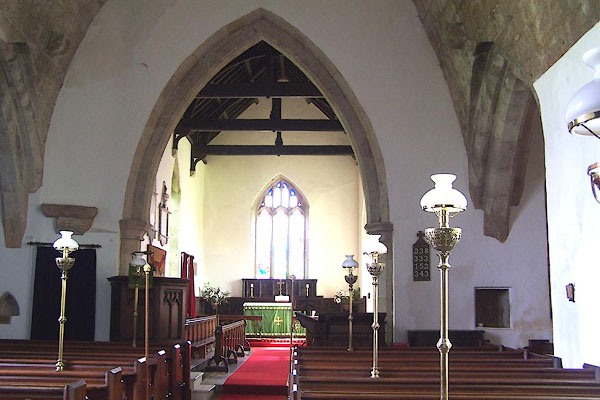
BNX44.jpg (taken 15.8.2007)
placename:- All Saints' Church
"All Saints' Church (Rectory) / Grave Yard"
item:- coat of arms; stained glass
 goto source
goto sourceGentleman's Magazine 1867 part 1 p.65 "The Peerages, Blazon, and Genealogy."
"... another development which has grown apace lately, the emblazoning of false arms in memorial windows, !Ad Gloriam Dei!" Of this worst species of lie, we fear too many examples are to be found throughout the land. Glasgow Cathedral in its restored beauty is unfortunately somewhat marred by it; and the latest accounts we have of the ever recurring Gallovidian "House of Coulthart" presents us with a woodcut of a window in the church of Bolton-le-Gate, Cumberland, comprising, besides "figures of Zacharias, Amos, and Jeremias," the coat "quarterly of eight" ascribed to the late "William Coulthart, Esq. of Coulthart." Surely the angels in the upper tracery of the widow must weep as being thus made to share in a sham! We venture to feel pretty confident that this window would not have been put up within Lyon King's jurisdiction. We may note en passant, for the edification of persons interested in the study of surnames, that the "Chief of Coulthart," finding himself in danger of losing a collateral member of his distinguished "house," William Coulthart, "who represented the burgh of Wigton in Parliament from 1692 to the Union, of which he was a staunch supporter," now advances fresh claims. The able author of "Popular Genealogists," had shown that the real commissioner of that period was William Cultraine, provost of Wigton, whose name is well-known in connection with that cause celebre, the "Wigton Martyrs." In Mr. Anderson's "Genealogy and Surnames,"e the following remarkable statement is made: "The Galloway name of Culthart is one of great antiquity, and has assumed many forms: Coulthart, Coulthurst, Coulter, Coultram, Coltran, Coltherd, Colthurst, Coltart, Coltman, Colter, and Cather, are but variations of the same name." Mr. Anderson, however, takes the wise precaution of stating in his preface that the account given in his text rests entirely on the authority of the privately printed "genealogy" of the family, by Mr. Parker Knowles."
"... ..."
"e "Genealogy and Surnames." by Wm. Anderson, Editor of the "Scottish Nation." Edinburgh. 1865."
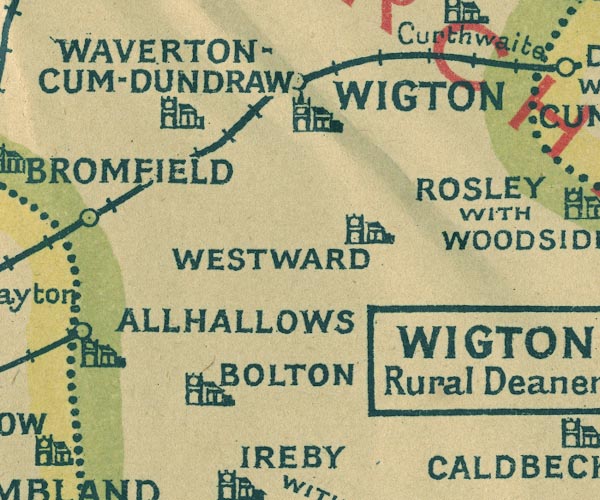
NUR1NY24.jpg
"BOLTON"
item:- JandMN : 27
Image © see bottom of page
 gargoyles
gargoyles stained glass
stained glassplacename:- Church of All Saints
courtesy of English Heritage
"CHURCH OF ALL SAINTS / / / BOLTONS / ALLERDALE / CUMBRIA / I / 72332 / NY2295940772"
courtesy of English Heritage
"Parish Church. Mostly late C14 incorporating part of the plinth of the earlier church. Squared and coursed limestone with nave parapet, all on chamfered plinth. Steeply-pitched red sandstone slate nave roof and graduated greenslate chancel roof with coped gable and cross finial. 2-bay nave with north and south porches, transept chapels and west twin bellcote, moved to its present position in 1812; 3-bay chancel with north lean-to vestry. Pointed-arched lean-to stone porches. 3-light panel-tracery windows, that in west wall under 3-light cusped fLat-headed windows; similar 2-light windows in transepts, all under hoodmoulds with carved-head label stops. Flattened hexagonal north-east stair turret under stone slate spire gives access to parapet walk which goes completely around nave, the bellcote set back to allow for the walkway. Chancel has south priest's doorway in pointed arch and 2-light cusped and panel-tracery windows, all under hoodmoulds with carved label stops. Similar east window. 2-light south window and vestry window with flat heads, the vestry window with cusps, both with hoods. Interior of nave has pointed stone barrel-vaulted roof with half-vaulted transepts. Projecting corbel stones were perhaps to support the centering over which the vault was built. West wall has upper corbelling to support parapet walk. Door beside chancel arch gives access to spiral stone staircase up to parapet walk and also gave access to rood screen; one of the supporting corbel stones for this is above the doorway. Piscinae in both transepts, that in south transept with ogee arch and also aumbry recesses. Receut C14 font of which only the carving under the bowl is original. Chancel has C19 open timber roof on C14 corbels. Late C18 and early C19 wall plaques. Piscina in south wall. Pointed-arched doorway to vestry. Late C19 furnishings and fittings. Stained glass dated 1864 and 1884 by R.B. Edmundson. C19 creed and pater boards on west wall."
| Rohamet, Robert de | |
| Jesemwy, Simon de | 1293 - |
| Appleby, Robert de | 1310 - |
| Appleby, Henry de | |
| Boville, Robert | |
| Whitridge, John de | 1341 - |
| Ebor, William de | 1353 - |
| Crosby, Adam de | 1361 - |
| Neville, George | 1530 - |
| Turner, William | 1561 - |
| Fairfax, William | 1629 - |
| Hechstetter, Daniel | 1665 - |
| Robinson, Michael | 1686 - |
| Thompson, Gustavus | 1702 - |
| Yates, Obadiah | 1710 - |
| Askew, Adam | 1752 - |
| Fisher, Daniel | 1761 - |
| Waties, Robert | |
| Lowther, Henry | 1822 - |
| Lowther, John Mordaunt | 1874 - |
| Ewbank, John | 1858 - |
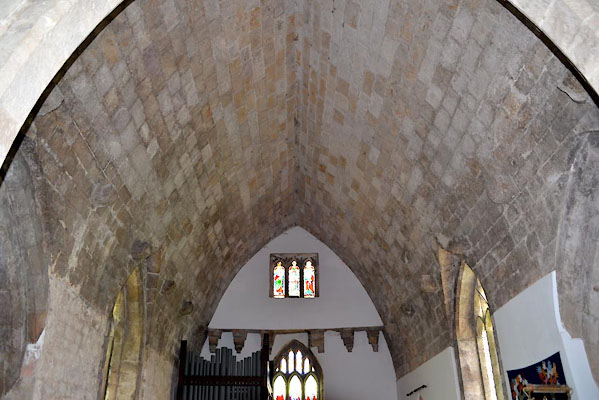
CGI55.jpg Stone vaulting of nave.
(taken 4.8.2017)
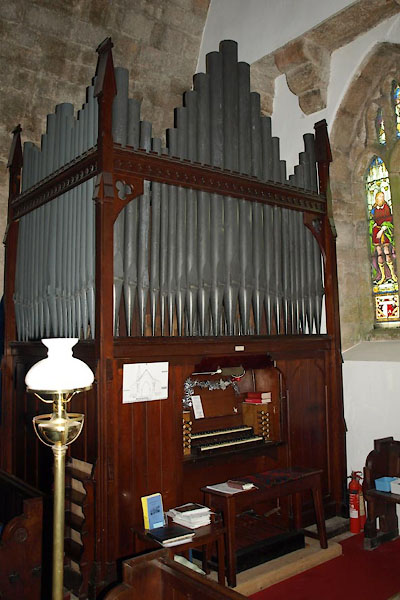
BVJ30.jpg Organ. by Wilkinson and Sons, Kendal, 1872.
(taken 3.8.2007)
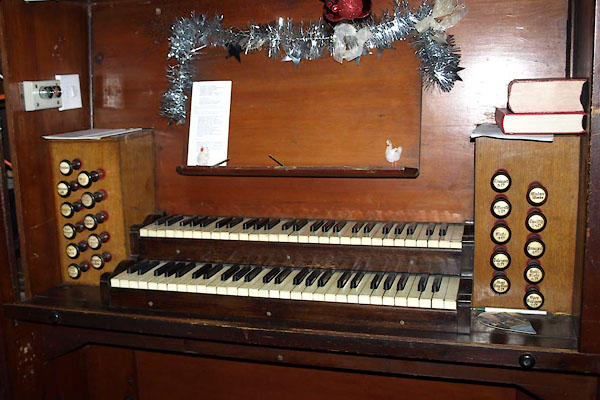
BVJ31.jpg Organ.
(taken 3.8.2007)
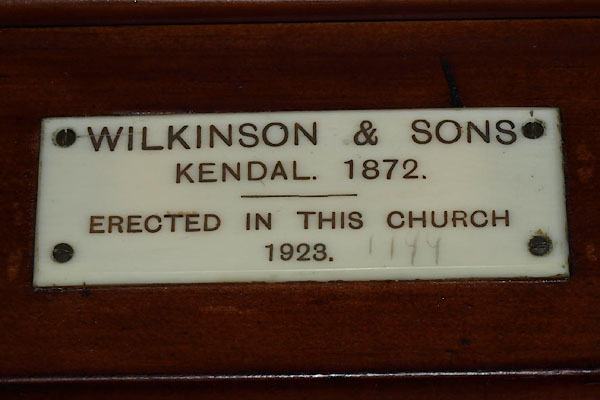
BVJ32.jpg Organ by:-
"WILKINSON &SONS / KENDAL 1872 / ERECTED IN THIS CHURCH / 1923" (taken 3.8.2007)
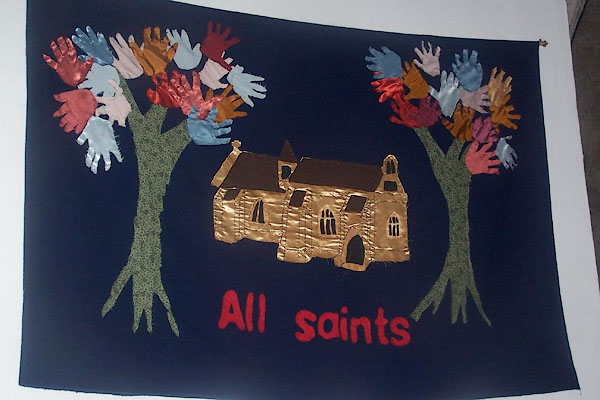
BNX46.jpg Parish banner, trees with gloves!
(taken 3.8.2007)
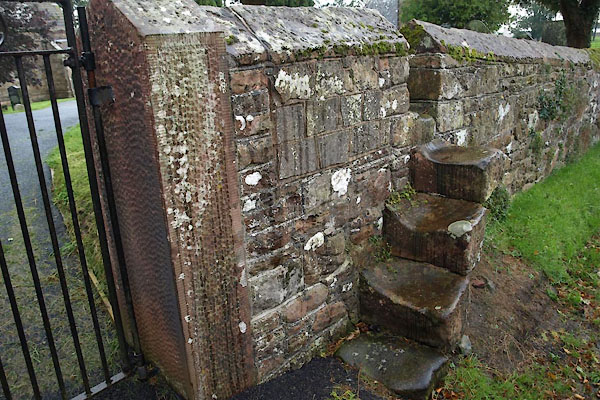
BVJ28.jpg Steps in the church wall.
(taken 16.9.2011)
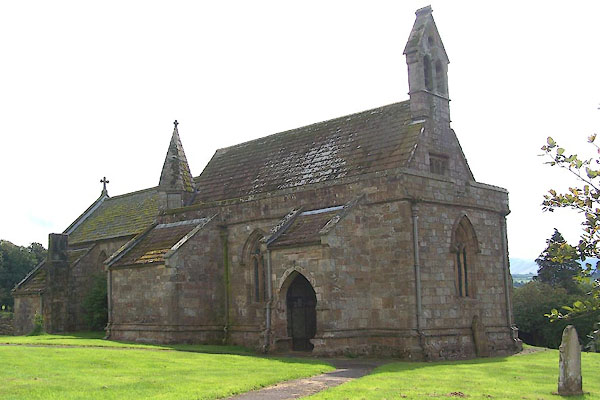
BNX42.jpg (taken 15.8.2007)
Ferguson, C J: 1876=1877: Boltongate Church: TransCWAAS: vol.3
