




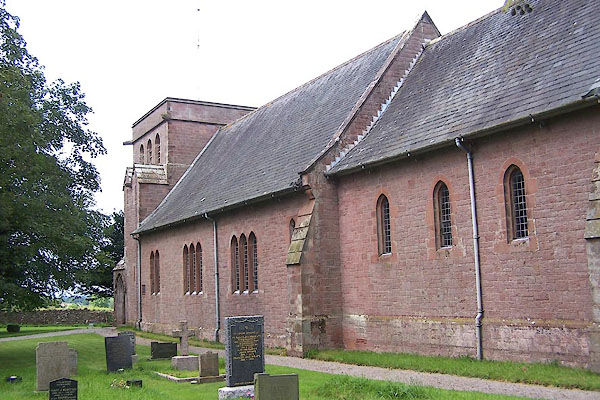
BNY35.jpg (taken 15.8.2007)
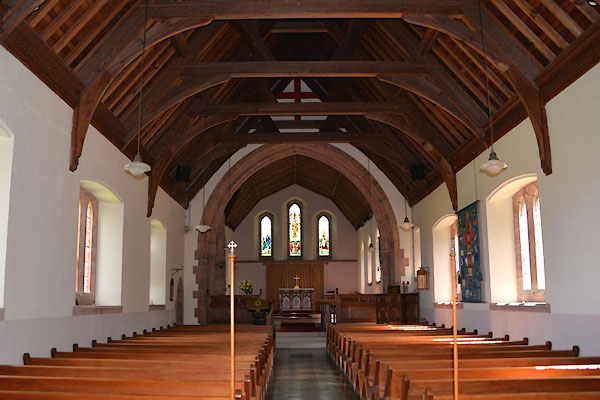
CGH82.jpg (taken 4.8.2017)
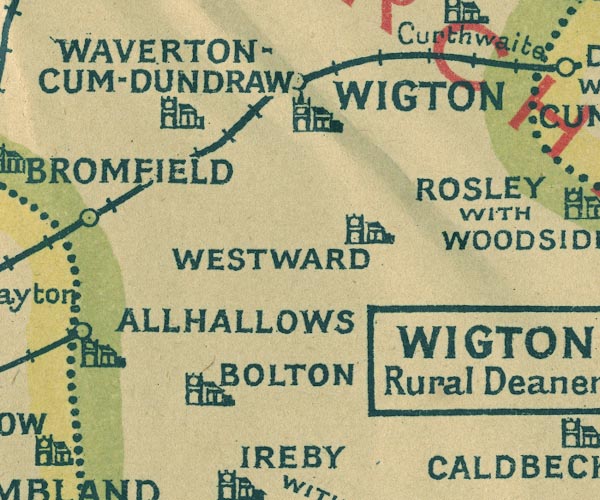
NUR1NY24.jpg
"ALLHALLOWS"
item:- JandMN : 27
Image © see bottom of page
 stained glass
stained glass kneelers
kneelersplacename:- Church of Allhallows
courtesy of English Heritage
"CHURCH OF ALLHALLOWS / / / ALLHALLOWS / ALLERDALE / CUMBRIA / II / 72306 / NY1973242513"
courtesy of English Heritage
"Parish church. 1896-9 by C.J. Ferguson. Hammer-dressed red sandstone under steeply pitched graduated greenslate roof with coped gables and cross finial. Rectangular west tower/porch; 3-bay nave and lower 3-bay chancel with north vestry. Low 2-storey tower has south door and solid parapet. Nave has 2- and 3-light lancet windows. Chancel has lancet windows and triple lancet east window. Spacious interior, plastered with stone dressings. Double-chamfered tower arch, hollow-chamfered chancel arch on column responds with quasi-waterleaf capitals. Queen-strut timber roof of large scantling. Benching and font all part of overall design; good craftsmanship and detailing throughout."
 cross slabs
cross slabs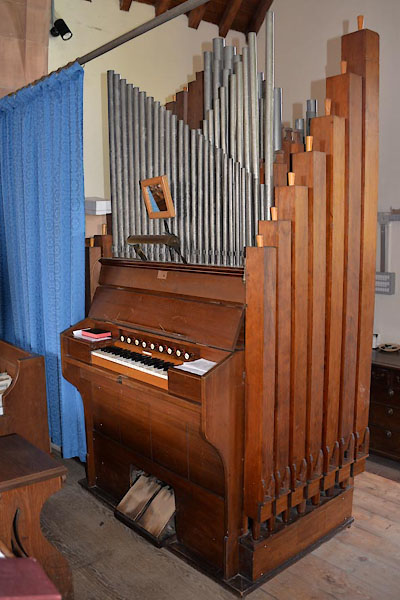
CGH95.jpg Organ, made by the Positive Organ Co.
(taken 4.8.2017)
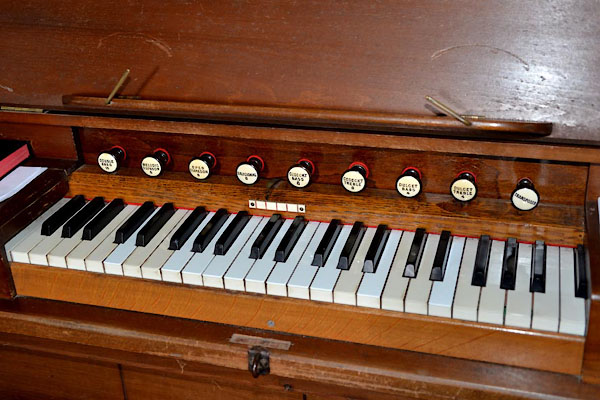
CGH96.jpg Organ
(taken 4.8.2017)
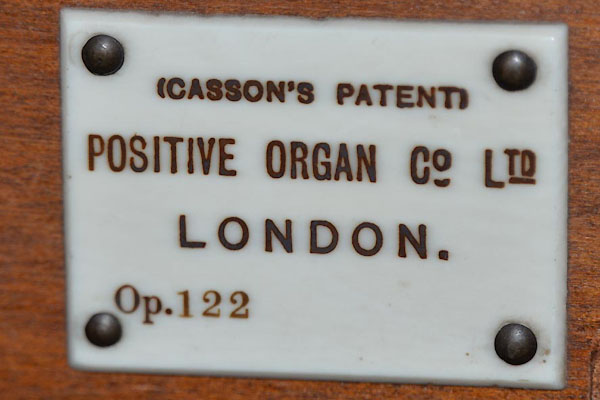
CGH97.jpg Organ:-
"(CASSON'S PATENT) / POSITIVE ORGAN CO. LTD. / LONDON / Op.122" (taken 4.8.2017)
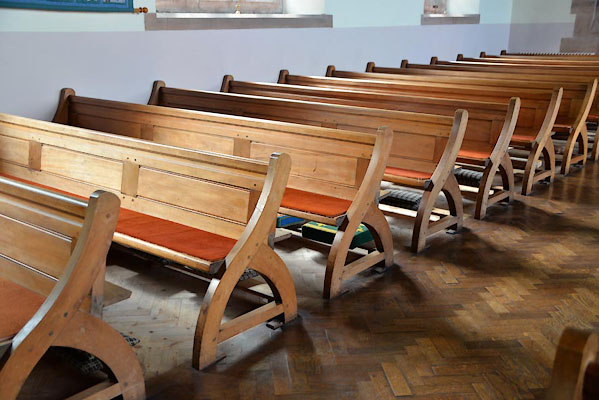
CGI02.jpg Pews.
(taken 4.8.2017)
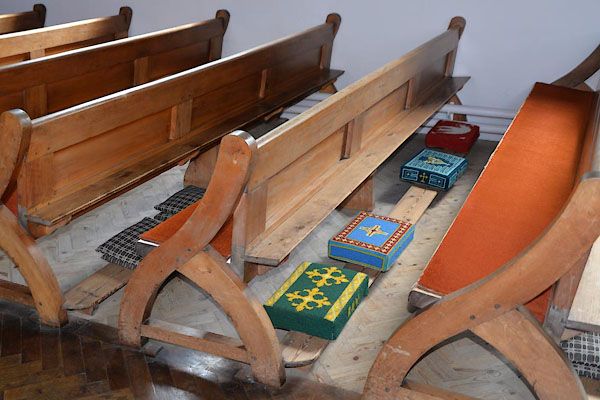
CGI03.jpg Pews.
(taken 4.8.2017)
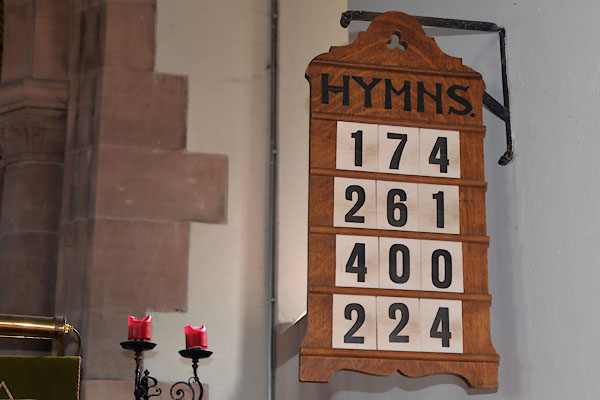
CGI04.jpg Hymn numbers.
(taken 4.8.2017)
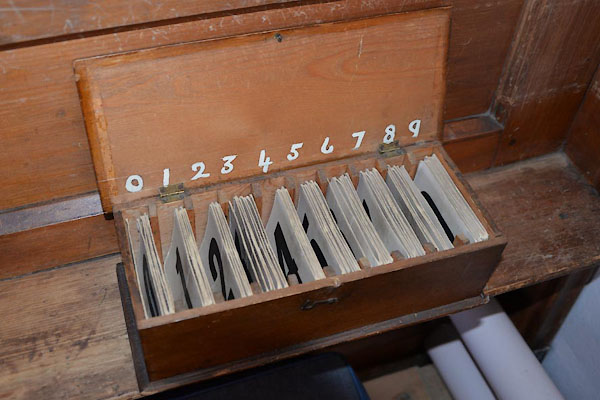
CGI05.jpg Hymn numbers.
(taken 4.8.2017)
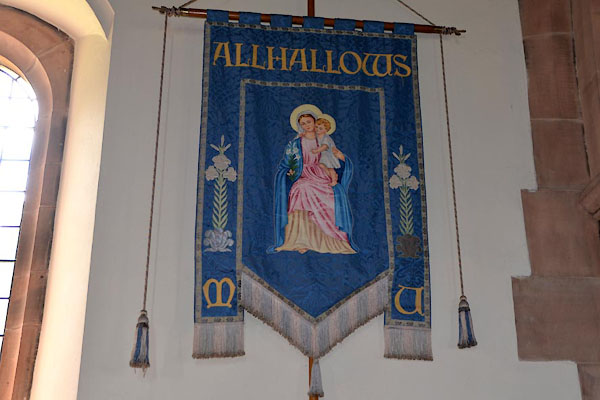
CGH89.jpg Mothers Union banner.
(taken 4.8.2017)
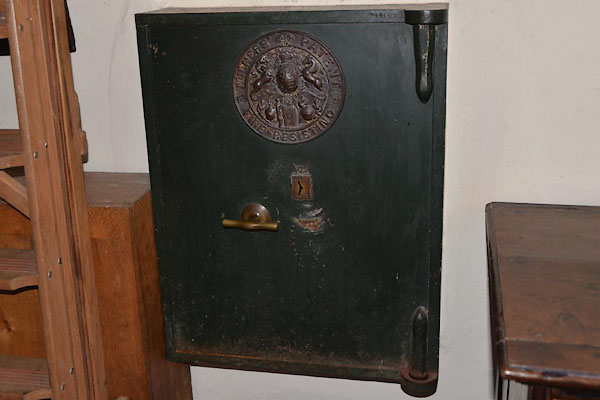
CGH98.jpg Safe, Milners' Patent.
(taken 4.8.2017)
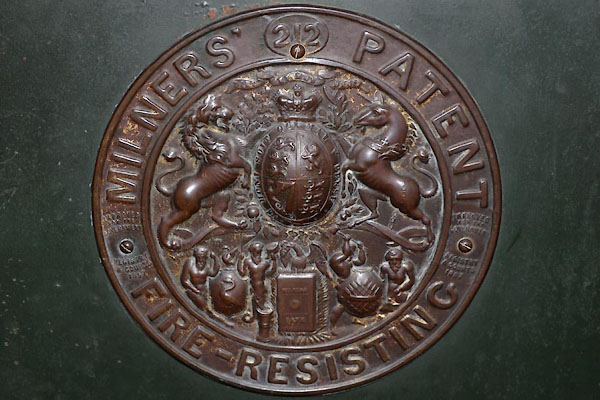
CGH99.jpg Safe:-
"MILNERS' PATENT / [coat of arms, royal] / FIRE-RESISTING / ..." (taken 4.8.2017)
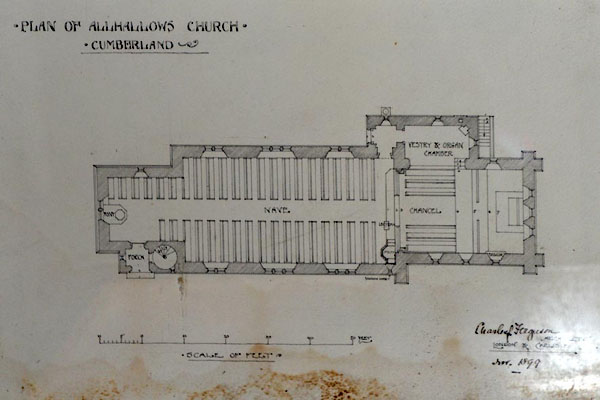
CGI01.jpg Building plan, by Charles Ferguson, architect, Carlisle, 1899.
(taken 4.8.2017)
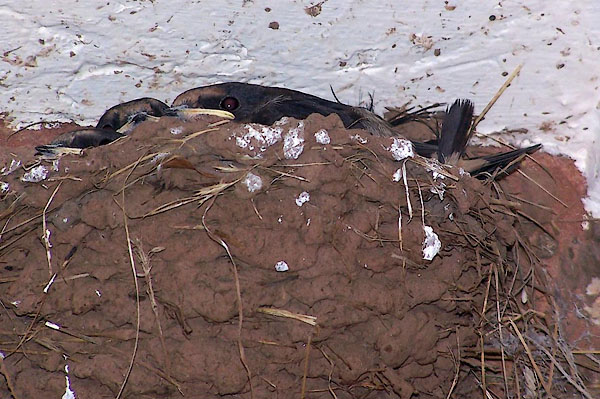
BNY37.jpg Swallows in the porch.
(taken 15.8.2007)
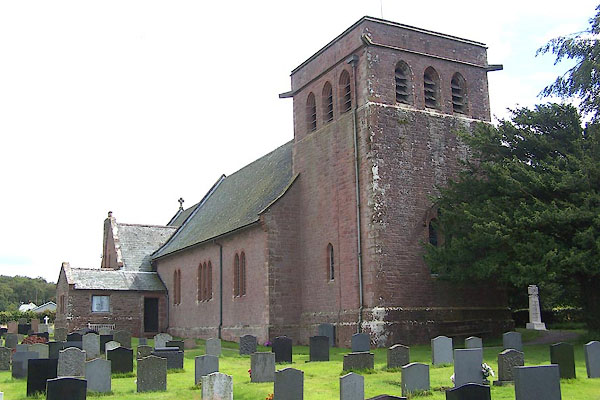
BNY36.jpg (taken 15.8.2007)

 Lakes Guides menu.
Lakes Guides menu.