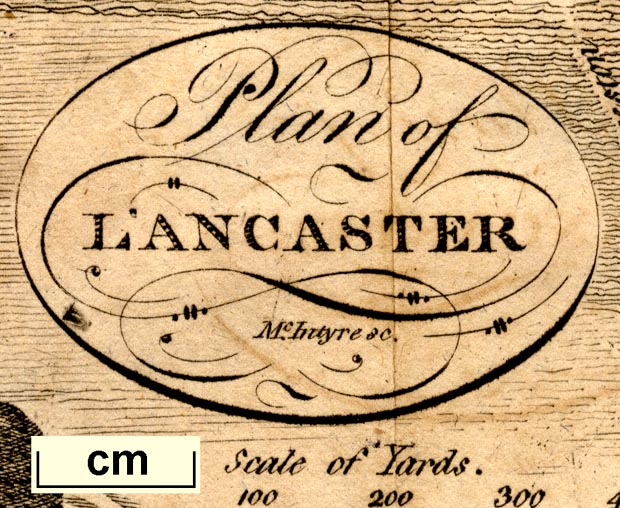
|

|
|
|
|
map type:-
Housman 1800 map
3
|

|
|
|
Town plan, Plan of Lancaster, Lancashire, scale about 5.5
inches to 1 mile, engraved by McIntyre, published by F
Jollie, Carlisle, Cumberland, 1800.
Included in a guide book, A Descriptive Tour, and Guide to
the Lakes, Caves and Mountains, by John Housman, 1800
onwards.
|
|
|
(example JandMN (233_10))
|
|
|
map feature:-
|
title cartouche & north point & up is S (S by W)
& scale line & rivers & settlements & roads
& streets
|
|
|
inscription:-
|
printed oval cartouche, upper left
Plan of / LANCASTER / McIntyre sc.
|
|
|
wxh, sheet:-
|
14x17.5cm
|
|
|
wxh, map:-
|
118x152mm
|
|
|
inscription:-
|
printed with scale line
Scale of Yards.
|
|
|
scale line:-
|
400 yards = 32.8 mm
|
|
|
scale:-
|
1 to 11000 ? (1 to 11151 from scale line)
|
|
|
|

|
|
|
sources:-
|
JandMN Collection
|
|
|
items seen (illustrated items in bold):- |
|
|

|
JandMN (233_10)
-- map -- Plan of Lancaster
|





 Plan of Lancaster
Plan of Lancaster