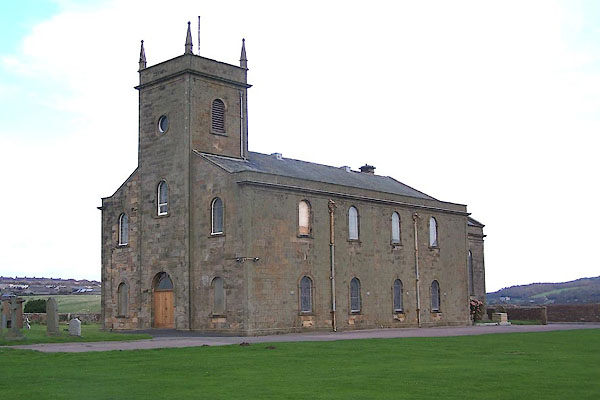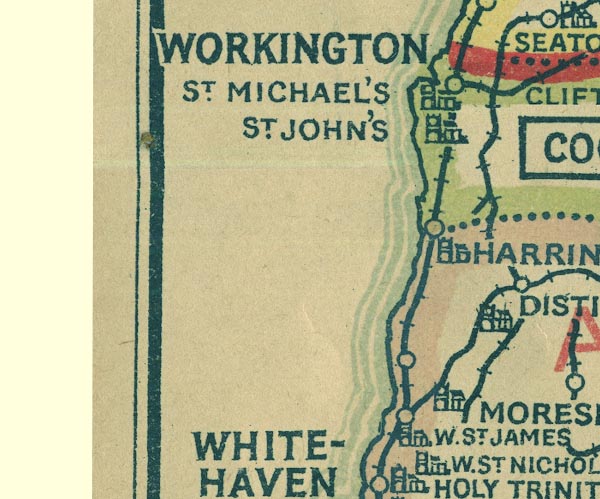





BJY07.jpg (taken 14.10.2005)
placename:- St Bridget's Church
"St. Bridget's Church (Rectory) / Grave Yd. / Arch"

NUR1NX92.jpg
"MORESBY"
item:- JandMN : 27
Image © see bottom of page
placename:- Church of St Bridget
courtesy of English Heritage
"CHURCH OF ST BRIDGET / / / PARTON / COPELAND / CUMBRIA / II / 76145 / NX9827321024"
courtesy of English Heritage
"Parish Church, on site of Roman Fort, replaced mid C12 church. Built 1822 by G. Crauford. Chancel added 1885 by J. Bintley (Kendal) in similar style; interior refurbished at same time. Ashlar on moulded plinth with corner pilasters, eaves band, and cornice; sill band to chancel. B1ocking course to graduated slate roofs; stone copings and kneelers. Tower has parapet with obelisk finials to corners. 4-bay nave with integral 3-stage west tower; 2-bay chancel. Symmetrical west front with central plank door and semicircular fanlight on ground floor of tower; vestry to left, baptistry to right. 2 rows of windows to nave, all round-headed. Chancel has 2 tall windows to either side and Venetian window to east end. Dragons to rainwater heads; decorative down-pipes. Interior: Porch with stairs up to 1885 western gallery which is supported on cast-iron columns with Gothic traceried spandrels. Semicircular chancel arch carried on Ionic responds; text board to either side. Late C19/early C20 stained glass to lower windows by Heaton, Butler, & Bayne (London). 1902 panelled reredos. 1885 square wooden pulpit by Simpson &Rich; decoratively carved with painted panels. Late C19 octagonal marble font in baptistry; font from medieval church (stone, with octagonal bowl) outside vestry. Pedimented marble memorial slab in baptistry, 1843 for Mary Ann Steward, shows profile (portrait?)."
placename:- Britton's Tomb
courtesy of English Heritage
"BRITTON'S TOMB TO SOUTH OF ST BRIDGET'S CHANCEL / / / PARTON / COPELAND / CUMBRIA / II / 76146 / NX9828421009"
courtesy of English Heritage
"Table tomb. Inscribed and dated in Roman lettering: SEPTEMBER 17 1663 (or 8) for William and Thomas Brittons (father and son) who were lost at sea on the same ship. Sandstone blocks supporting flat top."
courtesy of English Heritage
"CHANCEL ARCH TO SOUTH OF CHURCH OF ST BRIDGET / / / PARTON / COPELAND / CUMBRIA / II / 76147 / NX9827520992"
courtesy of English Heritage
"Chancel arch from medieval church. Probably C13. Coursed, squared rubble buttressing pointed arch of 2 chamfered orders carried on responds with polygonal capitals. Brass plate to south side records burials of various members of Fletcher family nearby. Tombstones fastened to arch; that to William Graham (1755) on south end ornately carved with broken pediment and foliate swags."

 Lakes Guides menu.
Lakes Guides menu.