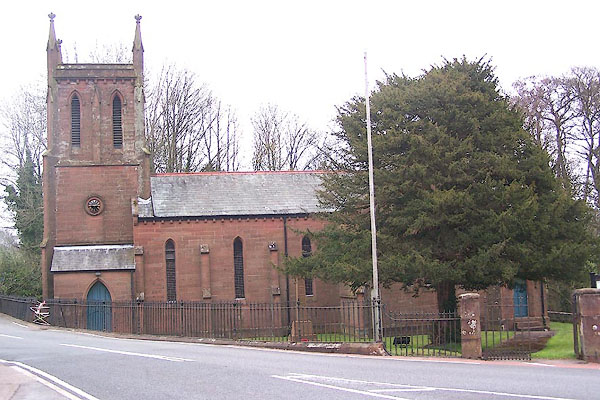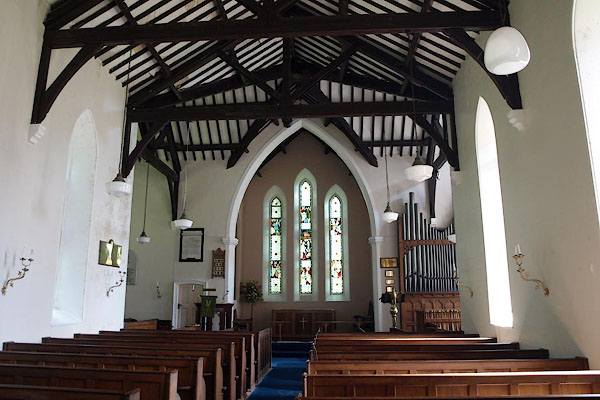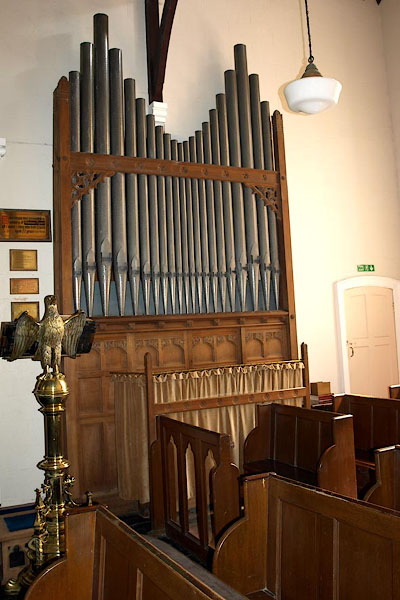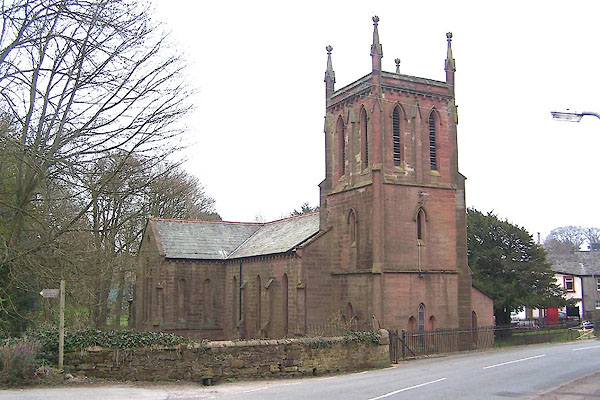





BLY85.jpg (taken 24.4.2006)

BQW71.jpg (taken 25.6.2009)
placename:- Church of St Bridget
courtesy of English Heritage
"CHURCH OF ST BRIDGET / / A 595 / ST BRIDGET BECKERMET / COPELAND / CUMBRIA / II / 76365 / NY0418106037"
courtesy of English Heritage
"Church. 1842. By E Sharpe. Ashlar with slate roof and tile ridge. Nave, west tower, long transepts and short chancel with lean-to north vestry and south organ loft. Coped gables with kneelers, corbelled eaves. Lancet windows. 3-bay nave has lancets alternating with slender buttresses. Tower has diagonal buttresses; stopped triple lancets to north and west, lean-to porch with pointed entrance to south, 2 louvred lancet bell openings, coped corbelled parapet and pinnacles. Transepts have diagonal buttresses and stepped triple lancets, 2 to west returns. Chancel has stepped triple lancets and diagonal buttresses. Long lean-to bays have 2 stepped lancets each; jointed entrances. Interior has braced tie beam and king post trusses. Tower arch has gallery. Candle sconces to walls. East window by Holiday to thomas Irwin, the founder (died 1877). Chancel north and south Commandment boards."
placename:- Church of St Bridget
courtesy of English Heritage
"CHURCH OF ST BRIDGET / / / ST BRIDGET BECKERMET / COPELAND / CUMBRIA / II[star] / 76363 / NY0149406066"
courtesy of English Heritage
"Church. Medieval with Cl7 alterations. Roughcast stone with slate roof, some ashlar dressings. 2-bay nave and chancel. Coped gables. Nave has 3-light wooden mullioned windows with ovolo-moulded mullions; small high window to east end of south wall. Plain west entrance with paired 3-fielded panel doors, gabled bellcote with 2 bells. Headstones to south wall. Interior has barrel- vaulted ceiling; double-chamfered chancel arch set in wall. Fielded panelled wainscotting and fixed benches. Cl7 pulpit has fielded round-headed panels in architraves, fluted Doric half-columns and entablature with pulvinated frieze. Slender column on vase balusters to altar rail; altar is stone slab with moulded edge. George III arms and painted Lord's Prayer, Ten Commandments and Creed Boards. Anglo-Saxon cross bases to south are Scheduled Ancient Monument."

BQW72.jpg Organ, 1902.
(taken 25.6.2009)

BLY84.jpg (taken 24.4.2006)
: Sharpe, Edmund
to 1842

 Lakes Guides menu.
Lakes Guides menu.